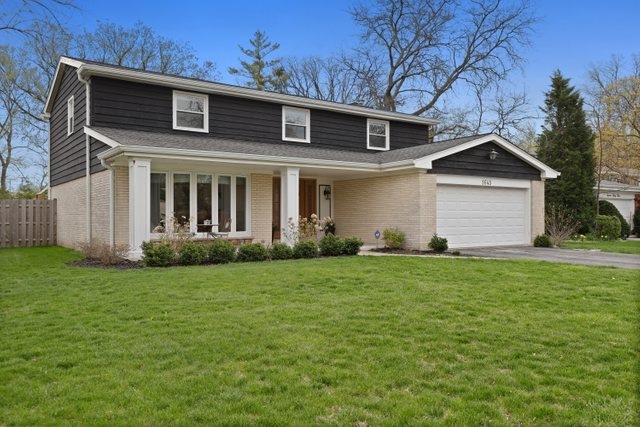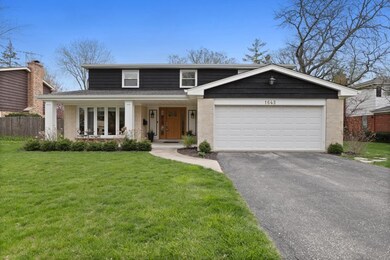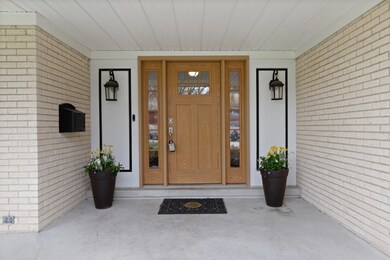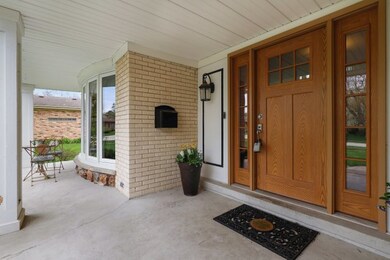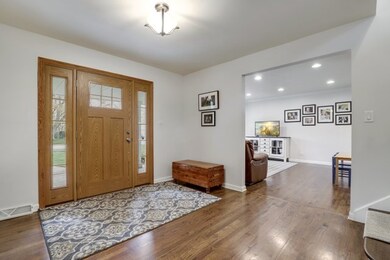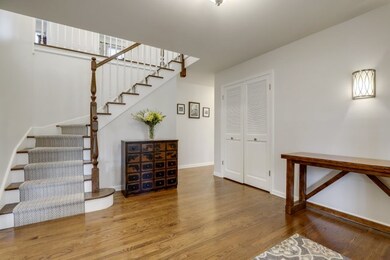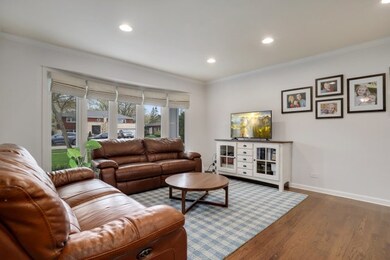
1645 Riverside Ct Glenview, IL 60025
Highlights
- Recreation Room
- Wood Flooring
- Stainless Steel Appliances
- Pleasant Ridge Elementary School Rated A-
- Double Oven
- Porch
About This Home
As of July 2021Sold before list.
Last Agent to Sell the Property
Christopher Paul
Redfin Corporation License #475158501 Listed on: 04/12/2021

Home Details
Home Type
- Single Family
Est. Annual Taxes
- $13,328
Year Built
- Built in 1968 | Remodeled in 2015
Lot Details
- 10,193 Sq Ft Lot
- Paved or Partially Paved Lot
Parking
- 2 Car Attached Garage
- Garage Door Opener
- Parking Included in Price
Interior Spaces
- 2,755 Sq Ft Home
- 2-Story Property
- Built-In Features
- Ceiling Fan
- Decorative Fireplace
- Double Pane Windows
- ENERGY STAR Qualified Windows
- Insulated Windows
- Blinds
- Entrance Foyer
- Family Room with Fireplace
- Combination Kitchen and Dining Room
- Recreation Room
- Wood Flooring
- Unfinished Attic
- Carbon Monoxide Detectors
Kitchen
- Double Oven
- Range
- Microwave
- Freezer
- Dishwasher
- Stainless Steel Appliances
Bedrooms and Bathrooms
- 4 Bedrooms
- 4 Potential Bedrooms
- Walk-In Closet
- Dual Sinks
Laundry
- Laundry on main level
- Dryer
- Washer
- Sink Near Laundry
Finished Basement
- Basement Fills Entire Space Under The House
- Basement Window Egress
Outdoor Features
- Patio
- Fire Pit
- Porch
Schools
- Lyon Elementary School
- Attea Middle School
- Glenbrook South High School
Utilities
- Forced Air Heating and Cooling System
- Humidifier
- Heating System Uses Natural Gas
- Lake Michigan Water
- Cable TV Available
Ownership History
Purchase Details
Home Financials for this Owner
Home Financials are based on the most recent Mortgage that was taken out on this home.Purchase Details
Home Financials for this Owner
Home Financials are based on the most recent Mortgage that was taken out on this home.Purchase Details
Similar Homes in the area
Home Values in the Area
Average Home Value in this Area
Purchase History
| Date | Type | Sale Price | Title Company |
|---|---|---|---|
| Warranty Deed | $725,000 | Saturn Title Llc | |
| Deed | $530,500 | Baird & Warner Title Svcs In | |
| Interfamily Deed Transfer | -- | None Available |
Mortgage History
| Date | Status | Loan Amount | Loan Type |
|---|---|---|---|
| Open | $580,000 | New Conventional | |
| Previous Owner | $317,800 | New Conventional | |
| Previous Owner | $417,000 | New Conventional | |
| Previous Owner | $79,500 | Credit Line Revolving | |
| Previous Owner | $397,512 | New Conventional | |
| Previous Owner | $46,800 | Unknown | |
| Previous Owner | $363,000 | Unknown | |
| Previous Owner | $350,000 | Unknown | |
| Previous Owner | $300,000 | New Conventional | |
| Previous Owner | $172,896 | Stand Alone Refi Refinance Of Original Loan |
Property History
| Date | Event | Price | Change | Sq Ft Price |
|---|---|---|---|---|
| 07/21/2021 07/21/21 | Sold | $725,000 | 0.0% | $263 / Sq Ft |
| 04/12/2021 04/12/21 | Pending | -- | -- | -- |
| 04/12/2021 04/12/21 | For Sale | $725,000 | +36.8% | $263 / Sq Ft |
| 04/10/2015 04/10/15 | Sold | $530,017 | -5.4% | $192 / Sq Ft |
| 02/12/2015 02/12/15 | Pending | -- | -- | -- |
| 01/28/2015 01/28/15 | Price Changed | $560,000 | -3.2% | $203 / Sq Ft |
| 12/18/2014 12/18/14 | For Sale | $578,550 | -- | $210 / Sq Ft |
Tax History Compared to Growth
Tax History
| Year | Tax Paid | Tax Assessment Tax Assessment Total Assessment is a certain percentage of the fair market value that is determined by local assessors to be the total taxable value of land and additions on the property. | Land | Improvement |
|---|---|---|---|---|
| 2024 | $13,280 | $60,000 | $14,280 | $45,720 |
| 2023 | $12,906 | $60,000 | $14,280 | $45,720 |
| 2022 | $12,906 | $60,000 | $14,280 | $45,720 |
| 2021 | $13,644 | $58,148 | $11,730 | $46,418 |
| 2020 | $14,301 | $58,148 | $11,730 | $46,418 |
| 2019 | $13,328 | $63,899 | $11,730 | $52,169 |
| 2018 | $14,563 | $63,322 | $10,200 | $53,122 |
| 2017 | $14,175 | $63,322 | $10,200 | $53,122 |
| 2016 | $13,394 | $63,322 | $10,200 | $53,122 |
| 2015 | $12,695 | $53,311 | $8,160 | $45,151 |
| 2014 | $11,433 | $53,311 | $8,160 | $45,151 |
| 2013 | $12,083 | $53,311 | $8,160 | $45,151 |
Agents Affiliated with this Home
-
Christopher Paul
C
Seller's Agent in 2021
Christopher Paul
Redfin Corporation
-
Beth Groebe

Buyer's Agent in 2021
Beth Groebe
Coldwell Banker Realty
(847) 650-5073
1 in this area
11 Total Sales
-
Sheila Doyle

Seller's Agent in 2015
Sheila Doyle
Baird Warner
(847) 962-2686
15 in this area
131 Total Sales
-
M
Seller Co-Listing Agent in 2015
Maria Ruiz
Baird Warner
-
Mari Bertog

Buyer's Agent in 2015
Mari Bertog
Berkshire Hathaway HomeServices Chicago
(847) 828-9394
4 in this area
14 Total Sales
Map
Source: Midwest Real Estate Data (MRED)
MLS Number: 11043147
APN: 04-26-308-035-0000
- 1649 Sequoia Trail
- 1531 Pebblecreek Dr Unit 95
- 1511 Sequoia Trail
- 1804 Monroe Ct Unit 101804
- 1908 Monroe Ave Unit 7
- 1743 Melise Dr
- 1774 Rogers Ave
- 2000 Chestnut Ave Unit 308
- 1329 Glenwood Ave
- 1900 E Lake Ave
- 1900 E Lake Ave
- 1525 Evergreen Terrace
- 2101 Valley lo Ln
- 1430 Evergreen Terrace
- 1752 Maclean Ct
- 2106 Rugen Rd Unit B
- 1625 Sunset Ridge Rd
- 1545 Winnetka Rd Unit 1545
- 1325 E Lake Ave
- 1329 Sanford Ln
