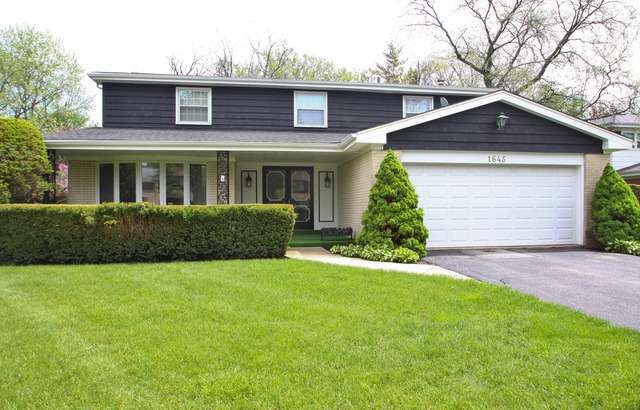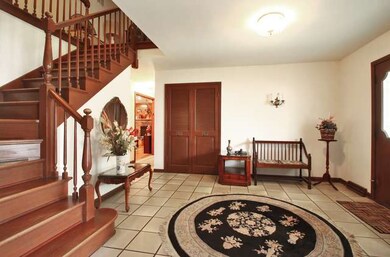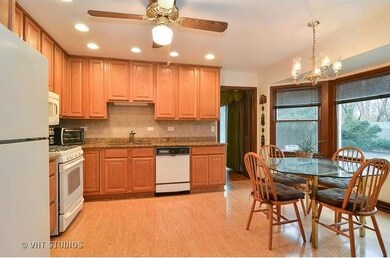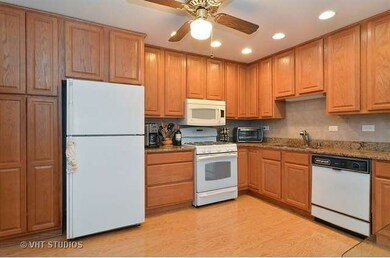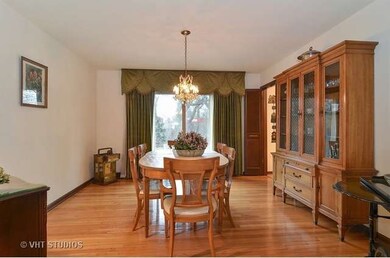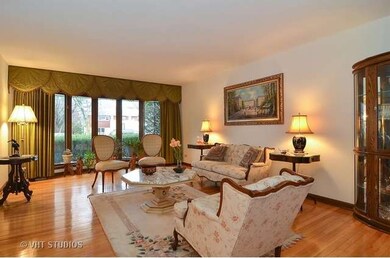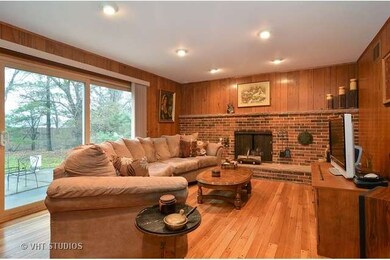
1645 Riverside Ct Glenview, IL 60025
Highlights
- Colonial Architecture
- Recreation Room
- Formal Dining Room
- Pleasant Ridge Elementary School Rated A-
- Wood Flooring
- Fenced Yard
About This Home
As of July 2021Terrific home in Tall Trees. Spacious layout with first floor family room and laundry room. Huge basement. Hardwood floors throughout. Updated kitchen with oak cabinets and granite counters. Walk to the glen.
Last Agent to Sell the Property
Baird & Warner License #475123372 Listed on: 12/18/2014

Co-Listed By
Maria Ruiz
Baird & Warner License #475156689
Home Details
Home Type
- Single Family
Est. Annual Taxes
- $11,061
Year Built
- Built in 1968
Lot Details
- 10,202 Sq Ft Lot
- Lot Dimensions are 134x75x129x76
- Fenced Yard
- Paved or Partially Paved Lot
HOA Fees
- $6 Monthly HOA Fees
Parking
- 2 Car Attached Garage
- Garage Door Opener
- Driveway
- Parking Included in Price
Home Design
- Colonial Architecture
- Asphalt Roof
- Concrete Perimeter Foundation
Interior Spaces
- 2,755 Sq Ft Home
- 2-Story Property
- Fireplace With Gas Starter
- Family Room with Fireplace
- Living Room
- Formal Dining Room
- Recreation Room
- Wood Flooring
- Finished Basement
- Basement Fills Entire Space Under The House
Kitchen
- Range
- Microwave
- Dishwasher
Bedrooms and Bathrooms
- 4 Bedrooms
- 4 Potential Bedrooms
- Dual Sinks
Laundry
- Laundry Room
- Laundry on main level
Schools
- Lyon Elementary School
- Attea Middle School
- Glenbrook South High School
Utilities
- Central Air
- Heating System Uses Natural Gas
- Lake Michigan Water
Community Details
- Tall Trees Subdivision
Ownership History
Purchase Details
Home Financials for this Owner
Home Financials are based on the most recent Mortgage that was taken out on this home.Purchase Details
Home Financials for this Owner
Home Financials are based on the most recent Mortgage that was taken out on this home.Purchase Details
Similar Homes in the area
Home Values in the Area
Average Home Value in this Area
Purchase History
| Date | Type | Sale Price | Title Company |
|---|---|---|---|
| Warranty Deed | $725,000 | Saturn Title Llc | |
| Deed | $530,500 | Baird & Warner Title Svcs In | |
| Interfamily Deed Transfer | -- | None Available |
Mortgage History
| Date | Status | Loan Amount | Loan Type |
|---|---|---|---|
| Open | $580,000 | New Conventional | |
| Previous Owner | $317,800 | New Conventional | |
| Previous Owner | $417,000 | New Conventional | |
| Previous Owner | $79,500 | Credit Line Revolving | |
| Previous Owner | $397,512 | New Conventional | |
| Previous Owner | $46,800 | Unknown | |
| Previous Owner | $363,000 | Unknown | |
| Previous Owner | $350,000 | Unknown | |
| Previous Owner | $300,000 | New Conventional | |
| Previous Owner | $172,896 | Stand Alone Refi Refinance Of Original Loan |
Property History
| Date | Event | Price | Change | Sq Ft Price |
|---|---|---|---|---|
| 07/21/2021 07/21/21 | Sold | $725,000 | 0.0% | $263 / Sq Ft |
| 04/12/2021 04/12/21 | Pending | -- | -- | -- |
| 04/12/2021 04/12/21 | For Sale | $725,000 | +36.8% | $263 / Sq Ft |
| 04/10/2015 04/10/15 | Sold | $530,017 | -5.4% | $192 / Sq Ft |
| 02/12/2015 02/12/15 | Pending | -- | -- | -- |
| 01/28/2015 01/28/15 | Price Changed | $560,000 | -3.2% | $203 / Sq Ft |
| 12/18/2014 12/18/14 | For Sale | $578,550 | -- | $210 / Sq Ft |
Tax History Compared to Growth
Tax History
| Year | Tax Paid | Tax Assessment Tax Assessment Total Assessment is a certain percentage of the fair market value that is determined by local assessors to be the total taxable value of land and additions on the property. | Land | Improvement |
|---|---|---|---|---|
| 2024 | $13,280 | $60,000 | $14,280 | $45,720 |
| 2023 | $12,906 | $60,000 | $14,280 | $45,720 |
| 2022 | $12,906 | $60,000 | $14,280 | $45,720 |
| 2021 | $13,644 | $58,148 | $11,730 | $46,418 |
| 2020 | $14,301 | $58,148 | $11,730 | $46,418 |
| 2019 | $13,328 | $63,899 | $11,730 | $52,169 |
| 2018 | $14,563 | $63,322 | $10,200 | $53,122 |
| 2017 | $14,175 | $63,322 | $10,200 | $53,122 |
| 2016 | $13,394 | $63,322 | $10,200 | $53,122 |
| 2015 | $12,695 | $53,311 | $8,160 | $45,151 |
| 2014 | $11,433 | $53,311 | $8,160 | $45,151 |
| 2013 | $12,083 | $53,311 | $8,160 | $45,151 |
Agents Affiliated with this Home
-
C
Seller's Agent in 2021
Christopher Paul
Redfin Corporation
-

Buyer's Agent in 2021
Beth Groebe
Coldwell Banker Realty
(847) 650-5073
1 in this area
11 Total Sales
-

Seller's Agent in 2015
Sheila Doyle
Baird Warner
(847) 962-2686
15 in this area
134 Total Sales
-
M
Seller Co-Listing Agent in 2015
Maria Ruiz
Baird Warner
-

Buyer's Agent in 2015
Mari Bertog
Berkshire Hathaway HomeServices Chicago
(847) 828-9394
5 in this area
15 Total Sales
Map
Source: Midwest Real Estate Data (MRED)
MLS Number: 08803812
APN: 04-26-308-035-0000
- 1649 Sequoia Trail
- 1804 Monroe Ct Unit 101804
- 1809 Jefferson Ave
- 1504 Topp Ln Unit E
- 1774 Rogers Ave
- 2000 Chestnut Ave Unit 507
- 2020 Chestnut Ave Unit 410
- 1329 Glenwood Ave
- 1430 Lehigh Ave Unit B2
- 1525 Evergreen Terrace
- 1347 London Ln
- 2101 Valley lo Ln
- 1430 Evergreen Terrace
- 1545 Winnetka Rd Unit 1545
- 1325 E Lake Ave
- 1215 Parker Dr
- 1724 Bluestem Ln Unit 2
- 1329 Sanford Ln
- 1220 Depot St Unit 303
- 2036 Sunset Ridge Rd Unit 1
