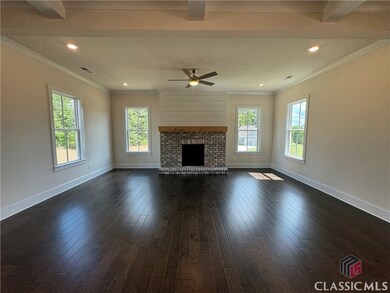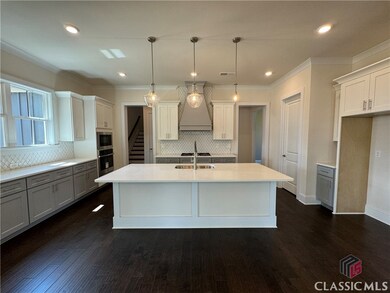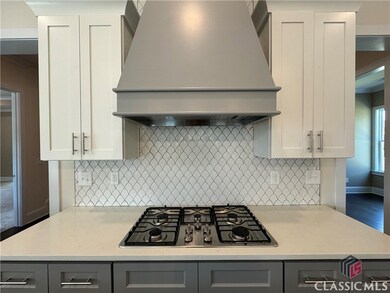
1645 Silo Bend Unit 14 Watkinsville, GA 30677
Highlights
- Under Construction
- Engineered Wood Flooring
- Solid Surface Countertops
- Colham Ferry Elementary School Rated A
- Main Floor Primary Bedroom
- Cottage
About This Home
As of March 2025Welcome to Luxury Cottages living in Watkinsville's premiere community Trove. Cottage 5 features the primary bedroom on the main with 4 bedrooms, and 3.5 baths. On the main level is a foyer opening into the family room, gourmet kitchen, family room, office, and primary bedroom. The gourmet kitchen features granite countertops, tile backsplash, an island, a pantry, gourmet stainless steel appliances, and hardwood floors. The primary bedroom has a beautiful bathroom and walk-in closet. Stairs w/ oak handrails and wrought iron spindles lead upstairs. 2nd floor features and a flex room, 3 secondary bedrooms and 2 baths. The exterior features a covered deck with a fireplace. This home features an unfinished basement as well!
Last Agent to Sell the Property
Platinum Key Realty of Georgia Brokerage Phone: (770) 790-1096 License #206152
Home Details
Home Type
- Single Family
Est. Annual Taxes
- $1,091
Year Built
- Built in 2024 | Under Construction
Lot Details
- 0.59 Acre Lot
- Sprinkler System
HOA Fees
- $100 Monthly HOA Fees
Parking
- 2 Car Attached Garage
- Parking Available
- Garage Door Opener
- Off-Street Parking
Home Design
- Cottage
- HardiePlank Type
Interior Spaces
- 2,994 Sq Ft Home
- 2-Story Property
- Ceiling Fan
- Family Room with Fireplace
- Dining Room
- Home Office
- Laundry Room
- Unfinished Basement
Kitchen
- Built-In Oven
- Microwave
- Dishwasher
- Kitchen Island
- Solid Surface Countertops
Flooring
- Engineered Wood
- Carpet
- Tile
Bedrooms and Bathrooms
- 4 Bedrooms | 1 Primary Bedroom on Main
Outdoor Features
- Covered patio or porch
Schools
- Colham Ferry Elementary School
- Oconee County Middle School
- Oconee High School
Utilities
- Cooling Available
- Central Heating
- Heating System Uses Natural Gas
- Underground Utilities
Community Details
- Association fees include common area maintenance
- The Trove Subdivision
Listing and Financial Details
- Home warranty included in the sale of the property
- Assessor Parcel Number C 04T 007C
Ownership History
Purchase Details
Home Financials for this Owner
Home Financials are based on the most recent Mortgage that was taken out on this home.Map
Similar Homes in Watkinsville, GA
Home Values in the Area
Average Home Value in this Area
Purchase History
| Date | Type | Sale Price | Title Company |
|---|---|---|---|
| Warranty Deed | $750,700 | -- | |
| Warranty Deed | $750,700 | -- |
Mortgage History
| Date | Status | Loan Amount | Loan Type |
|---|---|---|---|
| Open | $450,420 | New Conventional |
Property History
| Date | Event | Price | Change | Sq Ft Price |
|---|---|---|---|---|
| 03/21/2025 03/21/25 | Sold | $750,700 | 0.0% | $251 / Sq Ft |
| 02/27/2025 02/27/25 | Pending | -- | -- | -- |
| 12/23/2024 12/23/24 | For Sale | $750,700 | 0.0% | $251 / Sq Ft |
| 10/30/2024 10/30/24 | Pending | -- | -- | -- |
| 08/01/2024 08/01/24 | For Sale | $750,700 | -- | $251 / Sq Ft |
Tax History
| Year | Tax Paid | Tax Assessment Tax Assessment Total Assessment is a certain percentage of the fair market value that is determined by local assessors to be the total taxable value of land and additions on the property. | Land | Improvement |
|---|---|---|---|---|
| 2024 | $1,249 | $55,800 | $55,800 | $0 |
| 2023 | $1,249 | $46,000 | $46,000 | $0 |
Source: CLASSIC MLS (Athens Area Association of REALTORS®)
MLS Number: 1020641
APN: C-04T-007-C
- 1325 Silo Bend
- 1050 Pembrook Ct
- 0 Crawford Mill Rd
- 1030 Pioneer Cir
- 1100 Ryland Hills Dr
- 1200 Ryland Hills Dr
- 1750 Ryland Hills Dr
- 1120 Oliver Bridge Rd
- 0 McRees Mill Rd Unit 10481565
- 0 McRees Mill Rd Unit 1024465
- 3291 Ryland Hills Dr
- 3095 Ryland Hills Dr
- 3191 Ryland Hills Dr
- 3310 S Barnett Shoals Rd
- 1730 McRee Gin Rd Unit Tr. 5
- 1660 McRee Gin Rd Unit Tr. 3
- 3810 Maddison Ave
- 1040 Skipstone Point
- 3868 Barnett Shoals Rd
- 1290 Skipstone Dr






