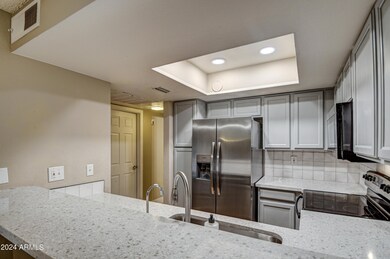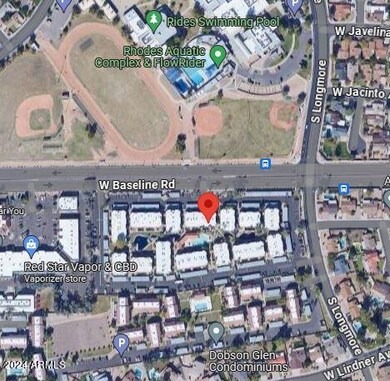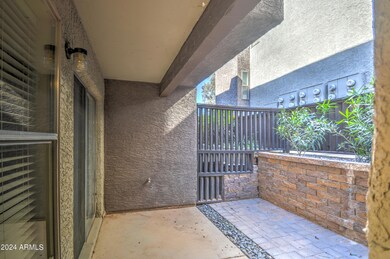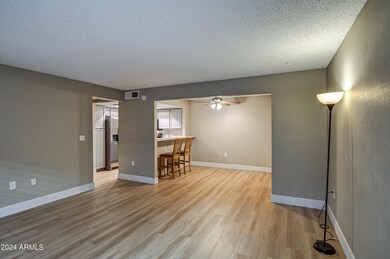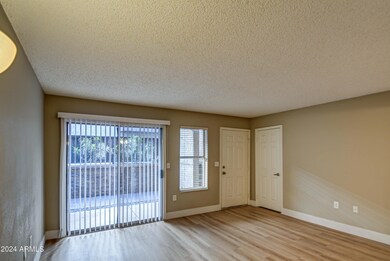
1645 W Baseline Rd Unit 1046 Mesa, AZ 85202
Dobson NeighborhoodHighlights
- Granite Countertops
- Community Pool
- Patio
- Franklin at Brimhall Elementary School Rated A
- Breakfast Bar
- Property is near a bus stop
About This Home
As of July 2024Check This Out!! Waterworks is a stunning complex with lush vegetation, ponds plus a refreshing swimming pool just a few steps away! Our 2 bed 2 bath condo has been lovingly remodeled with quality craftmanship! Stylish luxury plank vinyl and 4'' baseboards make this an easy to keep clean space! Dinner preparation will be a breeze in this modern kitchen: new appliances, sink, backsplash and granite countertops. Enjoy the finishing touches of self closing cabinet doors, new faucet and its plumbed for an RO system! The bedrooms are roomy & offer ample closet space. Both bathrooms are inviting with new vanities, toilets, lighting and mirrors. This condo has everything you could need including washer/dryer & refrigerator. See it now and you'll believe in dreams coming true!
Last Agent to Sell the Property
RE/MAX Solutions License #BR516886000 Listed on: 04/03/2024

Property Details
Home Type
- Condominium
Est. Annual Taxes
- $387
Year Built
- Built in 1984
Lot Details
- Desert faces the front of the property
- Block Wall Fence
HOA Fees
Home Design
- Wood Frame Construction
- Tile Roof
- Block Exterior
- Stucco
Interior Spaces
- 960 Sq Ft Home
- 1-Story Property
- Floors Updated in 2024
Kitchen
- Kitchen Updated in 2024
- Breakfast Bar
- Electric Cooktop
- Built-In Microwave
- Granite Countertops
Bedrooms and Bathrooms
- 2 Bedrooms
- Bathroom Updated in 2024
- Primary Bathroom is a Full Bathroom
- 2 Bathrooms
Parking
- 1 Carport Space
- Assigned Parking
Schools
- Alma Elementary School
- Rhodes Junior High School
- Dobson High School
Utilities
- Central Air
- Heating Available
- Cable TV Available
Additional Features
- Patio
- Property is near a bus stop
Listing and Financial Details
- Tax Lot 1046
- Assessor Parcel Number 305-11-196
Community Details
Overview
- Association fees include roof repair, insurance, pest control, ground maintenance, trash, roof replacement, maintenance exterior
- Dobson Ranch Association, Phone Number (480) 831-8314
- Water Works Association, Phone Number (480) 941-1077
- Association Phone (480) 941-1077
- Water Works Subdivision
Recreation
- Community Pool
- Community Spa
- Bike Trail
Ownership History
Purchase Details
Home Financials for this Owner
Home Financials are based on the most recent Mortgage that was taken out on this home.Purchase Details
Home Financials for this Owner
Home Financials are based on the most recent Mortgage that was taken out on this home.Purchase Details
Home Financials for this Owner
Home Financials are based on the most recent Mortgage that was taken out on this home.Purchase Details
Home Financials for this Owner
Home Financials are based on the most recent Mortgage that was taken out on this home.Purchase Details
Purchase Details
Home Financials for this Owner
Home Financials are based on the most recent Mortgage that was taken out on this home.Purchase Details
Home Financials for this Owner
Home Financials are based on the most recent Mortgage that was taken out on this home.Similar Homes in Mesa, AZ
Home Values in the Area
Average Home Value in this Area
Purchase History
| Date | Type | Sale Price | Title Company |
|---|---|---|---|
| Warranty Deed | $270,000 | Pioneer Title Agency | |
| Warranty Deed | $130,000 | Security Title Agency Inc | |
| Sheriffs Deed | $81,000 | None Available | |
| Sheriffs Deed | $81,000 | None Available | |
| Sheriffs Deed | $81,000 | None Available | |
| Sheriffs Deed | $77,600 | None Available | |
| Warranty Deed | $124,000 | -- | |
| Joint Tenancy Deed | $430,552 | Lawyers Title Of Arizona Inc |
Mortgage History
| Date | Status | Loan Amount | Loan Type |
|---|---|---|---|
| Open | $261,900 | New Conventional | |
| Closed | $8,100 | New Conventional | |
| Previous Owner | $88,000 | Credit Line Revolving | |
| Previous Owner | $140,000 | New Conventional | |
| Previous Owner | $123,500 | New Conventional | |
| Previous Owner | $65,000 | Unknown | |
| Previous Owner | $124,000 | New Conventional | |
| Previous Owner | $344,441 | Seller Take Back | |
| Closed | $7,916 | No Value Available | |
| Closed | $3,400 | No Value Available |
Property History
| Date | Event | Price | Change | Sq Ft Price |
|---|---|---|---|---|
| 07/10/2024 07/10/24 | Sold | $270,000 | 0.0% | $281 / Sq Ft |
| 05/30/2024 05/30/24 | Pending | -- | -- | -- |
| 05/20/2024 05/20/24 | Price Changed | $270,000 | -1.8% | $281 / Sq Ft |
| 04/18/2024 04/18/24 | Price Changed | $275,000 | -6.8% | $286 / Sq Ft |
| 04/03/2024 04/03/24 | For Sale | $295,000 | +126.9% | $307 / Sq Ft |
| 04/23/2019 04/23/19 | Sold | $130,000 | +4.1% | $135 / Sq Ft |
| 03/08/2019 03/08/19 | For Sale | $124,900 | -- | $130 / Sq Ft |
Tax History Compared to Growth
Tax History
| Year | Tax Paid | Tax Assessment Tax Assessment Total Assessment is a certain percentage of the fair market value that is determined by local assessors to be the total taxable value of land and additions on the property. | Land | Improvement |
|---|---|---|---|---|
| 2025 | $383 | $4,610 | -- | -- |
| 2024 | $387 | $4,390 | -- | -- |
| 2023 | $387 | $16,580 | $3,310 | $13,270 |
| 2022 | $379 | $12,020 | $2,400 | $9,620 |
| 2021 | $389 | $11,050 | $2,210 | $8,840 |
| 2020 | $384 | $9,030 | $1,800 | $7,230 |
| 2019 | $355 | $7,750 | $1,550 | $6,200 |
| 2018 | $400 | $6,780 | $1,350 | $5,430 |
| 2017 | $388 | $6,180 | $1,230 | $4,950 |
| 2016 | $381 | $5,780 | $1,150 | $4,630 |
| 2015 | $358 | $5,010 | $1,000 | $4,010 |
Agents Affiliated with this Home
-
Shelly Farley

Seller's Agent in 2024
Shelly Farley
RE/MAX
(480) 610-6500
1 in this area
84 Total Sales
-
Lan Lecour

Buyer's Agent in 2024
Lan Lecour
HomeSmart
(310) 213-7964
1 in this area
25 Total Sales
-
James Lanier

Seller's Agent in 2019
James Lanier
Lanier Real Estate, LLC
(602) 930-6972
1 in this area
303 Total Sales
-

Buyer's Agent in 2019
Jason Mitchell
Jason Mitchell Real Estate
(480) 540-8591
-
Michael Caldarelli

Buyer Co-Listing Agent in 2019
Michael Caldarelli
Jason Mitchell Real Estate
(623) 693-9403
1 in this area
136 Total Sales
Map
Source: Arizona Regional Multiple Listing Service (ARMLS)
MLS Number: 6673701
APN: 305-11-196
- 1645 W Baseline Rd Unit 2026
- 1645 W Baseline Rd Unit 2098
- 1645 W Baseline Rd Unit 2176
- 1645 W Baseline Rd Unit 2050
- 2040 S Longmore Unit 9
- 2040 S Longmore Unit 80
- 2121 S Pennington Unit 58
- 1958 S Ash Cir
- 1914 S Brooks Cir
- 1920 W Lindner Ave Unit 222
- 1920 W Lindner Ave Unit 116
- 1920 W Lindner Ave Unit 249
- 1920 W Lindner Ave Unit 108
- 1920 W Lindner Ave Unit 130
- 1920 W Lindner Ave Unit 147
- 1920 W Lindner Ave Unit 137
- 1509 W Kiowa Ave
- 1537 W Impala Ave
- 1715 S Cholla
- 1652 S Flint Cir Unit 3

