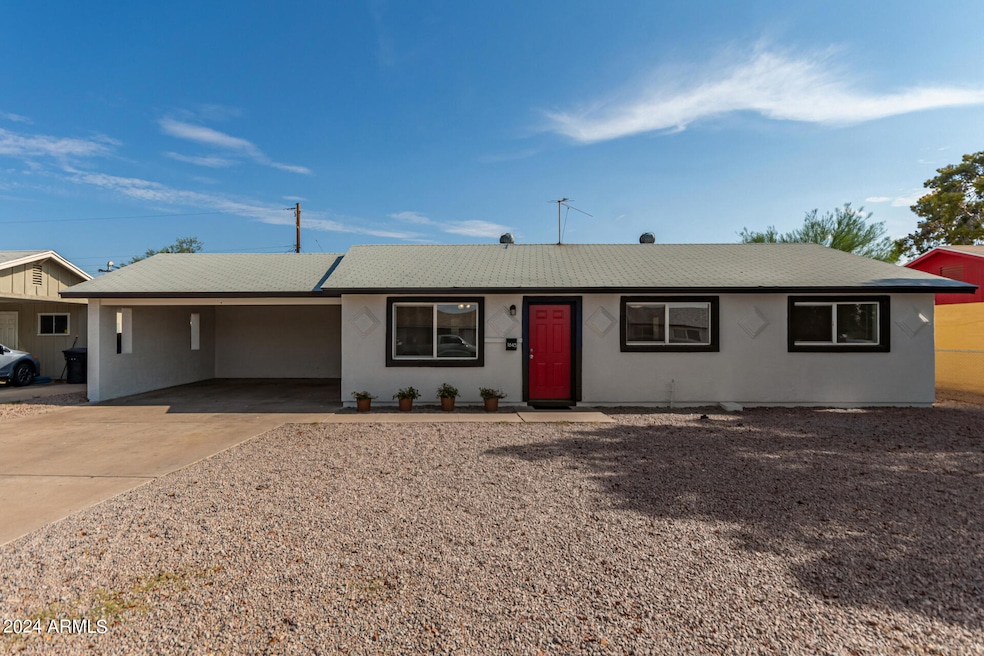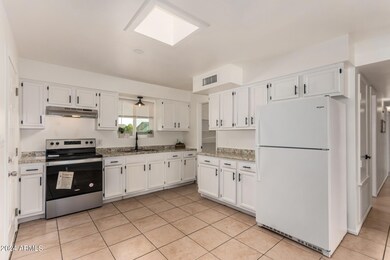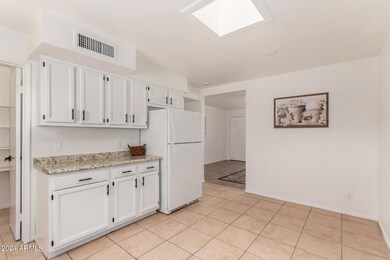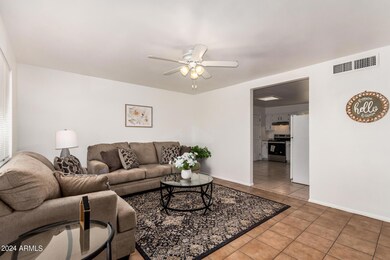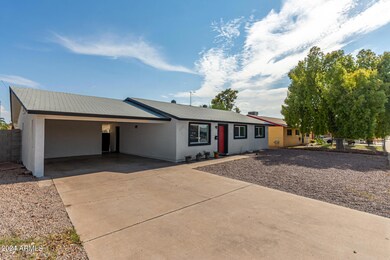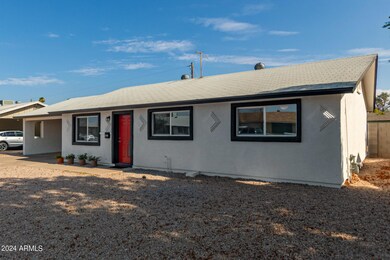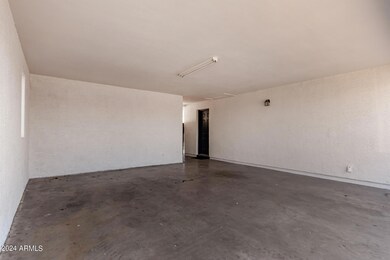
1645 W Crescent Ave Mesa, AZ 85202
West Central Mesa NeighborhoodHighlights
- 0.18 Acre Lot
- No HOA
- Eat-In Kitchen
- Franklin at Brimhall Elementary School Rated A
- Covered patio or porch
- Double Pane Windows
About This Home
As of September 2024Welcome to this charming 3-bedroom, 2-bathroom home, ideally located close to ASU, Tempe Marketplace, parks, and schools. The eat-in kitchen features pristine white cabinetry, walk-in pantry, new countertops, newer appliances, and a skylight for ample natural light. The main bedroom is complete with a walk-in closet and private bathroom. New double-paned windows allow for plenty of light and great efficiency.
The oversized backyard includes a covered patio and ample space for your dream landscape.
Last Agent to Sell the Property
Keller Williams Arizona Realty License #SA647757000 Listed on: 07/31/2024

Home Details
Home Type
- Single Family
Est. Annual Taxes
- $922
Year Built
- Built in 1968
Lot Details
- 7,723 Sq Ft Lot
- Wood Fence
- Block Wall Fence
Parking
- 2 Carport Spaces
Home Design
- Composition Roof
- Block Exterior
- Stucco
Interior Spaces
- 1,200 Sq Ft Home
- 1-Story Property
- Ceiling Fan
- Double Pane Windows
- Tile Flooring
Kitchen
- Kitchen Updated in 2024
- Eat-In Kitchen
- Laminate Countertops
Bedrooms and Bathrooms
- 3 Bedrooms
- Bathroom Updated in 2024
- 2 Bathrooms
Schools
- Adams Elementary School
- Powell Junior High School
- Westwood High School
Utilities
- Refrigerated Cooling System
- Heating Available
- High Speed Internet
- Cable TV Available
Additional Features
- No Interior Steps
- Covered patio or porch
Community Details
- No Home Owners Association
- Association fees include no fees
- Buckley Estates Subdivision
Listing and Financial Details
- Tax Lot 95
- Assessor Parcel Number 134-29-147
Ownership History
Purchase Details
Home Financials for this Owner
Home Financials are based on the most recent Mortgage that was taken out on this home.Purchase Details
Home Financials for this Owner
Home Financials are based on the most recent Mortgage that was taken out on this home.Purchase Details
Home Financials for this Owner
Home Financials are based on the most recent Mortgage that was taken out on this home.Purchase Details
Home Financials for this Owner
Home Financials are based on the most recent Mortgage that was taken out on this home.Purchase Details
Home Financials for this Owner
Home Financials are based on the most recent Mortgage that was taken out on this home.Purchase Details
Purchase Details
Purchase Details
Purchase Details
Purchase Details
Home Financials for this Owner
Home Financials are based on the most recent Mortgage that was taken out on this home.Purchase Details
Home Financials for this Owner
Home Financials are based on the most recent Mortgage that was taken out on this home.Purchase Details
Home Financials for this Owner
Home Financials are based on the most recent Mortgage that was taken out on this home.Purchase Details
Similar Homes in Mesa, AZ
Home Values in the Area
Average Home Value in this Area
Purchase History
| Date | Type | Sale Price | Title Company |
|---|---|---|---|
| Warranty Deed | $405,000 | Asset Protection Title Agency | |
| Interfamily Deed Transfer | -- | Empire West Title Agency | |
| Interfamily Deed Transfer | -- | Empire West Title Agency | |
| Interfamily Deed Transfer | -- | Empire West Title Agency | |
| Interfamily Deed Transfer | -- | None Available | |
| Interfamily Deed Transfer | -- | Old Republic Title Agency | |
| Interfamily Deed Transfer | -- | None Available | |
| Interfamily Deed Transfer | -- | None Available | |
| Interfamily Deed Transfer | -- | Great American Title Agency | |
| Cash Sale Deed | $58,000 | Lsi Title Agency | |
| Trustee Deed | $54,281 | Security Title Agency | |
| Warranty Deed | $210,000 | Equity Title Agency Inc | |
| Quit Claim Deed | -- | Security Title Agency | |
| Joint Tenancy Deed | $118,000 | Fidelity National Title | |
| Interfamily Deed Transfer | -- | Fidelity National Title | |
| Cash Sale Deed | $82,500 | Fidelity National Title |
Mortgage History
| Date | Status | Loan Amount | Loan Type |
|---|---|---|---|
| Previous Owner | $183,000 | New Conventional | |
| Previous Owner | $165,000 | Stand Alone Refi Refinance Of Original Loan | |
| Previous Owner | $107,250 | New Conventional | |
| Previous Owner | $86,250 | New Conventional | |
| Previous Owner | $38,500 | New Conventional | |
| Previous Owner | $168,000 | New Conventional | |
| Previous Owner | $42,000 | Stand Alone Second | |
| Previous Owner | $121,038 | FHA | |
| Previous Owner | $116,928 | FHA | |
| Closed | $6,400 | No Value Available |
Property History
| Date | Event | Price | Change | Sq Ft Price |
|---|---|---|---|---|
| 09/11/2024 09/11/24 | Sold | $405,000 | 0.0% | $338 / Sq Ft |
| 08/08/2024 08/08/24 | Pending | -- | -- | -- |
| 07/31/2024 07/31/24 | For Sale | $405,000 | -- | $338 / Sq Ft |
Tax History Compared to Growth
Tax History
| Year | Tax Paid | Tax Assessment Tax Assessment Total Assessment is a certain percentage of the fair market value that is determined by local assessors to be the total taxable value of land and additions on the property. | Land | Improvement |
|---|---|---|---|---|
| 2025 | $914 | $9,313 | -- | -- |
| 2024 | $922 | $8,870 | -- | -- |
| 2023 | $922 | $27,680 | $5,530 | $22,150 |
| 2022 | $903 | $19,180 | $3,830 | $15,350 |
| 2021 | $914 | $17,100 | $3,420 | $13,680 |
| 2020 | $902 | $15,150 | $3,030 | $12,120 |
| 2019 | $843 | $13,950 | $2,790 | $11,160 |
| 2018 | $809 | $12,730 | $2,540 | $10,190 |
| 2017 | $784 | $9,960 | $1,990 | $7,970 |
| 2016 | $770 | $9,370 | $1,870 | $7,500 |
| 2015 | $724 | $8,520 | $1,700 | $6,820 |
Agents Affiliated with this Home
-
Christopher Brown

Seller's Agent in 2024
Christopher Brown
Keller Williams Arizona Realty
(602) 935-5797
1 in this area
14 Total Sales
-
Lizandra Alvarado

Buyer's Agent in 2024
Lizandra Alvarado
HomeSmart
(480) 615-9738
1 in this area
19 Total Sales
Map
Source: Arizona Regional Multiple Listing Service (ARMLS)
MLS Number: 6738129
APN: 134-29-147
- 1715 W Carol Ave
- 1740 W Crescent Ave
- 1751 W Carol Ave
- 1512 W Crescent Ave Unit 3
- 1719 W 6th Ave
- 658 S Sycamore
- 1510 W 7th Dr
- 1427 W 6th Dr Unit 4
- 701 S Dobson Rd Unit 447
- 701 S Dobson Rd Unit 438
- 701 S Dobson Rd Unit 158
- 805 S Sycamore Unit 109
- 925 S Longmore Unit 201
- 925 S Longmore Unit 210
- 1730 W Emelita Ave Unit 2027
- 1321 W Pueblo Ave
- 600 S Dobson Rd Unit 178
- 600 S Dobson Rd Unit 148
- 600 S Dobson Rd Unit 67
- 600 S Dobson Rd Unit 53
