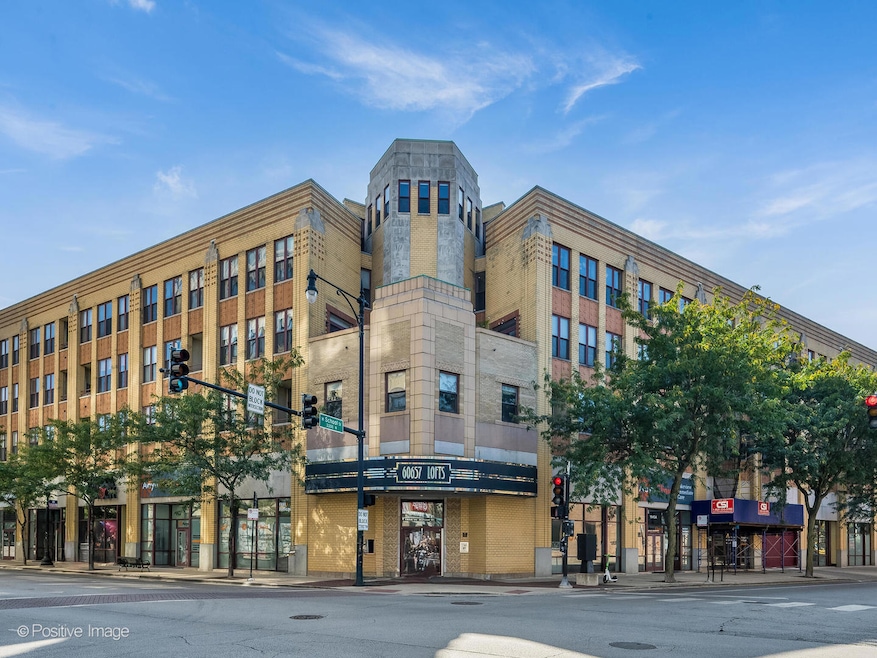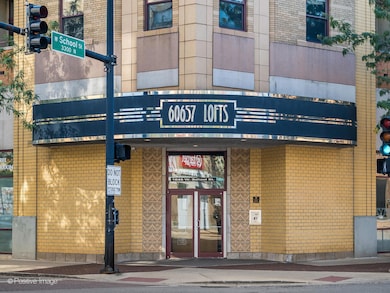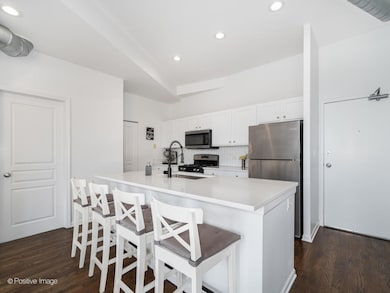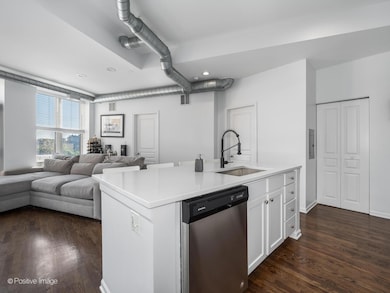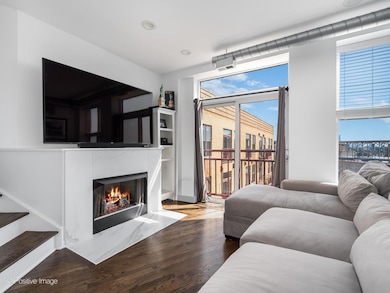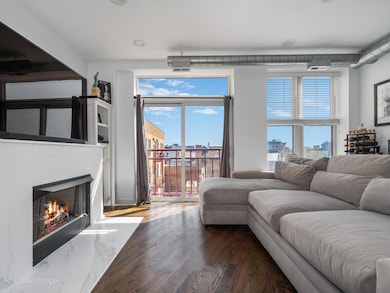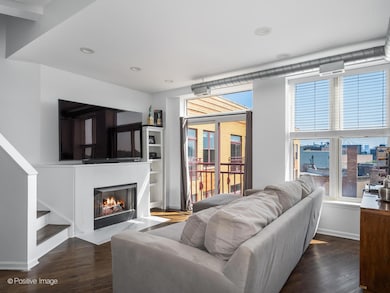60657 Lofts Condominiums 1645 W School St Unit 418 Floor 4 Chicago, IL 60657
Southport Corridor NeighborhoodEstimated payment $4,183/month
Highlights
- Deck
- 3-minute walk to Paulina Station
- Den
- Wood Flooring
- Main Floor Bedroom
- Stainless Steel Appliances
About This Home
Discover this stunning 2-bedroom, 2-bathroom duplex-up penthouse in the highly coveted 60657 Lofts. This one-of-a-kind home boasts a private rooftop terrace with panoramic views of the Chicago skyline, perfect for relaxing or entertaining. Inside, the open-concept main level features a beautifully renovated kitchen with quartz countertops, white cabinetry, stainless steel appliances, and a spacious island that flows seamlessly into the expansive living room. Enjoy cozy evenings by the gas fireplace, or soak in natural light through sliding glass doors that brighten the entire space. The top floor is dedicated to a full primary suite, complete with two closets, a beautifully updated bathroom, in-unit laundry, and flexible space for an office or den. Step directly onto your private terrace and take in breathtaking city views from your own rooftop escape. Additional conveniences include a heated garage parking space, extra storage, and access to building amenities such as bike storage, a common sundeck, and a party room with kitchenette and bathroom. Ideally located in the heart of Lakeview, just steps from Roscoe Village and Southport Corridor, this home offers unbeatable access to Whole Foods, Target, fitness studios, the EL, and endless dining and shopping options.
Property Details
Home Type
- Condominium
Est. Annual Taxes
- $7,701
Year Built
- Built in 1999
Lot Details
- Additional Parcels
HOA Fees
- $399 Monthly HOA Fees
Parking
- 1 Car Garage
- Parking Included in Price
Home Design
- Entry on the 4th floor
- Brick Exterior Construction
- Stone Siding
Interior Spaces
- 2-Story Property
- Fireplace With Gas Starter
- Window Screens
- Family Room with Fireplace
- Combination Dining and Living Room
- Den
Kitchen
- Range
- Microwave
- Freezer
- Dishwasher
- Stainless Steel Appliances
- Disposal
Flooring
- Wood
- Carpet
Bedrooms and Bathrooms
- 2 Bedrooms
- 2 Potential Bedrooms
- Main Floor Bedroom
- 2 Full Bathrooms
Laundry
- Laundry Room
- Dryer
- Washer
Outdoor Features
- Balcony
- Deck
- Outdoor Grill
Schools
- Burley Elementary School
- Lake View High School
Utilities
- Forced Air Heating and Cooling System
- Heating System Uses Natural Gas
- Lake Michigan Water
Community Details
Overview
- Association fees include water, tv/cable, scavenger, snow removal, internet
- 66 Units
- Gina Delgado Association, Phone Number (312) 829-8900
- Property managed by First Community Management
Pet Policy
- Dogs and Cats Allowed
Map
About 60657 Lofts Condominiums
Home Values in the Area
Average Home Value in this Area
Tax History
| Year | Tax Paid | Tax Assessment Tax Assessment Total Assessment is a certain percentage of the fair market value that is determined by local assessors to be the total taxable value of land and additions on the property. | Land | Improvement |
|---|---|---|---|---|
| 2024 | $7,267 | $34,532 | $4,858 | $29,674 |
| 2023 | $7,081 | $33,488 | $4,578 | $28,910 |
| 2022 | $7,081 | $33,488 | $4,578 | $28,910 |
| 2021 | $6,918 | $33,487 | $4,578 | $28,909 |
| 2020 | $6,194 | $27,070 | $1,755 | $25,315 |
| 2019 | $6,097 | $29,501 | $1,755 | $27,746 |
| 2018 | $5,994 | $29,501 | $1,755 | $27,746 |
| 2017 | $6,381 | $28,792 | $1,567 | $27,225 |
| 2016 | $5,946 | $28,792 | $1,567 | $27,225 |
| 2015 | $5,451 | $28,792 | $1,567 | $27,225 |
| 2014 | $4,582 | $26,409 | $1,277 | $25,132 |
| 2013 | $4,483 | $26,409 | $1,277 | $25,132 |
Property History
| Date | Event | Price | List to Sale | Price per Sq Ft | Prior Sale |
|---|---|---|---|---|---|
| 11/11/2025 11/11/25 | For Sale | $595,000 | +59.1% | -- | |
| 11/09/2018 11/09/18 | Sold | $374,000 | -2.9% | -- | View Prior Sale |
| 10/11/2018 10/11/18 | Pending | -- | -- | -- | |
| 10/03/2018 10/03/18 | For Sale | $385,000 | -- | -- |
Purchase History
| Date | Type | Sale Price | Title Company |
|---|---|---|---|
| Warranty Deed | $374,000 | Attorney | |
| Interfamily Deed Transfer | -- | Multiple | |
| Warranty Deed | $302,000 | Chicago Title Insurance Co | |
| Warranty Deed | $216,500 | Mercury Title Company |
Mortgage History
| Date | Status | Loan Amount | Loan Type |
|---|---|---|---|
| Open | $336,600 | New Conventional | |
| Previous Owner | $217,000 | No Value Available | |
| Previous Owner | $170,200 | No Value Available |
Source: Midwest Real Estate Data (MRED)
MLS Number: 12515697
APN: 14-19-430-022-1062
- 1601 W School St Unit 511
- 1753 W Henderson St
- 1541 W Henderson St Unit D
- 3201 N Ravenswood Ave Unit 301
- 3117 N Paulina St Unit G
- 3212 N Ravenswood Ave Unit 1
- 1455 W Melrose St Unit 1
- 3438 N Ashland Ave Unit 2N
- 3342 N Ravenswood Ave
- 1743 W Newport Ave
- 1442 W Belmont Ave Unit 2E
- 1447 W Roscoe St Unit PH
- 1447 W Roscoe St Unit 1
- 3118 N Lincoln Ave Unit 4A
- 1437 W Belmont Ave Unit 4
- 1737 W Barry Ave Unit A
- 1749 W Barry Ave
- 1745 W Cornelia Ave
- 1753 W Cornelia Ave
- 1425 W Belmont Ave Unit 3
- 3244 N Lincoln Ave Unit 4
- 3323 N Paulina St Unit 5G
- 3342 N Marshfield Ave Unit 102
- 3245 N Ashland Ave Unit 2a
- 1711 W Henderson St Unit 2
- 3346 N Marshfield Ave Unit 1
- 1754 W School St Unit 1
- 3350 N Marshfield Ave Unit S
- 3352 N Ashland Ave Unit 2S
- 1541 W Roscoe St Unit 2
- 1722 W Roscoe St Unit 507
- 3422 N Lincoln Ave Unit M00H
- 1454 W School St Unit A09C
- 1501 W Belmont Ave Unit 201
- 1516 W Roscoe St Unit 1
- 3409 N Bosworth Ave
- 3409 N Bosworth Ave Unit 1E
- 1504 W Roscoe St Unit 2W
- 3412 N Greenview Ave Unit 1
- 1829 W Melrose St Unit CH-2
