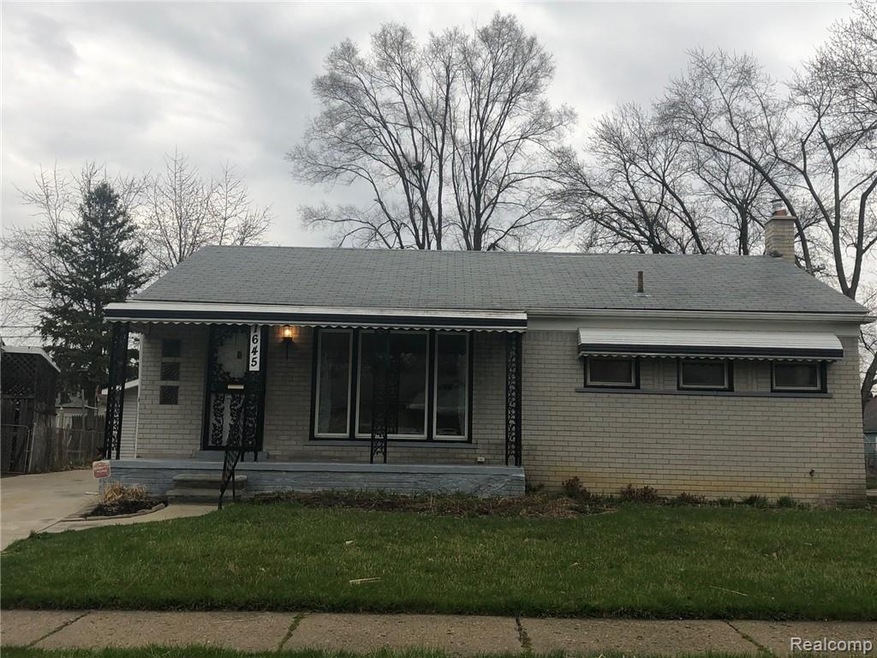
$139,700
- 3 Beds
- 1 Bath
- 1,007 Sq Ft
- 1642 Wellesley St
- Inkster, MI
Clean 3 bedroom brick ranch great for first time home buyer or investor, large living room with picture window, updated kitchen with table space & newer appliances, nice sized bedrooms, updated first floor full bath, hardwood floors under carpet, covered front porch, nice curb appeal, stove, fridge & dishwasher included in sales price, home is close to Inkster Valley Golf Course & Cozier
Mahmoud Ismail Century 21 Curran & Oberski
