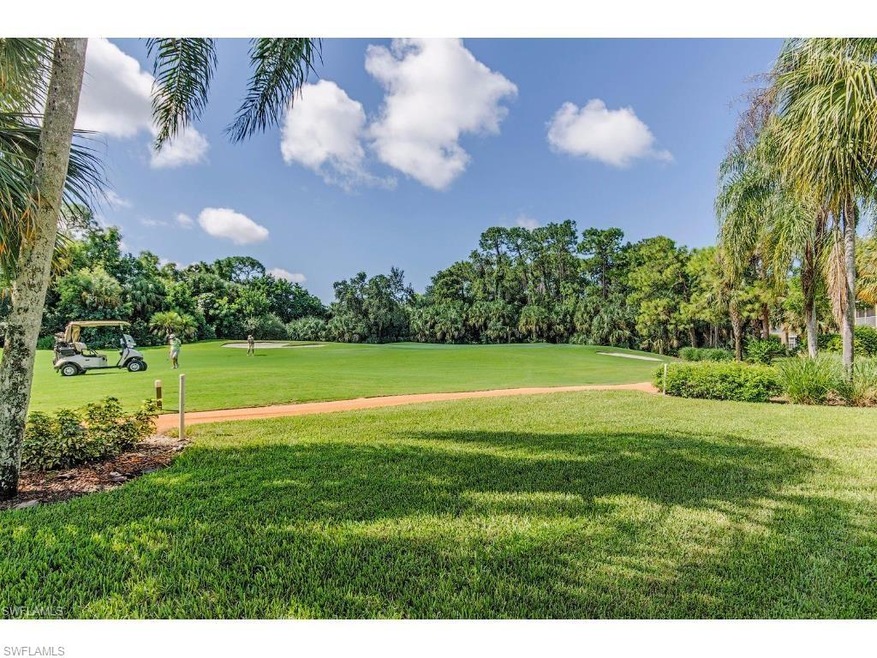
1645 Winding Oaks Way Unit 101 Naples, FL 34109
Stonebridge NeighborhoodAbout This Home
As of January 2017Knock Out Gorgeous & elegantly renovated 1st Floor corner unit with a Spectacular Golf Course View of the fairway & 15th hole.Luxurious finishes only seen on million dollar homes. Exceptional carpentry work with custom moldings & casings that frame the beautifully finished glassed in Lanai that features new stunning light fixtures & power activated shades.The kitchen offers beautiful granite counters, rich looking cabinets, custom back splash, all stainless appliances, crown molding & new recessed lighting.The Master BR is spectacular with custom leopard carpeting, tray ceiling, crown molding, Plantation shutters & a custom dual closet system with new solid doors. The Master bath is a WOW! Granite counters, dual sinks, huge New Custom shower & gorgeous floors. New Plantation shutters throughout, custom storage built in attached 1 car garage. Stonebridge is an amenity rich Gated Bundled Golf Country Club Community where Every Owner is a Member of the Club. Challenging 18 hole Golf Course, 5 Hard-tru lit tennis courts, Attended Fitness center, Stunning Clubhouse where both fine and casual dining are offered. Fantastic N Naples location only 3 miles to the Beach and 3 miles to I-75.
Last Listed By
Premiere Plus Realty Company License #NAPLES-294002295 Listed on: 10/31/2016

Property Details
Home Type
- Condominium
Est. Annual Taxes
- $4,652
Year Built
- 1999
Interior Spaces
- 2,120 Sq Ft Home
- 2-Story Property
- 5 Ceiling Fans
Listing and Financial Details
Community Details
Overview
- $1,884 Membership Fee
- $350 Secondary HOA Transfer Fee
- Low-Rise Condominium
- Braeburn Condos
Pet Policy
- Pets up to 45 lbs
- Call for details about the types of pets allowed
- 2 Pets Allowed
Ownership History
Purchase Details
Home Financials for this Owner
Home Financials are based on the most recent Mortgage that was taken out on this home.Purchase Details
Home Financials for this Owner
Home Financials are based on the most recent Mortgage that was taken out on this home.Purchase Details
Similar Homes in Naples, FL
Home Values in the Area
Average Home Value in this Area
Purchase History
| Date | Type | Sale Price | Title Company |
|---|---|---|---|
| Warranty Deed | $435,000 | Attorney | |
| Warranty Deed | $465,000 | Attorney | |
| Warranty Deed | $203,400 | -- |
Mortgage History
| Date | Status | Loan Amount | Loan Type |
|---|---|---|---|
| Previous Owner | $305,000 | Adjustable Rate Mortgage/ARM | |
| Previous Owner | $100,000 | Credit Line Revolving | |
| Previous Owner | $130,000 | New Conventional | |
| Previous Owner | $81,452 | New Conventional |
Property History
| Date | Event | Price | Change | Sq Ft Price |
|---|---|---|---|---|
| 01/17/2017 01/17/17 | Sold | $465,000 | -4.1% | $219 / Sq Ft |
| 10/31/2016 10/31/16 | Pending | -- | -- | -- |
| 10/31/2016 10/31/16 | For Sale | $484,900 | +11.5% | $229 / Sq Ft |
| 01/21/2016 01/21/16 | Sold | $435,000 | -3.1% | $205 / Sq Ft |
| 11/23/2015 11/23/15 | Pending | -- | -- | -- |
| 11/02/2015 11/02/15 | Price Changed | $449,000 | -5.4% | $212 / Sq Ft |
| 10/02/2015 10/02/15 | For Sale | $474,500 | -- | $224 / Sq Ft |
Tax History Compared to Growth
Tax History
| Year | Tax Paid | Tax Assessment Tax Assessment Total Assessment is a certain percentage of the fair market value that is determined by local assessors to be the total taxable value of land and additions on the property. | Land | Improvement |
|---|---|---|---|---|
| 2023 | $4,652 | $387,442 | $0 | $0 |
| 2022 | $4,349 | $352,220 | $0 | $0 |
| 2021 | $3,496 | $320,200 | $0 | $320,200 |
| 2020 | $3,563 | $329,675 | $0 | $329,675 |
| 2019 | $3,693 | $339,150 | $0 | $339,150 |
| 2018 | $3,687 | $339,150 | $0 | $339,150 |
| 2017 | $3,145 | $325,255 | $0 | $325,255 |
| 2016 | $2,365 | $254,465 | $0 | $0 |
| 2015 | $2,386 | $252,696 | $0 | $0 |
| 2014 | $2,392 | $200,190 | $0 | $0 |
Agents Affiliated with this Home
-
Sara Torres

Seller's Agent in 2017
Sara Torres
Premiere Plus Realty Company
(239) 682-7311
62 in this area
67 Total Sales
-
John Robert III

Seller's Agent in 2016
John Robert III
John R. Wood Properties
(239) 571-2231
38 Total Sales
Map
Source: Naples Area Board of REALTORS®
MLS Number: 216067706
APN: 24705502067
- 1630 Winding Oaks Way Unit 102
- 1595 Winding Oaks Way Unit 202
- 9830 Winchester Wood
- 9798 Oxford St
- 2265 Harmony Ln Unit 102
- 9660 Victoria Ln Unit 206
- 9640 Victoria Ln Unit 308
- 9640 Victoria Ln Unit 105
- 9610 Victoria Ln Unit 208
- 2220 Chesterbrook Ct Unit 6-202
- 9991 Boca Cir
- 1958 Dory Ct
- 9828 Luna Cir Unit 104
- 1805 Winding Oaks Way
- 1965 Timarron Way
- 1813 Winding Oaks Way
- 2220 Arielle Dr Unit 2009
- 2140 Arielle Dr Unit 409
- 9580 Victoria Ln Unit 306
