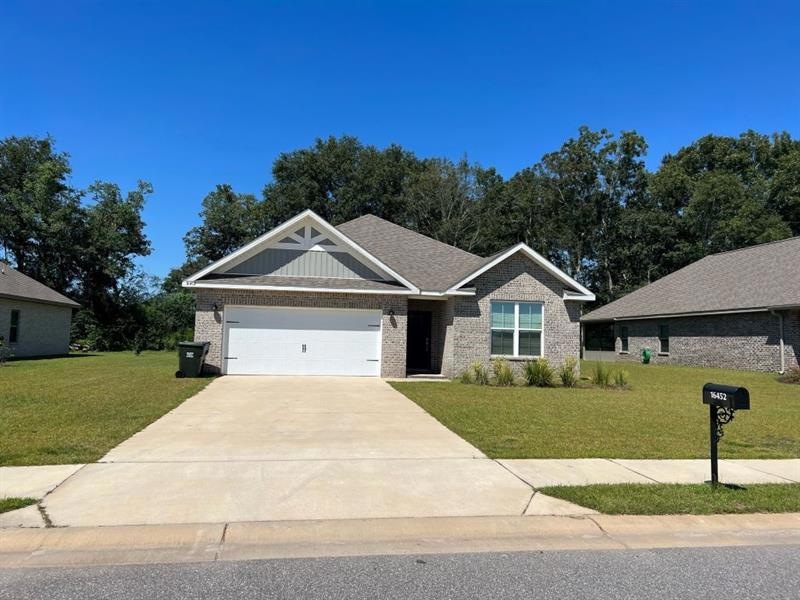
16452 Prado Loop Loxley, AL 36551
Highlights
- Open-Concept Dining Room
- Open to Family Room
- 2 Car Attached Garage
- Traditional Architecture
- Rear Porch
- Laundry Room
About This Home
As of September 2022**1TSS: One Time Show and Sale**
Recently constructed in 2020! This house is still almost brand new. You’ll love the open concept, large master bedroom, and higher ceilings.
All updates per the seller. Listing company makes no representation as to accuracy of square footage; buyer to verify.
Last Agent to Sell the Property
Roberts Brothers TREC License #129893-1 Listed on: 08/08/2022

Home Details
Home Type
- Single Family
Est. Annual Taxes
- $506
Year Built
- Built in 2020
Lot Details
- Lot Dimensions are 75x135
- Level Lot
Parking
- 2 Car Attached Garage
Home Design
- Traditional Architecture
- Slab Foundation
- Shingle Roof
- Four Sided Brick Exterior Elevation
Interior Spaces
- 1,815 Sq Ft Home
- 1-Story Property
- Open-Concept Dining Room
- Vinyl Flooring
Kitchen
- Open to Family Room
- Dishwasher
Bedrooms and Bathrooms
- 3 Main Level Bedrooms
- 2 Full Bathrooms
- Dual Vanity Sinks in Primary Bathroom
Laundry
- Laundry Room
- Dryer
- Washer
Schools
- Robertsdale Elementary School
- Central Baldwin Middle School
- Robertsdale High School
Additional Features
- Rear Porch
- Central Heating and Cooling System
Community Details
- Cottages Of Aventura Subdivision
Listing and Financial Details
- Home warranty included in the sale of the property
- Assessor Parcel Number 4207260000011061
Ownership History
Purchase Details
Home Financials for this Owner
Home Financials are based on the most recent Mortgage that was taken out on this home.Purchase Details
Home Financials for this Owner
Home Financials are based on the most recent Mortgage that was taken out on this home.Similar Homes in the area
Home Values in the Area
Average Home Value in this Area
Purchase History
| Date | Type | Sale Price | Title Company |
|---|---|---|---|
| Warranty Deed | $308,500 | Hays Kevin | |
| Warranty Deed | $220,900 | None Available |
Mortgage History
| Date | Status | Loan Amount | Loan Type |
|---|---|---|---|
| Previous Owner | $209,855 | New Conventional |
Property History
| Date | Event | Price | Change | Sq Ft Price |
|---|---|---|---|---|
| 09/09/2022 09/09/22 | Sold | $308,500 | 0.0% | $170 / Sq Ft |
| 09/09/2022 09/09/22 | Sold | $308,500 | 0.0% | $170 / Sq Ft |
| 09/09/2022 09/09/22 | Pending | -- | -- | -- |
| 09/09/2022 09/09/22 | For Sale | $308,500 | 0.0% | $170 / Sq Ft |
| 09/09/2022 09/09/22 | Pending | -- | -- | -- |
| 08/08/2022 08/08/22 | For Sale | $308,500 | +39.7% | $170 / Sq Ft |
| 10/30/2020 10/30/20 | Sold | $220,900 | 0.0% | $122 / Sq Ft |
| 09/14/2020 09/14/20 | Pending | -- | -- | -- |
| 09/13/2020 09/13/20 | For Sale | $220,900 | -- | $122 / Sq Ft |
Tax History Compared to Growth
Tax History
| Year | Tax Paid | Tax Assessment Tax Assessment Total Assessment is a certain percentage of the fair market value that is determined by local assessors to be the total taxable value of land and additions on the property. | Land | Improvement |
|---|---|---|---|---|
| 2024 | $698 | $29,260 | $3,960 | $25,300 |
| 2023 | $616 | $25,900 | $2,140 | $23,760 |
| 2022 | $1,367 | $44,100 | $0 | $0 |
| 2021 | $506 | $39,340 | $0 | $0 |
| 2020 | $0 | $0 | $0 | $0 |
Agents Affiliated with this Home
-
Aleen Grow

Seller's Agent in 2022
Aleen Grow
Roberts Brothers TREC
(251) 623-9789
88 Total Sales
-
S
Seller's Agent in 2020
Steven Schneider
Lennar Homes Coastal Realty, L
Map
Source: Gulf Coast MLS (Mobile Area Association of REALTORS®)
MLS Number: 7114459
APN: 42-07-26-0-000-011.061
- 16461 Prado Loop
- 16782 Prado Loop
- 16978 Valencia Way
- 16978 Valencia Way
- 16978 Valencia Way
- 16978 Valencia Way
- 16948 Fedora Dr
- 16933 Valencia Way
- 16922 Valencia Way
- 16910 Valencia Way
- 16952 Valencia Way
- 16716 Prado Loop
- 16724 Prado Loop
- 24596 Ponder Loop
- 16732 Prado Loop
- 16752 Prado Loop
- 17017 Muse St
- 16764 Prado Loop
- 16770 Prado Loop
- 17041 Muse St
