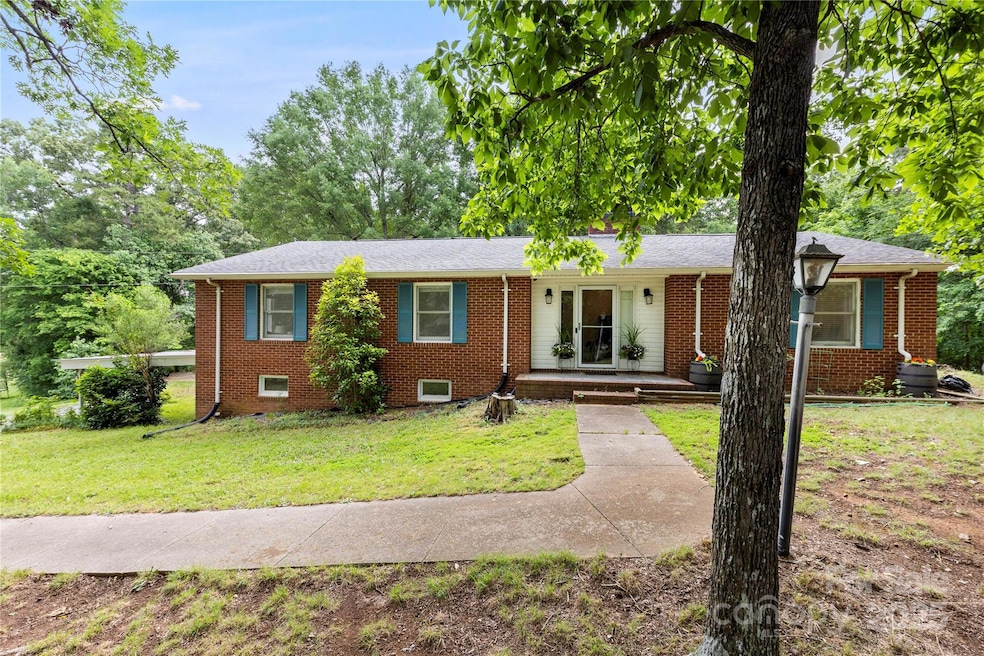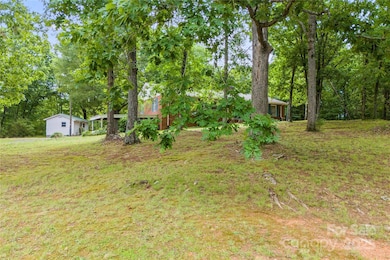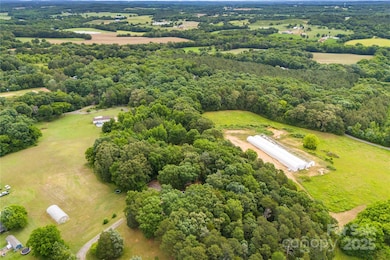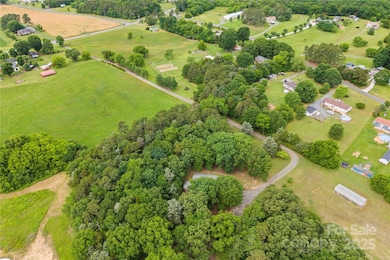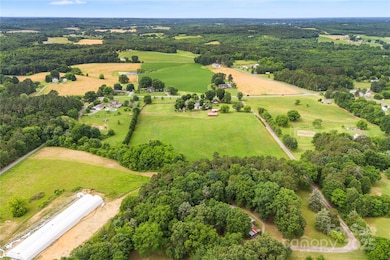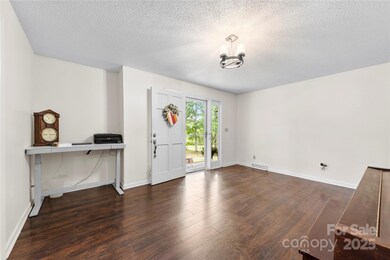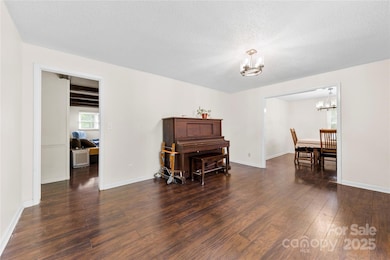
16453 Nc Hwy 73 Albemarle, NC 28001
Highlights
- Fireplace
- 1-Story Property
- Four Sided Brick Exterior Elevation
- Millingport Elementary School Rated 9+
- Attached Carport
- Central Heating and Cooling System
About This Home
As of July 2025This rare opportunity features 3 parcels totaling 16.77 acres of scenic Stanly County land—a perfect blend of open pasture and gently wooded areas to explore, farm, or just enjoy nature & quiet. At the heart of the property sits a beautiful ranch home, offering spacious comfort and efficiency. 2021/2022 updates include renovated kitchen, bathrooms & new flooring in part of the home. House is equipped with paid-off solar panels (see MLS attachments). Newer septic system (tank/leech field replaced in 2020, pumped in 2024). Downstairs you'll find an almost 2000 sqft unfinished basement: ideal for storage, or future expansion. Outside, two outbuildings provide space for tools, animals, or a workshop. Check out the separate building with electricity/plumbing, once used as a salon—tons of possibilities: a guest suite, studio/offiice, or future rental! A large, plastic-covered hoop building stands ready for use as a greenhouse or plant production facility. Unlimited potential, Welcome Home!
Last Agent to Sell the Property
COMPASS Brokerage Email: NickCannon@Compass.com License #323390 Listed on: 05/26/2025

Home Details
Home Type
- Single Family
Est. Annual Taxes
- $1,588
Year Built
- Built in 1973
Lot Details
- Additional Parcels
Parking
- Attached Carport
Home Design
- Four Sided Brick Exterior Elevation
Interior Spaces
- 1-Story Property
- Fireplace
- Unfinished Basement
Kitchen
- Gas Oven
- Gas Range
Bedrooms and Bathrooms
- 3 Main Level Bedrooms
- 2 Full Bathrooms
Laundry
- Dryer
- Washer
Schools
- Millingport Elementary School
- North Stanly High School
Utilities
- Central Heating and Cooling System
- Gas Water Heater
- Septic Tank
Listing and Financial Details
- Assessor Parcel Number 559902683634
Ownership History
Purchase Details
Home Financials for this Owner
Home Financials are based on the most recent Mortgage that was taken out on this home.Purchase Details
Similar Homes in Albemarle, NC
Home Values in the Area
Average Home Value in this Area
Purchase History
| Date | Type | Sale Price | Title Company |
|---|---|---|---|
| Warranty Deed | $295,000 | None Available | |
| Warranty Deed | -- | None Available |
Mortgage History
| Date | Status | Loan Amount | Loan Type |
|---|---|---|---|
| Open | $314,450 | New Conventional | |
| Closed | $270,146 | FHA | |
| Previous Owner | $201,000 | Construction |
Property History
| Date | Event | Price | Change | Sq Ft Price |
|---|---|---|---|---|
| 07/09/2025 07/09/25 | Sold | $530,000 | +1.0% | $266 / Sq Ft |
| 05/29/2025 05/29/25 | Pending | -- | -- | -- |
| 05/26/2025 05/26/25 | For Sale | $524,900 | -- | $263 / Sq Ft |
Tax History Compared to Growth
Tax History
| Year | Tax Paid | Tax Assessment Tax Assessment Total Assessment is a certain percentage of the fair market value that is determined by local assessors to be the total taxable value of land and additions on the property. | Land | Improvement |
|---|---|---|---|---|
| 2025 | $1,588 | $260,399 | $63,660 | $196,739 |
| 2024 | $1,427 | $200,918 | $41,000 | $159,918 |
| 2023 | $1,524 | $200,918 | $41,000 | $159,918 |
| 2022 | $1,617 | $214,024 | $41,000 | $173,024 |
| 2021 | $1,615 | $214,024 | $41,000 | $173,024 |
| 2020 | $1,278 | $156,020 | $36,860 | $119,160 |
| 2019 | $1,237 | $149,560 | $41,000 | $108,560 |
| 2018 | $1,152 | $149,560 | $41,000 | $108,560 |
| 2017 | $1,152 | $149,560 | $41,000 | $108,560 |
| 2016 | $1,019 | $141,590 | $36,000 | $105,590 |
| 2015 | $1,101 | $141,590 | $36,000 | $105,590 |
| 2014 | $1,178 | $141,590 | $36,000 | $105,590 |
Agents Affiliated with this Home
-
Nick Cannon

Seller's Agent in 2025
Nick Cannon
COMPASS
(704) 287-2879
66 Total Sales
-
Mike Hege

Seller Co-Listing Agent in 2025
Mike Hege
COMPASS
(704) 491-9445
200 Total Sales
-
Patrick Kennedy

Buyer's Agent in 2025
Patrick Kennedy
Costello Real Estate and Investments LLC
(704) 453-5550
15 Total Sales
Map
Source: Canopy MLS (Canopy Realtor® Association)
MLS Number: 4261416
APN: 5599-02-68-3634
- 16067 Nc Hwy 73 E
- 34568 Glory Hills Dr Unit Glory Hills Estates
- VAC Old Concord Rd
- 20337 N Carolina 73
- 32905 Rowland Rd
- 1060 S Lentz Harness Shop Rd
- 11769 Nc Hwy 73 E
- 3075 Lambert Rd
- Lt 6 Flint Ridge Rd Unit 6
- 28518 Flint Ridge Rd
- Vacant Biles Rd Unit 4
- 32562A Millingport Rd Unit 7155
- 32612B Millingport Rd Unit 7157
- 32616 Millingport Rd Unit 7144
- 24132 N Carolina 73
- 10200 Amsterdam Dr
- 32967 Poplar Lane Rd
- 0 Poplar Lane Rd
- 10250 Barringer Ct
- 00 Millingport Rd Unit 3
