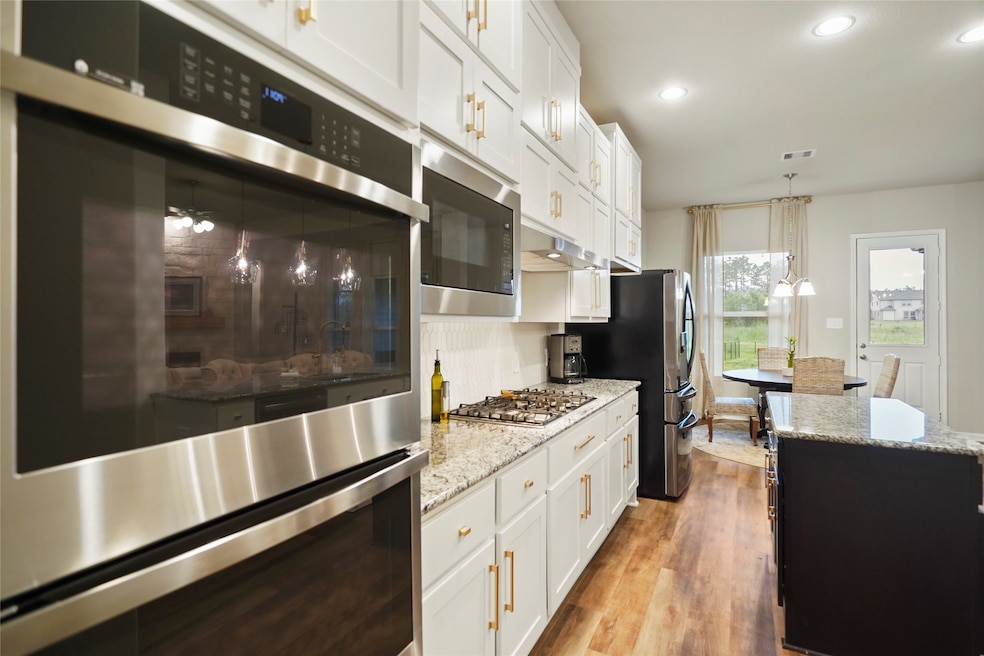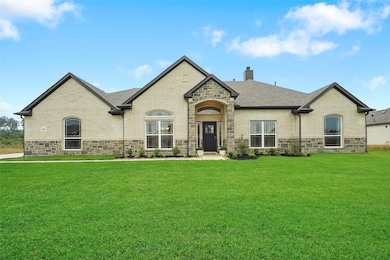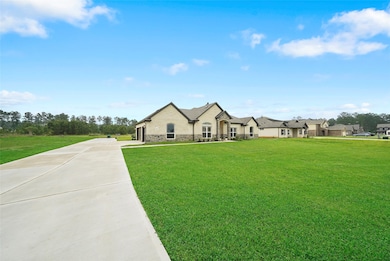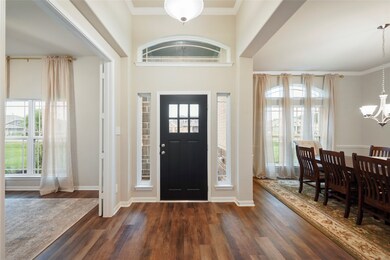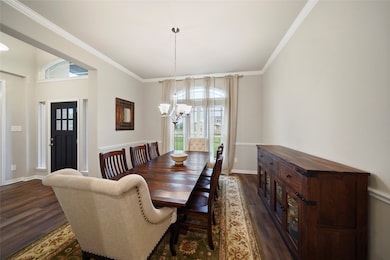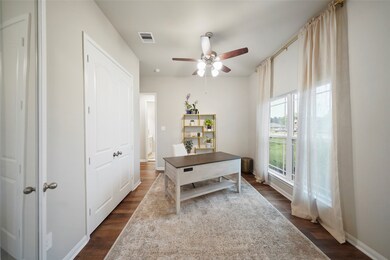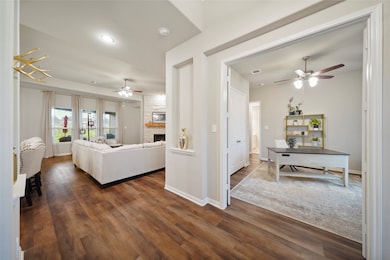
16453 Stonewall St Conroe, TX 77303
Highlights
- RV Access or Parking
- Contemporary Architecture
- 3 Car Attached Garage
- 1.01 Acre Lot
- Double Oven
- 1-Story Property
About This Home
As of September 2023WHY WAIT TO BUILD! NEWLY BUILT! MOVE IN READY! Over $30K less than others sold without the upgrades!!
This stunning home offers 2485 sq ft, 3 bedrooms, 2 1/2 baths, home office/playroom or BEDROOM, formal dining room, 3 car sideload garage with a Tandem 17 x 11 workshop area! UPGRADES EXCLUDE: 8 ft interior doors, Double Ovens, Pot Filler over the stove, Whirlpool Tub, Shower with Mosaic Tile, Floor to Ceiling Stone Fireplace with Cedar Mantel and an Extended 15 x 60 Additional Driveway with a 50 AMP Electrical Outlet for your RV, Trailer or Boat! The Kitchen has a large island w/upgraded pendant lighting, granite, designer kitchen backsplash. Luxury Vinyl Flooring throughout except bedrooms. Huge Primary retreat with an amazing master bath, his & her granite high boy vanities and a large walk-in closet! Build a shop for your RV, trailer etc. on your property! The home has outdoor kitchen plumbing & gas stub out. 1+ acre lot offers endless possibilities/pool, fire pit and more!!
Last Agent to Sell the Property
Renee Longden
Jason Mitchell Group License #0655490 Listed on: 06/29/2023
Last Buyer's Agent
Renee Longden
Jason Mitchell Group License #0655490 Listed on: 06/29/2023
Home Details
Home Type
- Single Family
Est. Annual Taxes
- $1,010
Year Built
- Built in 2022
Lot Details
- 1.01 Acre Lot
- South Facing Home
- Cleared Lot
HOA Fees
- $38 Monthly HOA Fees
Parking
- 3 Car Attached Garage
- Driveway
- RV Access or Parking
Home Design
- Contemporary Architecture
- Brick Exterior Construction
- Slab Foundation
- Composition Roof
- Cement Siding
Interior Spaces
- 2,485 Sq Ft Home
- 1-Story Property
- Wood Burning Fireplace
Kitchen
- Double Oven
- Gas Cooktop
- Microwave
- Dishwasher
Bedrooms and Bathrooms
- 3 Bedrooms
Schools
- Austin Elementary School
- Moorhead Junior High School
- Caney Creek High School
Utilities
- Central Air
- Heating System Uses Propane
- Aerobic Septic System
Community Details
- Deer Pines Poa, Phone Number (936) 756-0032
- Built by Kendall Homes
- Deer Pines 02 Subdivision
Ownership History
Purchase Details
Home Financials for this Owner
Home Financials are based on the most recent Mortgage that was taken out on this home.Purchase Details
Home Financials for this Owner
Home Financials are based on the most recent Mortgage that was taken out on this home.Similar Homes in Conroe, TX
Home Values in the Area
Average Home Value in this Area
Purchase History
| Date | Type | Sale Price | Title Company |
|---|---|---|---|
| Warranty Deed | -- | None Listed On Document | |
| Deed | -- | Great American Title |
Mortgage History
| Date | Status | Loan Amount | Loan Type |
|---|---|---|---|
| Previous Owner | $479,102 | New Conventional |
Property History
| Date | Event | Price | Change | Sq Ft Price |
|---|---|---|---|---|
| 09/08/2023 09/08/23 | Sold | -- | -- | -- |
| 07/21/2023 07/21/23 | Pending | -- | -- | -- |
| 06/29/2023 06/29/23 | For Sale | $498,750 | -2.6% | $201 / Sq Ft |
| 11/15/2022 11/15/22 | Sold | -- | -- | -- |
| 10/11/2022 10/11/22 | Pending | -- | -- | -- |
| 10/06/2022 10/06/22 | For Sale | $511,990 | -- | $206 / Sq Ft |
Tax History Compared to Growth
Tax History
| Year | Tax Paid | Tax Assessment Tax Assessment Total Assessment is a certain percentage of the fair market value that is determined by local assessors to be the total taxable value of land and additions on the property. | Land | Improvement |
|---|---|---|---|---|
| 2024 | $7,483 | $473,480 | $58,000 | $415,480 |
| 2023 | $7,483 | $471,280 | $58,000 | $413,280 |
| 2022 | $1,010 | $58,000 | $58,000 | $0 |
Agents Affiliated with this Home
-
R
Seller's Agent in 2023
Renee Longden
Jason Mitchell Group
-
Grace Harris

Seller's Agent in 2022
Grace Harris
RE/MAX
(281) 450-1056
85 in this area
338 Total Sales
Map
Source: Houston Association of REALTORS®
MLS Number: 76229128
APN: 4001-02-05500
- 16338 Ellis St
- 9850 Guadalupe St
- 16413 Stonewall St
- 16220 Fayette St
- 9737 Hardin St
- 13511 Caldwell St
- 9737 Waller St
- 13308 Wichita Fall Trail Rd
- 13415 Maverick Trail Rd
- 13328 Wichita Fall Trail Rd
- 13320 Wichita Fall Trail Rd
- 13531 Caldwell St
- 13311 Wichita Fall Trail Rd
- 13336 Wichita Fall Trail Rd
- 16085 Deer Pines Dr
- 16070 Deer Pines Dr
- 13551 Caldwell St
- 13452 Maverick Trail Rd
- 9791 Waller St
- 13339 Wichita Fall Trail Rd
