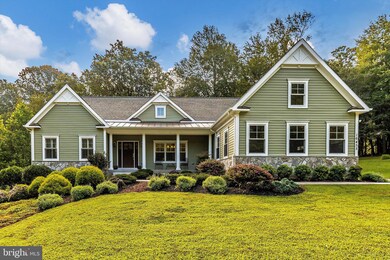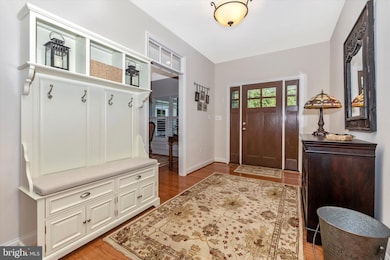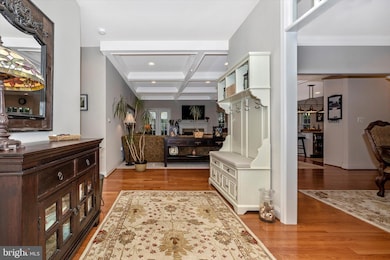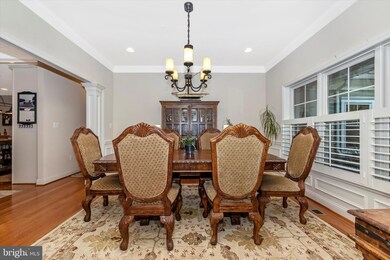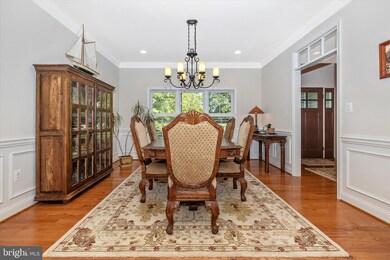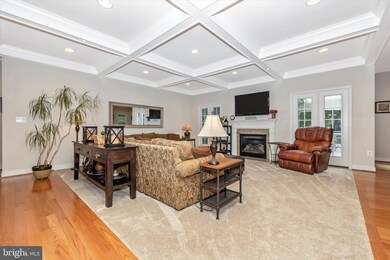
16455 Tinker Hill Rd Woodbine, MD 21797
Woodbine NeighborhoodEstimated Value: $396,000 - $671,000
Highlights
- Second Kitchen
- Eat-In Gourmet Kitchen
- Commercial Range
- Lisbon Elementary School Rated A
- Scenic Views
- 2.98 Acre Lot
About This Home
As of October 2021A true "almost new" custom home with style AND function? You have found it AND it is situated on one of the most beautiful lots in Western Howard County. Attractive in appearance with its warm colors, stone accents and architectural features. The property includes adjoining 1.78 acre forest conservation parcel to provide guaranteed privacy. Total acreage is just under 3.
Age in place with main level living as well as a full living space in the lower level for extended family, caregiver or simply additional income.
True gourmet kitchen with commercial grade appliances, custom cabinetry and a grand island for prep and entertaining. Open floor plan yet still has defined spaces for formal and informal dining. Great room with propane fireplace and oversized windows. Three bedrooms and 2 baths on the main level. Primary bedroom will pamper with serene views, 2 walk in closets and luxurious bath.
Lower level has full sized windows, a separate entrance and parking, full kitchen, bath and bedroom.
A low maintenance deck with room for large gatherings including a corner outdoor fireplace and a view to mature woods.
Located at end of a private road with 3 total homes. Enjoy walks in the woods and along your private road.
HOA in place but no fees imposed at this time.
Home Details
Home Type
- Single Family
Est. Annual Taxes
- $7,215
Year Built
- Built in 2015
Lot Details
- 2.98 Acre Lot
- Property has an invisible fence for dogs
- Landscaped
- Extensive Hardscape
- Private Lot
- Secluded Lot
- Premium Lot
- Partially Wooded Lot
- Backs to Trees or Woods
- Back and Front Yard
- Additional Land
- Property is in excellent condition
Parking
- 2 Car Direct Access Garage
- Side Facing Garage
- Garage Door Opener
- Driveway
- Off-Street Parking
Property Views
- Scenic Vista
- Woods
Home Design
- Contemporary Architecture
- Rambler Architecture
- Transitional Architecture
- Architectural Shingle Roof
- Stone Siding
- Vinyl Siding
Interior Spaces
- Property has 2 Levels
- Open Floorplan
- Ceiling Fan
- Recessed Lighting
- Fireplace With Glass Doors
- Fireplace Mantel
- Gas Fireplace
- Window Treatments
- Family Room Off Kitchen
- Formal Dining Room
Kitchen
- Eat-In Gourmet Kitchen
- Second Kitchen
- Breakfast Area or Nook
- Double Oven
- Commercial Range
- Built-In Range
- Range Hood
- Built-In Microwave
- Ice Maker
- Dishwasher
- Stainless Steel Appliances
- Kitchen Island
- Upgraded Countertops
Flooring
- Wood
- Carpet
- Tile or Brick
Bedrooms and Bathrooms
- En-Suite Bathroom
- Walk-In Closet
Laundry
- Laundry on main level
- Dryer
- Washer
Partially Finished Basement
- Heated Basement
- Walk-Out Basement
- Basement Fills Entire Space Under The House
- Connecting Stairway
- Interior and Side Basement Entry
- Basement Windows
Home Security
- Fire Sprinkler System
- Flood Lights
Outdoor Features
- Deck
- Exterior Lighting
- Storage Shed
- Outbuilding
- Porch
Additional Homes
- Dwelling with Separate Living Area
Schools
- Lisbon Elementary School
- Glenwood Middle School
- Glenelg High School
Utilities
- Forced Air Heating and Cooling System
- Heating System Powered By Owned Propane
- Well
- Electric Water Heater
- Septic Tank
Community Details
- Property has a Home Owners Association
- Chapel Meadows HOA
- Chapel Meadows Subdivision
Listing and Financial Details
- Tax Lot 3
- Assessor Parcel Number 1404375009
Ownership History
Purchase Details
Home Financials for this Owner
Home Financials are based on the most recent Mortgage that was taken out on this home.Purchase Details
Similar Homes in Woodbine, MD
Home Values in the Area
Average Home Value in this Area
Purchase History
| Date | Buyer | Sale Price | Title Company |
|---|---|---|---|
| Odonell Curties R | $814,000 | Snyder Lee M | |
| Schum Scott We | $205,000 | None Available |
Mortgage History
| Date | Status | Borrower | Loan Amount |
|---|---|---|---|
| Previous Owner | Odonell Curties R | $630,000 |
Property History
| Date | Event | Price | Change | Sq Ft Price |
|---|---|---|---|---|
| 10/15/2021 10/15/21 | Sold | $814,000 | 0.0% | $232 / Sq Ft |
| 08/30/2021 08/30/21 | Pending | -- | -- | -- |
| 08/29/2021 08/29/21 | Off Market | $814,000 | -- | -- |
| 08/27/2021 08/27/21 | For Sale | $769,000 | -- | $219 / Sq Ft |
Tax History Compared to Growth
Tax History
| Year | Tax Paid | Tax Assessment Tax Assessment Total Assessment is a certain percentage of the fair market value that is determined by local assessors to be the total taxable value of land and additions on the property. | Land | Improvement |
|---|---|---|---|---|
| 2024 | $84 | $6,200 | $6,200 | $0 |
| 2023 | $84 | $6,200 | $6,200 | $0 |
| 2022 | $84 | $6,200 | $6,200 | $0 |
| 2021 | $84 | $6,200 | $6,200 | $0 |
| 2020 | $81 | $6,200 | $6,200 | $0 |
| 2019 | $89 | $6,200 | $6,200 | $0 |
| 2018 | $80 | $6,200 | $6,200 | $0 |
| 2017 | $80 | $6,200 | $0 | $0 |
| 2016 | -- | $6,200 | $0 | $0 |
| 2015 | -- | $6,200 | $0 | $0 |
| 2014 | -- | $6,200 | $0 | $0 |
Agents Affiliated with this Home
-
Tracy Diamond

Seller's Agent in 2021
Tracy Diamond
EXP Realty, LLC
(410) 984-2501
14 in this area
167 Total Sales
-
Peter Kim

Buyer's Agent in 2021
Peter Kim
Bethesda Realty Group LLC
(301) 919-4266
2 in this area
41 Total Sales
Map
Source: Bright MLS
MLS Number: MDHW2004208
APN: 04-370503
- 2686 Jennings Chapel Rd
- 16449 Ed Warfield Rd
- 3109 Spring House Ct
- 16013 Pheasant Ridge Ct
- 15948 Union Chapel Rd
- 16900 Old Sawmill Rd
- 3185 Florence Rd
- 0 Duvall Rd Unit MDHW2049414
- 15305 Sweetbay St
- 15309 Leondina Dr
- 3703 Cattail Greens Ct
- 15276 Callaway Ct
- 15256 Callaway Ct
- 15257 Bucks Run Dr
- 2815 Sagewood Dr
- 15439 Rivercrest Ct
- 2669 Roxbury Mills Rd
- 3169 Route 97
- 15125 Devlin Dr
- 14926 Victory Ln
- 16455 Tinker Hill Rd
- 0 Jennings Chapel Rd Unit HW10025181
- 0 Tinker Hill Par C Unit MDHW2021156
- 0 Jennings Chapel Rd Unit HW10153137
- 3325 Jennings Chapel Rd
- 3355 Jennings Chapel Rd Unit OAKDALE
- 3355 Jennings Chapel Rd
- 3355 Jennings Chapel Rd Unit ANNANDALE
- 3355 Jennings Chapel Rd Unit CHERRY GROVE
- 3355 Jennings Chapel Rd Unit HARWOOD
- 16409 Tinker Hill Rd
- 3 Jennings Chapel Rd
- 2 Jennings Chapel Rd
- 0 Jennings Chapel Rd Unit HW10153105
- 3355 Jennings Chapel Rd
- 3347 Jennings Chapel Rd Unit CHERRY GROVE
- 3347 Jennings Chapel Rd
- 3347 Jennings Chapel Rd Unit HARWOOD
- 3365 Jennings Chapel Rd
- 1 Jennings Chapel Rd

