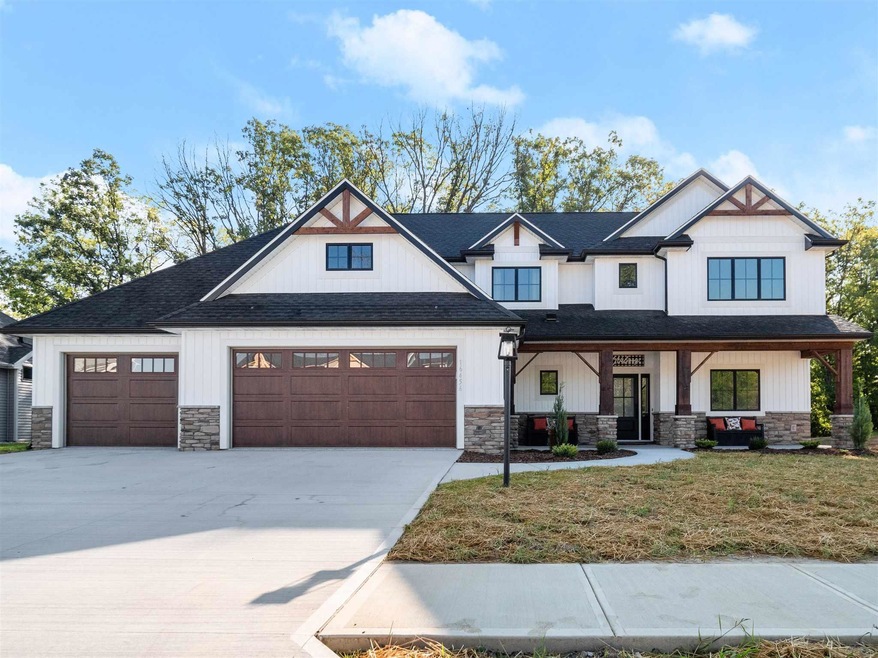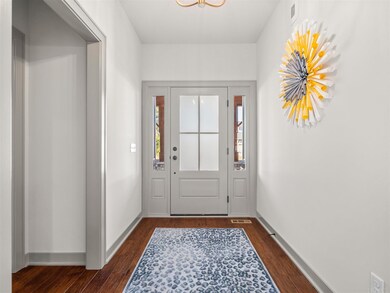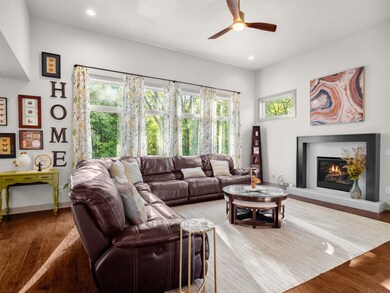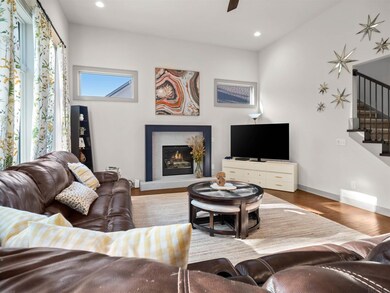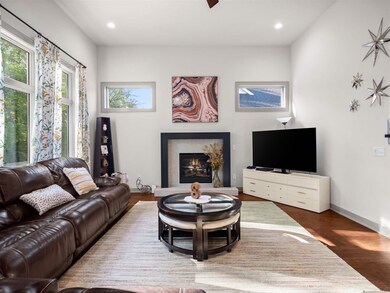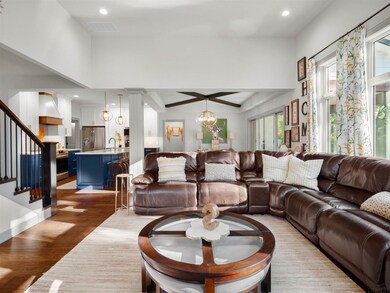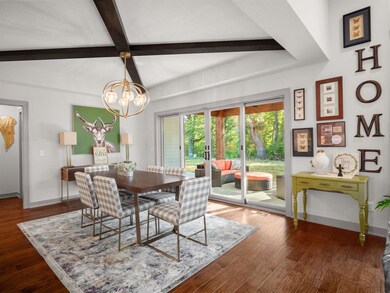
16456 Quarry Blvd Huntertown, IN 46748
Estimated Value: $623,962 - $682,000
Highlights
- Primary Bedroom Suite
- Open Floorplan
- Backs to Open Ground
- Cedar Canyon Elementary School Rated A-
- Contemporary Architecture
- Wood Flooring
About This Home
As of January 2022Come see this new modern farmhouse built by Star Homes and finished in 2021. The sellers were transferred after completing this dream home. It has all the added amenities you could hope for, including the amended topsoil with grass planted and $4,000 Polypro lifetime coating on the garage floor! Beautiful engineered wood floors throughout the foyer, great room, kitchen and dining area. Walk-in pantry. Expansive 4-panel sliding doors to the covered patio with semi-private views and additional open patio for entertaining. Two bedroom suites on the main floor make it convenient to have a home office or accessible guest suite. Custom cabinets with quartz countertops and all upgraded appliances in the kitchen. Lots of natural lighting throughout with the energy efficient windows. Upper level bonus room is suited for a family room, entertainment center, or playroom plus two spacious bedrooms with a Jack-n-Jill bath. Note the main floor laundry room with window, storage closet for cleaning supplies and mudroom bench. Separate half bath on the main floor gives everyone their privacy in the other 3 full bathrooms. Move in and relax. The energy efficiency rating is also pleasing to your budget in ways that an older home can never compare. Some photos have been digitally staged with furniture but accurately reflect the structure.
Home Details
Home Type
- Single Family
Est. Annual Taxes
- $4,705
Year Built
- Built in 2021
Lot Details
- 0.29 Acre Lot
- Lot Dimensions are 89x145
- Backs to Open Ground
- Level Lot
HOA Fees
- $41 Monthly HOA Fees
Parking
- 3 Car Attached Garage
- Driveway
- Off-Street Parking
Home Design
- Contemporary Architecture
- Slab Foundation
- Asphalt Roof
- Stone Exterior Construction
- Vinyl Construction Material
Interior Spaces
- 2,733 Sq Ft Home
- 1.5-Story Property
- Open Floorplan
- Gas Log Fireplace
- ENERGY STAR Qualified Windows
- Insulated Windows
- Entrance Foyer
- Living Room with Fireplace
Kitchen
- Breakfast Bar
- Oven or Range
- Solid Surface Countertops
- Utility Sink
- Disposal
Flooring
- Wood
- Carpet
Bedrooms and Bathrooms
- 4 Bedrooms
- Primary Bedroom Suite
Laundry
- Laundry on main level
- Gas And Electric Dryer Hookup
Attic
- Storage In Attic
- Pull Down Stairs to Attic
Eco-Friendly Details
- Energy-Efficient Appliances
- Energy-Efficient HVAC
Location
- Suburban Location
Schools
- Cedar Canyon Elementary School
- Maple Creek Middle School
- Carroll High School
Utilities
- Forced Air Heating and Cooling System
- High-Efficiency Furnace
- Heating System Uses Gas
- Cable TV Available
Listing and Financial Details
- Assessor Parcel Number 02-02-09-382-013.000-058
Ownership History
Purchase Details
Home Financials for this Owner
Home Financials are based on the most recent Mortgage that was taken out on this home.Purchase Details
Purchase Details
Similar Homes in Huntertown, IN
Home Values in the Area
Average Home Value in this Area
Purchase History
| Date | Buyer | Sale Price | Title Company |
|---|---|---|---|
| Skoog Benjamin Michael | $480,400 | Titan Title Services Llc | |
| Star Homes By Delagrage & Richhart Inc | $747,600 | Fidelity National Title Co L | |
| Brazill Patrick J | $530,000 | Metropolitan Title |
Property History
| Date | Event | Price | Change | Sq Ft Price |
|---|---|---|---|---|
| 01/14/2022 01/14/22 | Sold | $530,000 | -3.6% | $194 / Sq Ft |
| 01/02/2022 01/02/22 | Pending | -- | -- | -- |
| 11/09/2021 11/09/21 | Price Changed | $550,000 | -1.8% | $201 / Sq Ft |
| 10/19/2021 10/19/21 | Price Changed | $560,000 | -2.6% | $205 / Sq Ft |
| 09/13/2021 09/13/21 | For Sale | $575,000 | -- | $210 / Sq Ft |
Tax History Compared to Growth
Tax History
| Year | Tax Paid | Tax Assessment Tax Assessment Total Assessment is a certain percentage of the fair market value that is determined by local assessors to be the total taxable value of land and additions on the property. | Land | Improvement |
|---|---|---|---|---|
| 2024 | $4,705 | $609,000 | $76,500 | $532,500 |
| 2022 | $4,159 | $489,400 | $76,500 | $412,900 |
| 2021 | $1,639 | $207,900 | $76,500 | $131,400 |
| 2020 | $69 | $1,100 | $1,100 | $0 |
| 2019 | $70 | $1,100 | $1,100 | $0 |
Agents Affiliated with this Home
-
Beth Goldsmith

Seller's Agent in 2022
Beth Goldsmith
North Eastern Group Realty
(260) 414-9903
243 Total Sales
-
David Springer

Buyer's Agent in 2022
David Springer
Mike Thomas Assoc., Inc
(260) 710-0482
166 Total Sales
Map
Source: Indiana Regional MLS
MLS Number: 202138365
APN: 02-02-09-382-013.000-058
- 111 Big Rock Pass
- 198 Big Rock Pass
- 190 Ninepark Cove
- 137 Basalt Dr
- 16824 Feldspar Ln
- 663 Keltic Pines Blvd
- 696 Keltic Pines Blvd
- 16741 Feldspar Ln
- 322 Keltic Pines Blvd Unit 1
- 524 Basalt Dr
- 201 Basalt Dr
- 652 Keltic Pines Blvd
- 447 Basalt Dr
- 366 Keltic Pines Blvd
- 787 Cedar Canyons Rd
- 745 Cedar Canyons Rd
- 703 Cedar Canyons Rd
- 533 Basalt Dr
- 673 Basalt Dr
- 641 Basalt Dr
- 16456 Quarry Blvd
- 16474 Quarry Blvd
- 16418 Quarry Blvd
- 16467 Quarry Blvd
- 16488 Quarry Blvd
- 16437 Quarry Blvd
- 16499 Quarry Blvd
- 16506 Quarry Blvd
- 16522 Quarry Blvd
- 16531 Quarry Blvd
- 16538 Quarry Blvd
- 126 Creekside Ct W
- 16553 Quarry Blvd
- 118 Creekside Ct W
- 204 Creekside Ct W
- 110 Creekside Ct W
- 102 Creekside Ct W
- 212 Creekside Ct W
- 16568 Quarry Blvd
- 16569 Quarry Blvd
