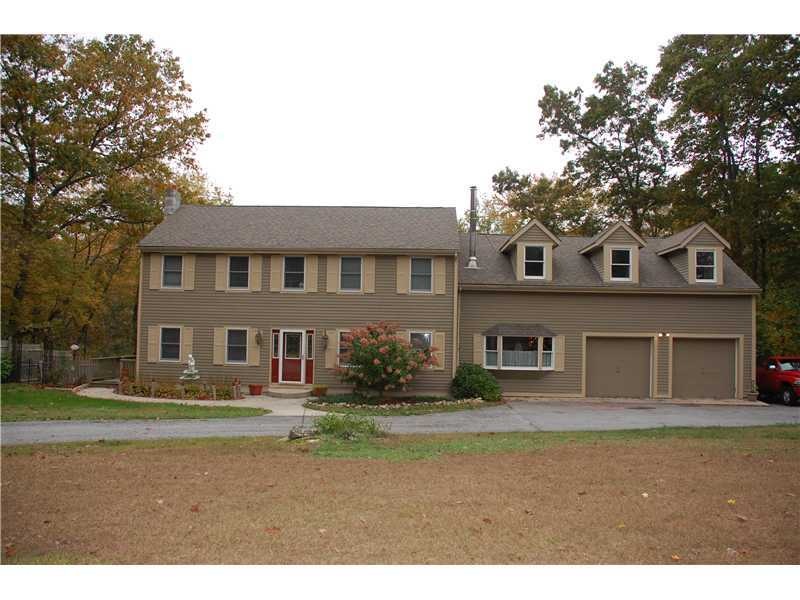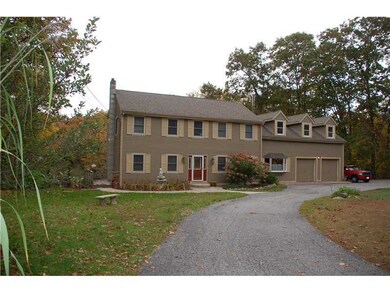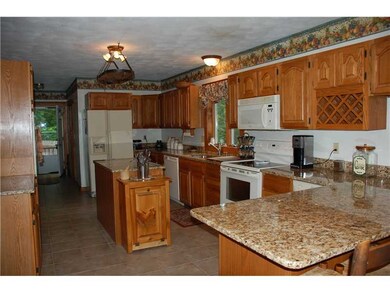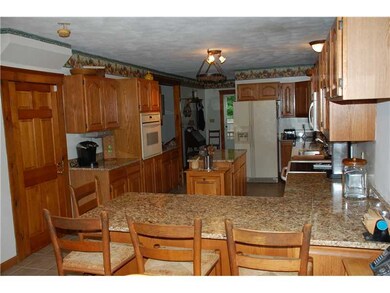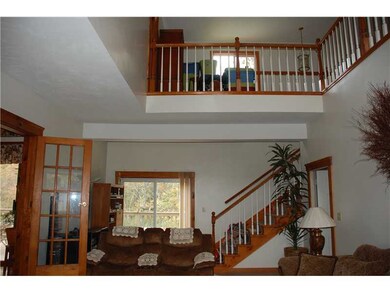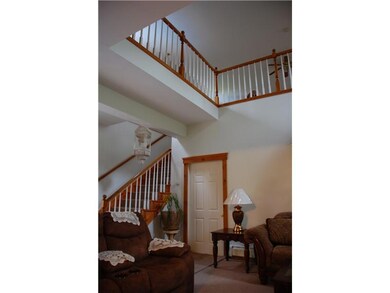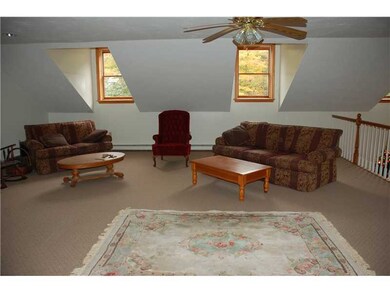
1646 E Wallum Lake Rd Pascoag, RI 02859
Burrilville NeighborhoodHighlights
- Golf Course Community
- 2.1 Acre Lot
- Deck
- In Ground Pool
- Colonial Architecture
- Wood Burning Stove
About This Home
As of April 2022Looking for privacy & space?Well here you go! This gorgeous home boasts cathedrals,game loft,huge gr rm,5bds,2.5bths,mbrw/bth,&deck,inground pool,hottub,granite chef's kit,tons of cabinets. Sit on your deck and enjoy the wildlife!!
Last Agent to Sell the Property
RE/MAX Properties License #RES.0032155 Listed on: 05/06/2013

Last Buyer's Agent
Colleen Ducker
RE/MAX River's Edge - Bristol License #RES.0034671
Home Details
Home Type
- Single Family
Est. Annual Taxes
- $6,308
Year Built
- Built in 1992
Lot Details
- 2.1 Acre Lot
- Wooded Lot
- Property is zoned F5
Parking
- 2 Car Attached Garage
- Driveway
Home Design
- Colonial Architecture
- Wood Siding
- Concrete Perimeter Foundation
- Clapboard
- Plaster
Interior Spaces
- 3,239 Sq Ft Home
- 2-Story Property
- Central Vacuum
- Cathedral Ceiling
- Skylights
- 1 Fireplace
- Wood Burning Stove
- Security System Owned
- Attic
Kitchen
- <<OvenToken>>
- Range<<rangeHoodToken>>
- <<microwave>>
- Dishwasher
Flooring
- Wood
- Carpet
- Ceramic Tile
Bedrooms and Bathrooms
- 5 Bedrooms
Unfinished Basement
- Basement Fills Entire Space Under The House
- Interior Basement Entry
Pool
- In Ground Pool
- Spa
Utilities
- No Cooling
- Heating System Uses Oil
- Baseboard Heating
- Heating System Uses Steam
- 100 Amp Service
- Well
- Oil Water Heater
- Septic Tank
- Cable TV Available
Additional Features
- Deck
- Property near a hospital
Listing and Financial Details
- Tax Lot 014
- Assessor Parcel Number 1646EASTWALLUMLAKERDBURR
Community Details
Recreation
- Golf Course Community
- Tennis Courts
Additional Features
- Pascoag Subdivision
- Public Transportation
Ownership History
Purchase Details
Home Financials for this Owner
Home Financials are based on the most recent Mortgage that was taken out on this home.Purchase Details
Home Financials for this Owner
Home Financials are based on the most recent Mortgage that was taken out on this home.Purchase Details
Home Financials for this Owner
Home Financials are based on the most recent Mortgage that was taken out on this home.Purchase Details
Purchase Details
Purchase Details
Similar Homes in the area
Home Values in the Area
Average Home Value in this Area
Purchase History
| Date | Type | Sale Price | Title Company |
|---|---|---|---|
| Warranty Deed | $600,000 | None Available | |
| Warranty Deed | $400,000 | None Available | |
| Warranty Deed | -- | -- | |
| Warranty Deed | $147,500 | -- | |
| Warranty Deed | $136,000 | -- | |
| Warranty Deed | $86,500 | -- |
Mortgage History
| Date | Status | Loan Amount | Loan Type |
|---|---|---|---|
| Open | $540,000 | Purchase Money Mortgage | |
| Previous Owner | $407,725 | Purchase Money Mortgage | |
| Previous Owner | $318,250 | No Value Available | |
| Previous Owner | $266,000 | No Value Available | |
| Previous Owner | $265,000 | No Value Available | |
| Previous Owner | $35,000 | No Value Available |
Property History
| Date | Event | Price | Change | Sq Ft Price |
|---|---|---|---|---|
| 04/04/2022 04/04/22 | Sold | $600,000 | +0.2% | $185 / Sq Ft |
| 03/05/2022 03/05/22 | Pending | -- | -- | -- |
| 02/20/2022 02/20/22 | For Sale | $599,000 | +78.8% | $185 / Sq Ft |
| 10/18/2013 10/18/13 | Sold | $335,000 | -11.6% | $103 / Sq Ft |
| 09/18/2013 09/18/13 | Pending | -- | -- | -- |
| 05/06/2013 05/06/13 | For Sale | $379,000 | -- | $117 / Sq Ft |
Tax History Compared to Growth
Tax History
| Year | Tax Paid | Tax Assessment Tax Assessment Total Assessment is a certain percentage of the fair market value that is determined by local assessors to be the total taxable value of land and additions on the property. | Land | Improvement |
|---|---|---|---|---|
| 2024 | $6,666 | $445,000 | $92,700 | $352,300 |
| 2023 | $6,404 | $445,000 | $92,700 | $352,300 |
| 2022 | $6,190 | $445,000 | $92,700 | $352,300 |
| 2021 | $7,118 | $433,500 | $86,200 | $347,300 |
| 2020 | $6,940 | $433,500 | $86,200 | $347,300 |
| 2019 | $6,936 | $433,500 | $86,200 | $347,300 |
| 2018 | $6,854 | $376,600 | $77,800 | $298,800 |
| 2017 | $6,613 | $376,600 | $77,800 | $298,800 |
| 2016 | $6,549 | $376,600 | $77,800 | $298,800 |
| 2015 | $6,680 | $353,800 | $78,500 | $275,300 |
| 2014 | $6,680 | $353,800 | $78,500 | $275,300 |
Agents Affiliated with this Home
-
Don Martone

Seller's Agent in 2022
Don Martone
Bond Brokerage
(401) 954-0270
1 in this area
73 Total Sales
-
Nathan Clark

Buyer's Agent in 2022
Nathan Clark
Your Home Sold Guaranteed, NCT
(401) 232-8301
41 in this area
2,125 Total Sales
-
Scott McGee

Seller's Agent in 2013
Scott McGee
RE/MAX Properties
(401) 639-2906
132 in this area
1,084 Total Sales
-
C
Buyer's Agent in 2013
Colleen Ducker
RE/MAX River's Edge - Bristol
Map
Source: State-Wide MLS
MLS Number: 1040341
APN: BURR-000052-000000-000014
- 1846 E Wallum Lake Rd
- 425 Stone Barn Rd
- 2699 Wallum Lake Rd
- 94 S Shore Rd
- 1300 Wallum Lake Rd
- 38 Hemlock St
- 68 Birch Hill Rd
- 232 Wallum Lake Rd
- 60 Shore Rd
- 54 Shore Rd
- 74 Crystal Terrace
- 562 Buck Hill Rd
- 745 Eagle Peak Rd
- 802 Round Top Rd
- 2 Orange St Unit Lot 10
- 68 North Rd
- 0 Stag Head Dr Unit 1380191
- 43 Arch St
- 38 Erin Ln
- 4 Orange St Unit Lot 11
