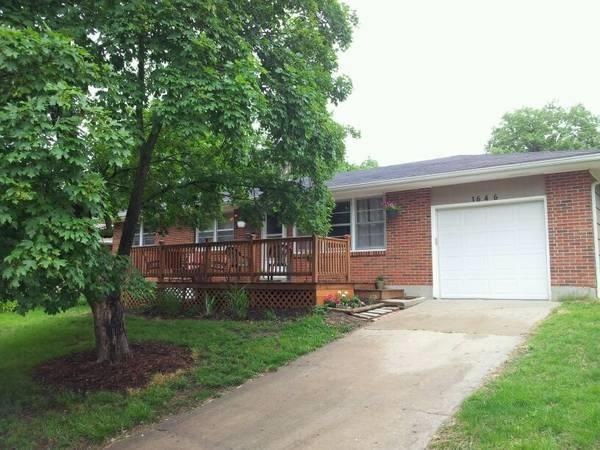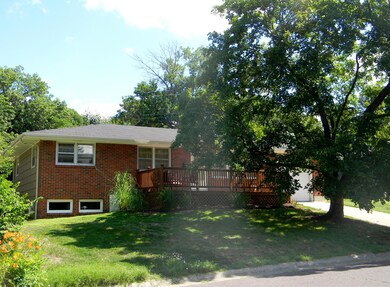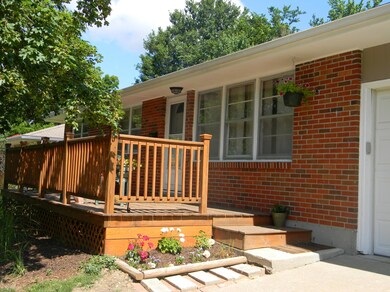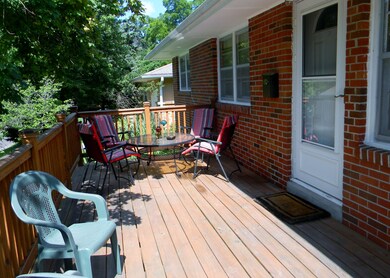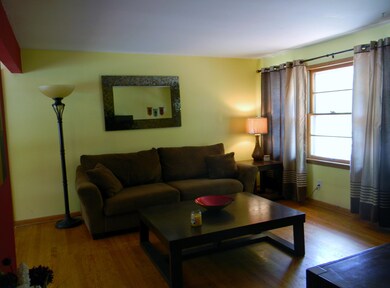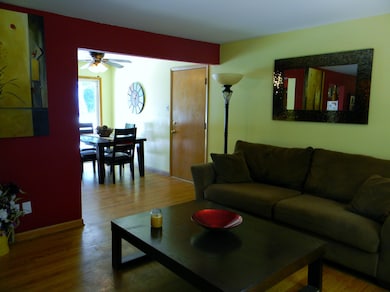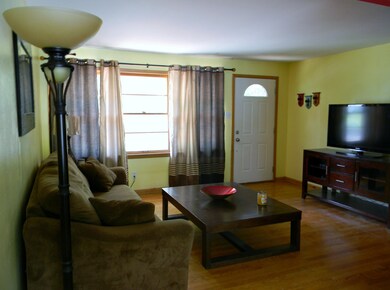
1646 Highridge Cir Columbia, MO 65203
Highlights
- Deck
- Ranch Style House
- No HOA
- Jefferson Middle School Rated A-
- Wood Flooring
- Wood Frame Window
About This Home
As of December 2021This fantastic home features 4 bedrooms, 2 1/2 baths with tons of updates! Great central location near shopping, dining and campus. Original hardwood throughout the main level. Updates to kitchen include flooring, stained cabinets and countertops. Complete remodel of the lower level to include family room, bedroom and full bath! New roof in 2010! Seller offering a home warranty.
Last Agent to Sell the Property
Weichert, Realtors - First Tier License #2004013721 Listed on: 06/24/2013

Co-Listed By
Sandy Crane
Weichert, Realtors - First Tier
Last Buyer's Agent
Tracy Arey
Arey Real Estate License #1999081248
Home Details
Home Type
- Single Family
Est. Annual Taxes
- $1,493
Year Built
- 1958
Lot Details
- Lot Dimensions are 70 x 100
- Vinyl Fence
- Back Yard Fenced
- Chain Link Fence
- Level Lot
Parking
- 1 Car Attached Garage
- Garage Door Opener
Home Design
- Ranch Style House
- Traditional Architecture
- Brick Veneer
- Concrete Foundation
- Poured Concrete
- Architectural Shingle Roof
Interior Spaces
- Bar
- Ceiling Fan
- Paddle Fans
- Wood Frame Window
- Combination Dining and Living Room
- Utility Room
- Washer and Dryer Hookup
- Partially Finished Basement
- Sump Pump
Kitchen
- Electric Range
- Dishwasher
- Laminate Countertops
- Disposal
Flooring
- Wood
- Carpet
- Tile
- Vinyl
Bedrooms and Bathrooms
- 4 Bedrooms
- Bathtub with Shower
Home Security
- Storm Doors
- Fire and Smoke Detector
Outdoor Features
- Deck
- Patio
- Rear Porch
Schools
- Russell Boulevard Elementary School
- Gentry Middle School
- Rock Bridge High School
Utilities
- Forced Air Heating and Cooling System
- Heating System Uses Natural Gas
- High Speed Internet
- Satellite Dish
- Cable TV Available
Community Details
- No Home Owners Association
- Highridge Subdivision
Listing and Financial Details
- Assessor Parcel Number 1661300020270001
Ownership History
Purchase Details
Home Financials for this Owner
Home Financials are based on the most recent Mortgage that was taken out on this home.Purchase Details
Home Financials for this Owner
Home Financials are based on the most recent Mortgage that was taken out on this home.Purchase Details
Home Financials for this Owner
Home Financials are based on the most recent Mortgage that was taken out on this home.Similar Homes in Columbia, MO
Home Values in the Area
Average Home Value in this Area
Purchase History
| Date | Type | Sale Price | Title Company |
|---|---|---|---|
| Warranty Deed | -- | Boone Central Title Co | |
| Warranty Deed | -- | Boone Central Title Company | |
| Warranty Deed | -- | Boone Central Title Co |
Mortgage History
| Date | Status | Loan Amount | Loan Type |
|---|---|---|---|
| Open | $165,773 | New Conventional | |
| Previous Owner | $109,600 | Future Advance Clause Open End Mortgage | |
| Previous Owner | $10,000 | Unknown | |
| Previous Owner | $94,363 | New Conventional | |
| Previous Owner | $98,540 | FHA | |
| Previous Owner | $60,000 | Credit Line Revolving |
Property History
| Date | Event | Price | Change | Sq Ft Price |
|---|---|---|---|---|
| 12/01/2021 12/01/21 | Sold | -- | -- | -- |
| 11/02/2021 11/02/21 | Pending | -- | -- | -- |
| 05/13/2021 05/13/21 | For Sale | $180,900 | +21.4% | $102 / Sq Ft |
| 09/18/2013 09/18/13 | Sold | -- | -- | -- |
| 08/26/2013 08/26/13 | Pending | -- | -- | -- |
| 06/24/2013 06/24/13 | For Sale | $149,000 | -- | $84 / Sq Ft |
Tax History Compared to Growth
Tax History
| Year | Tax Paid | Tax Assessment Tax Assessment Total Assessment is a certain percentage of the fair market value that is determined by local assessors to be the total taxable value of land and additions on the property. | Land | Improvement |
|---|---|---|---|---|
| 2024 | $1,493 | $22,135 | $3,287 | $18,848 |
| 2023 | $1,481 | $22,135 | $3,287 | $18,848 |
| 2022 | $1,370 | $20,501 | $3,287 | $17,214 |
| 2021 | $1,373 | $20,501 | $3,287 | $17,214 |
| 2020 | $1,353 | $18,981 | $3,287 | $15,694 |
| 2019 | $1,353 | $18,981 | $3,287 | $15,694 |
| 2018 | $1,261 | $0 | $0 | $0 |
| 2017 | $1,246 | $17,575 | $3,287 | $14,288 |
| 2016 | $1,279 | $17,575 | $3,287 | $14,288 |
| 2015 | $1,180 | $17,575 | $3,287 | $14,288 |
| 2014 | -- | $17,575 | $3,287 | $14,288 |
Agents Affiliated with this Home
-
S
Seller's Agent in 2021
Scott Butler
RE/MAX
-
Robin Pittman

Seller Co-Listing Agent in 2021
Robin Pittman
Iron Gate Real Estate
(573) 256-3113
95 Total Sales
-
Elaine McCoy
E
Buyer's Agent in 2021
Elaine McCoy
Berkshire Hathaway HomeServices | Vision Real Estate
(573) 449-6200
36 Total Sales
-
Mike Hill

Seller's Agent in 2013
Mike Hill
Weichert, Realtors - First Tier
(573) 489-0052
260 Total Sales
-
S
Seller Co-Listing Agent in 2013
Sandy Crane
Weichert, Realtors - First Tier
-

Buyer's Agent in 2013
Tracy Arey
Arey Real Estate
(573) 489-4565
Map
Source: Columbia Board of REALTORS®
MLS Number: 346169
APN: 16-613-00-02-027-00-01
- 839 Marylee Ct
- 1506 W Boulevard Ct
- 1905 Hatton Dr
- 1210 Saint Michael Dr
- 1418 Bradford Dr
- 1020 Crestland Ave
- 1102 Westwinds Dr
- 1209 Sunset Dr
- 1813 Crystal Point
- 906 Crestland Ave
- 1509 W Rollins Rd
- 2113 Limerick Ln
- 2321 Woodridge Rd
- 702 Russell Blvd
- 2020 Martinshire Dr
- 1326 Overhill Rd
- 914 Martin Dr
- 368 Crown Point
- 2313 Katy Ln
- 1004 Lakeshore Dr
