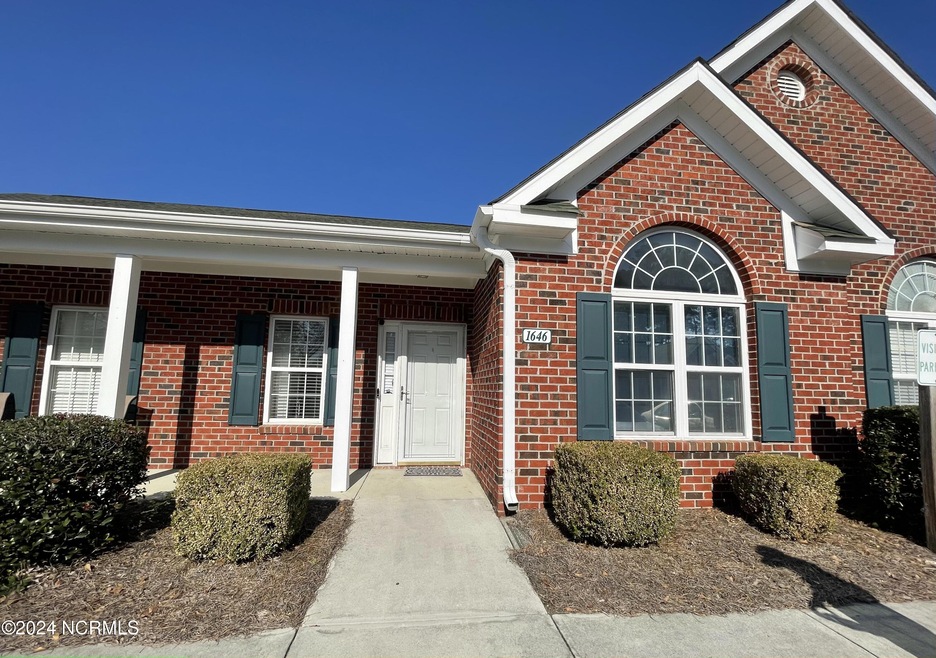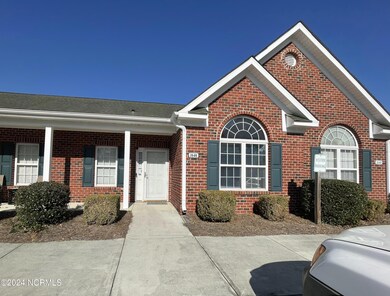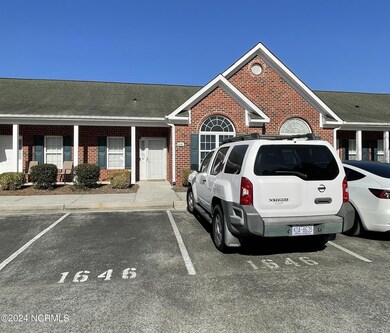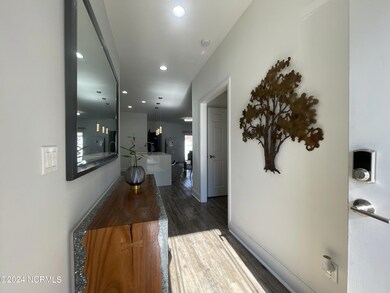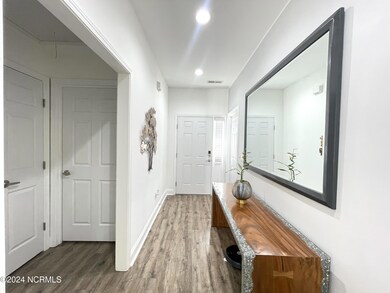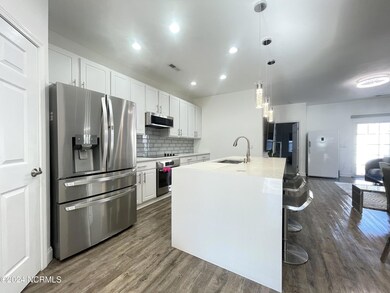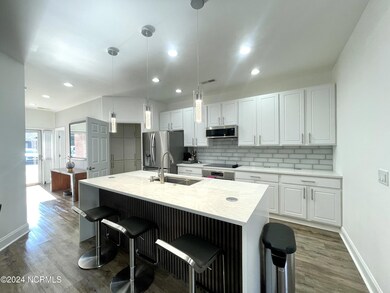
1646 Honeybee Ln Wilmington, NC 28412
Pine Hollow NeighborhoodHighlights
- Vaulted Ceiling
- Patio
- Outdoor Storage
- Community Pool
- Laundry Room
- Luxury Vinyl Plank Tile Flooring
About This Home
As of May 2024Recently remodeled townhome in the sought after neighborhood of Willoughby Park. Close to the vibrant Monkey Junction area within a short drive from downtown Wilmington and/or Wilmington's popular beaches. Two (2) generously sized bedrooms with vaulted ceilings, 2 full bathrooms, Ample dining/living room space right in front of the modern kitchen area. There is a pantry closet that has been beautifully remodeled to maximize its functionality and efficiency. This townhome also has a spacious laundry room, a fenced in patio area with a very convenient and spacious storage room (9' x 4'). Two assigned parking spaces right in front of the unit and a few visitor parking spaces nearby.The community does have an outdoor pool and the HOA takes care of it as well as exterior maintenance on the building, among other valuable perks such as master insurance and even water, sewer & trash services (all included in the monthly HOA dues). The washer and dryer are included if the buyer wants them; however, the seller will be taking their fridge with them to their new place (fridge not included).The seller is willing to convey the property at closing, but would prefer to lease it back until July 31st 2024.Don't miss out on this wonderful opportunity, schedule your showing today.
Last Agent to Sell the Property
STA Realty LLC License #295030 Listed on: 03/19/2024
Townhouse Details
Home Type
- Townhome
Year Built
- Built in 2005
Lot Details
- Vinyl Fence
HOA Fees
- $340 Monthly HOA Fees
Home Design
- Brick Exterior Construction
- Slab Foundation
- Wood Frame Construction
- Architectural Shingle Roof
- Vinyl Siding
- Stick Built Home
Interior Spaces
- 1,251 Sq Ft Home
- 1-Story Property
- Vaulted Ceiling
- Combination Dining and Living Room
- Luxury Vinyl Plank Tile Flooring
- Attic Access Panel
Bedrooms and Bathrooms
- 2 Bedrooms
- 2 Full Bathrooms
Laundry
- Laundry Room
- Dryer
- Washer
Parking
- Driveway
- Paved Parking
- Assigned Parking
Outdoor Features
- Patio
- Outdoor Storage
Schools
- Williams Elementary School
- Myrtle Grove Middle School
- Ashley High School
Utilities
- Heat Pump System
- Co-Op Water
- Electric Water Heater
- Community Sewer or Septic
Listing and Financial Details
- Assessor Parcel Number R07100-007-001-188
Community Details
Overview
- Willoughby Park Condominium Assoc Association, Phone Number (910) 256-2021
- Willoughby Park Subdivision
Recreation
- Community Pool
Ownership History
Purchase Details
Home Financials for this Owner
Home Financials are based on the most recent Mortgage that was taken out on this home.Purchase Details
Home Financials for this Owner
Home Financials are based on the most recent Mortgage that was taken out on this home.Purchase Details
Home Financials for this Owner
Home Financials are based on the most recent Mortgage that was taken out on this home.Purchase Details
Purchase Details
Purchase Details
Home Financials for this Owner
Home Financials are based on the most recent Mortgage that was taken out on this home.Purchase Details
Home Financials for this Owner
Home Financials are based on the most recent Mortgage that was taken out on this home.Purchase Details
Similar Homes in Wilmington, NC
Home Values in the Area
Average Home Value in this Area
Purchase History
| Date | Type | Sale Price | Title Company |
|---|---|---|---|
| Warranty Deed | $275,000 | None Listed On Document | |
| Warranty Deed | $275,000 | None Listed On Document | |
| Warranty Deed | $159,500 | None Available | |
| Warranty Deed | $159,500 | None Available | |
| Warranty Deed | -- | None Available | |
| Warranty Deed | -- | None Available | |
| Trustee Deed | $117,654 | None Available | |
| Trustee Deed | $117,654 | None Available | |
| Warranty Deed | $150,000 | None Available | |
| Warranty Deed | $150,000 | None Available | |
| Warranty Deed | $124,000 | None Available | |
| Warranty Deed | $124,000 | None Available | |
| Warranty Deed | $107,000 | None Available | |
| Warranty Deed | $107,000 | None Available | |
| Deed | -- | -- | |
| Deed | -- | -- |
Mortgage History
| Date | Status | Loan Amount | Loan Type |
|---|---|---|---|
| Previous Owner | $143,500 | Purchase Money Mortgage | |
| Previous Owner | $66,150 | New Conventional | |
| Previous Owner | $124,000 | Purchase Money Mortgage |
Property History
| Date | Event | Price | Change | Sq Ft Price |
|---|---|---|---|---|
| 05/03/2024 05/03/24 | Sold | $275,000 | -1.8% | $220 / Sq Ft |
| 03/22/2024 03/22/24 | Pending | -- | -- | -- |
| 03/19/2024 03/19/24 | For Sale | $280,000 | +188.7% | $224 / Sq Ft |
| 06/05/2013 06/05/13 | Sold | $97,000 | -7.6% | $78 / Sq Ft |
| 06/05/2013 06/05/13 | Pending | -- | -- | -- |
| 04/09/2013 04/09/13 | For Sale | $105,000 | -- | $84 / Sq Ft |
Tax History Compared to Growth
Tax History
| Year | Tax Paid | Tax Assessment Tax Assessment Total Assessment is a certain percentage of the fair market value that is determined by local assessors to be the total taxable value of land and additions on the property. | Land | Improvement |
|---|---|---|---|---|
| 2024 | -- | $157,300 | $0 | $157,300 |
| 2023 | $0 | $157,300 | $0 | $157,300 |
| 2022 | $1,346 | $157,300 | $0 | $157,300 |
| 2021 | $1,346 | $157,300 | $0 | $157,300 |
| 2020 | $1,123 | $106,600 | $0 | $106,600 |
| 2019 | $1,123 | $106,600 | $0 | $106,600 |
| 2018 | $1,123 | $106,600 | $0 | $106,600 |
| 2017 | $1,123 | $106,600 | $0 | $106,600 |
| 2016 | $1,084 | $97,800 | $0 | $97,800 |
| 2015 | $1,036 | $97,800 | $0 | $97,800 |
| 2014 | $992 | $97,800 | $0 | $97,800 |
Agents Affiliated with this Home
-
Gerardo Andrade

Seller's Agent in 2024
Gerardo Andrade
STA Realty LLC
(910) 264-1894
1 in this area
69 Total Sales
-
Michael Taranto
M
Buyer's Agent in 2024
Michael Taranto
Essential Rental Management Company
(910) 777-2700
1 in this area
46 Total Sales
-
T
Seller's Agent in 2013
Tina Abraham
Coldwell Banker Sea Coast Advantage
-
M
Buyer's Agent in 2013
Mark Price
Gardner Realty & Mgmt, Inc
Map
Source: Hive MLS
MLS Number: 100433730
APN: R07100-007-001-188
- 1422 Willoughby Park Ct Unit 5
- 5109 Gate Post Ln
- 5024 Gate Post Ln
- 4305 Eleuthera Ln
- 4541 Exuma Ln
- 4907 Gate Post Ln
- 653 Hidden Valley Rd
- 831 Greenbriar Rd
- 833 Pine Forest Rd
- 5603 S El Carol Ct
- 5167 Cloverland Way
- 4634 Sweet Jasmine Run
- 4636 Sweet Jasmine Run
- 4640 Sweet Jasmine Run
- 4644 Sweet Jasmine Run
- 5134 Cloverland Way
- 4638 Sweet Jasmine Run
- 4642 Sweet Jasmine Run
- 142 Raye Dr
- 4405 Jasmine Cove Way
