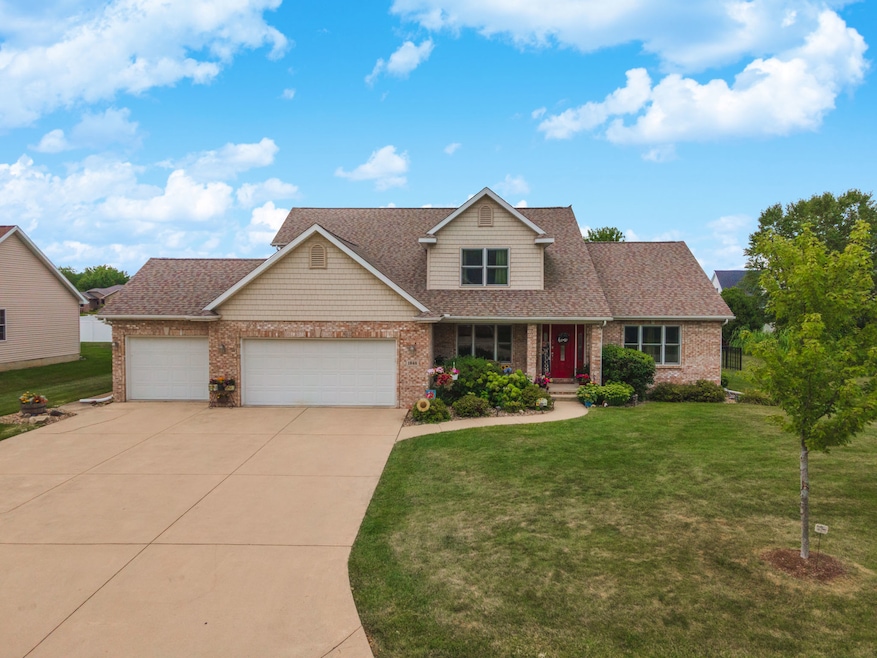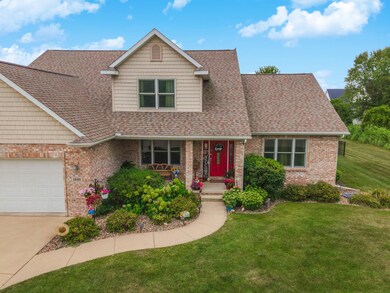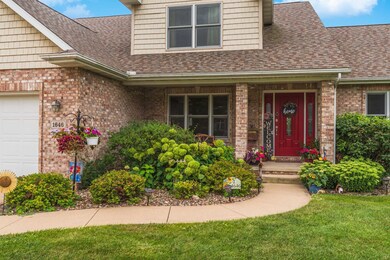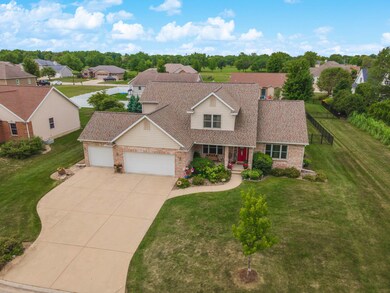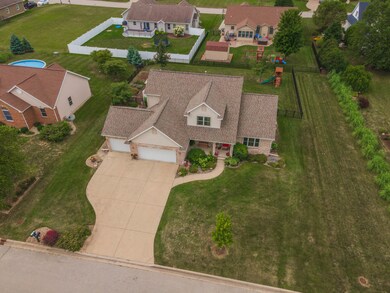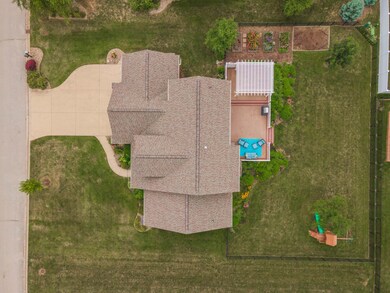
1646 Mockingbird Ln Pontiac, IL 61764
Highlights
- Landscaped Professionally
- Recreation Room
- Traditional Architecture
- Deck
- Vaulted Ceiling
- Wood Flooring
About This Home
As of September 2022Immaculate Inside & Out, This Custom-Built Home in Fairway View Boasts Almost 3,800 Total Sq. Ft. of Living Space, Including 5 BR's, 3.5 BA, LR w/Gas Fireplace, Updated Kitchen w/Breakfast Bar & Dining Area, Main Floor Laundry w/Sink & Ample Storage, & Formal Dining Room. Main Floor Master Suite Features a Whirlpool Tub, Separate Shower, Dbl. Vanity, & Large Walk-In Closet. 2nd Floor Features 3 Spacious BR's & Full Bath w/Dbl. Vanity. Full, Mostly Finished Basement Offers a Substantial Family Room, BR w/Egress Window, Full Bath, Office Space, Rec Room, & Utility/Storage Area. Additional Amenities Include a 3-Car Attached Garage, Maintenance Free 20 X 40 Deck w/Built-In Bench & Pergola, Fenced Yard, & Professional Landscaping. All New Triple Pane Pella Windows, Generator, & Fencing Were Improvements Around 2016. Cosmetic Updates in More Recent Years Include All New Carpet, Hickory Hardwood Flooring in LR & Master Bedroom, New Ceramic Tile in Entry Foyer, Kitchen, Laundry, & Half Bath, New Quartz Countertops & Stone Backsplash in Kitchen, & Paint Throughout Entire Interior. Roof Replaced w/Complete Tear Off of Old in 2019. This Tastefully Decorated Home Sits on a .33 Acre Lot w/a Golf Course View in a Very Desirable Subdivision! SELLER TO REVIEW ALL OFFERS ON MONDAY, AUGUST 8TH AT 6:00PM, BUT RESERVES THE RIGHT TO ACCEPT AN OFFER THEY DEEM ACCEPTABLE PRIOR TO THAT DATE & TIME.
Last Agent to Sell the Property
David Wayman
R.E. Dynamics License #475121801 Listed on: 08/05/2022
Home Details
Home Type
- Single Family
Est. Annual Taxes
- $8,827
Year Built
- Built in 2006
Lot Details
- 0.33 Acre Lot
- Lot Dimensions are 104 x 136.38
- Fenced Yard
- Landscaped Professionally
Parking
- 3 Car Attached Garage
- Garage Transmitter
- Garage Door Opener
- Driveway
- Parking Included in Price
Home Design
- Traditional Architecture
- Asphalt Roof
- Radon Mitigation System
Interior Spaces
- 2,398 Sq Ft Home
- 1.5-Story Property
- Vaulted Ceiling
- Ceiling Fan
- Gas Log Fireplace
- Triple Pane Windows
- Entrance Foyer
- Family Room
- Living Room with Fireplace
- Formal Dining Room
- Home Office
- Recreation Room
- Storage Room
- Wood Flooring
- Carbon Monoxide Detectors
Kitchen
- Range
- Microwave
- Dishwasher
- Stainless Steel Appliances
- Disposal
Bedrooms and Bathrooms
- 4 Bedrooms
- 5 Potential Bedrooms
- Main Floor Bedroom
- Walk-In Closet
- Primary Bathroom is a Full Bathroom
- Bathroom on Main Level
- Dual Sinks
- Whirlpool Bathtub
- Separate Shower
Laundry
- Laundry Room
- Laundry on main level
- Dryer
- Washer
- Sink Near Laundry
Finished Basement
- Basement Fills Entire Space Under The House
- Sump Pump
- Finished Basement Bathroom
Outdoor Features
- Deck
- Shed
- Porch
Schools
- Attendance Centers Elementary School
- Pontiac Junior High School
- Pontiac High School
Utilities
- Central Air
- Heating System Uses Natural Gas
- Power Generator
Community Details
- Fairway View Subdivision
Listing and Financial Details
- Homeowner Tax Exemptions
Ownership History
Purchase Details
Home Financials for this Owner
Home Financials are based on the most recent Mortgage that was taken out on this home.Similar Homes in Pontiac, IL
Home Values in the Area
Average Home Value in this Area
Purchase History
| Date | Type | Sale Price | Title Company |
|---|---|---|---|
| Deed | -- | -- |
Mortgage History
| Date | Status | Loan Amount | Loan Type |
|---|---|---|---|
| Previous Owner | $311,125 | No Value Available |
Property History
| Date | Event | Price | Change | Sq Ft Price |
|---|---|---|---|---|
| 09/15/2022 09/15/22 | Sold | $353,000 | +0.9% | $147 / Sq Ft |
| 08/08/2022 08/08/22 | Pending | -- | -- | -- |
| 08/05/2022 08/05/22 | For Sale | $349,900 | +29.8% | $146 / Sq Ft |
| 07/10/2017 07/10/17 | Sold | $269,500 | -2.0% | $112 / Sq Ft |
| 06/03/2017 06/03/17 | Pending | -- | -- | -- |
| 06/03/2017 06/03/17 | For Sale | $274,900 | +3.7% | $115 / Sq Ft |
| 05/22/2015 05/22/15 | Sold | $265,000 | -8.6% | $110 / Sq Ft |
| 05/11/2015 05/11/15 | Pending | -- | -- | -- |
| 09/22/2014 09/22/14 | For Sale | $289,900 | -- | $121 / Sq Ft |
Tax History Compared to Growth
Tax History
| Year | Tax Paid | Tax Assessment Tax Assessment Total Assessment is a certain percentage of the fair market value that is determined by local assessors to be the total taxable value of land and additions on the property. | Land | Improvement |
|---|---|---|---|---|
| 2024 | $10,826 | $123,089 | $12,520 | $110,569 |
| 2023 | $10,510 | $115,144 | $11,712 | $103,432 |
| 2022 | $11,068 | $116,062 | $11,712 | $104,350 |
| 2021 | $8,827 | $92,772 | $11,262 | $81,510 |
| 2020 | $8,729 | $89,982 | $10,923 | $79,059 |
| 2019 | $8,506 | $86,042 | $10,445 | $75,597 |
| 2018 | $7,623 | $78,256 | $10,550 | $67,706 |
| 2017 | $7,594 | $78,177 | $10,539 | $67,638 |
| 2016 | $7,634 | $79,127 | $10,667 | $68,460 |
| 2015 | $7,712 | $79,127 | $10,667 | $68,460 |
| 2013 | $7,834 | $84,133 | $11,431 | $72,702 |
Agents Affiliated with this Home
-
D
Seller's Agent in 2022
David Wayman
R.E. Dynamics
-
Lisa Martin

Buyer's Agent in 2022
Lisa Martin
Panno Realty
(815) 674-4007
132 Total Sales
-
G
Seller's Agent in 2017
Gina Manker
LCBR Conversion Office
-
Julie Moore

Seller's Agent in 2015
Julie Moore
RE/MAX
(815) 867-1257
216 Total Sales
Map
Source: Midwest Real Estate Data (MRED)
MLS Number: 11484402
APN: 15-15-21-104-003
- 1620 Meadowlark Dr
- 1635 Mockingbird Ln
- 1810 Cardinal Ct
- 1214 N Kennedy Dr
- 300 S Westview Dr
- 1403 N Motorola Dr
- 30 Crystal Ct Unit B-2
- 603 Carol Ct
- 1204 W Reynolds St
- 208 Carol Ct Unit A2
- 105 Carol Ct Unit C-1
- 118 Park Estate Ave
- 109 Park Estate Ave
- 101 Park Estate Ave
- 906 W Washington St
- 10 Oakwood Dr
- 606 N Ladd St
- 618 W Sherman Ave
- 811 W South St
- 617 W Madison St
