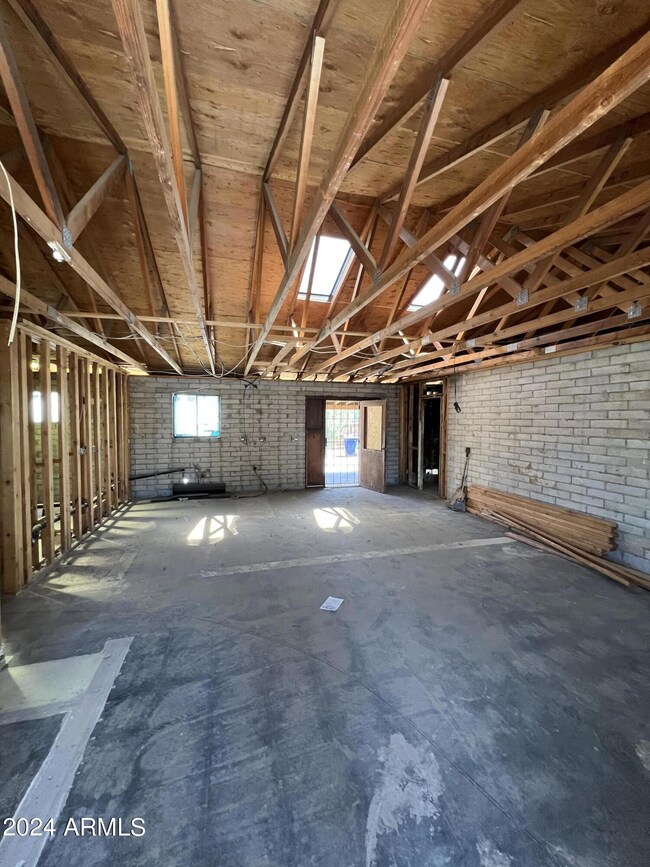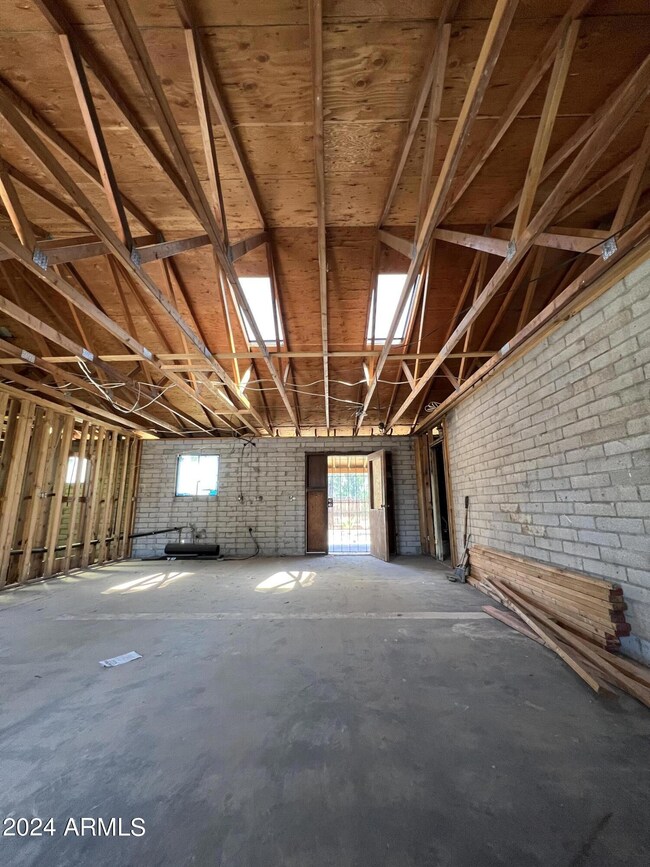
1646 W Fairmont Dr Tempe, AZ 85282
West Tempe NeighborhoodHighlights
- 0.14 Acre Lot
- Mountain View
- Covered Patio or Porch
- Two Primary Bathrooms
- No HOA
- Skylights
About This Home
As of June 2024RARE OPPORTUNITY! Here's your chance to get your hands on Mid-Century Modern home that is ready for your vision! This home is located very close to Diablo Stadium with a back yard view of The Buttes. Perfect location for an Airbnb or a forever home. Currently listed as a 3/3 with two primary bedrooms with their own en-suites, but this can easily be converted to a 4 bed/3 bath home. In 2021 a new shingle roof was added, along with new dual-pane windows. Newer ABS piping and sewer line. All the bones are in place, and the home is ready for your touch. Permits necessary from the City of Tempe are already under review. 1243 SQFT with origional carport (ON TAX RECORD), 1448 SQFT with carport currently enclosed (permit under review).
Last Buyer's Agent
David Gapen
DeLex Realty License #SA689247000
Home Details
Home Type
- Single Family
Est. Annual Taxes
- $1,418
Year Built
- Built in 1968
Lot Details
- 6,007 Sq Ft Lot
- Wood Fence
- Chain Link Fence
Parking
- 1 Open Parking Space
Home Design
- Fixer Upper
- Roof Updated in 2021
- Composition Roof
- Block Exterior
Interior Spaces
- 1,484 Sq Ft Home
- 1-Story Property
- Skylights
- Double Pane Windows
- ENERGY STAR Qualified Windows
- Concrete Flooring
- Mountain Views
- Eat-In Kitchen
Bedrooms and Bathrooms
- 3 Bedrooms
- Two Primary Bathrooms
- 3 Bathrooms
Accessible Home Design
- Accessible Approach with Ramp
- Stepless Entry
Outdoor Features
- Covered Patio or Porch
- Outdoor Storage
Schools
- Holdeman Elementary School
- Geneva Epps Mosley Middle School
- Tempe High School
Utilities
- Cooling Available
- Heating Available
Listing and Financial Details
- Tax Lot 8
- Assessor Parcel Number 123-57-237
Community Details
Overview
- No Home Owners Association
- Association fees include no fees
- Peterson Park Plat No. 3 Subdivision
Amenities
- No Laundry Facilities
Recreation
- Community Playground
Ownership History
Purchase Details
Home Financials for this Owner
Home Financials are based on the most recent Mortgage that was taken out on this home.Purchase Details
Purchase Details
Purchase Details
Similar Homes in the area
Home Values in the Area
Average Home Value in this Area
Purchase History
| Date | Type | Sale Price | Title Company |
|---|---|---|---|
| Warranty Deed | $285,000 | Driggs Title Agency | |
| Warranty Deed | $167,000 | Pioneer Title | |
| Interfamily Deed Transfer | -- | None Available | |
| Interfamily Deed Transfer | -- | None Available |
Mortgage History
| Date | Status | Loan Amount | Loan Type |
|---|---|---|---|
| Open | $337,000 | New Conventional |
Property History
| Date | Event | Price | Change | Sq Ft Price |
|---|---|---|---|---|
| 09/04/2025 09/04/25 | Price Changed | $457,900 | -0.9% | $309 / Sq Ft |
| 08/29/2025 08/29/25 | Price Changed | $462,000 | -2.1% | $311 / Sq Ft |
| 08/22/2025 08/22/25 | Price Changed | $472,000 | -2.3% | $318 / Sq Ft |
| 08/18/2025 08/18/25 | Price Changed | $482,900 | -0.4% | $325 / Sq Ft |
| 08/14/2025 08/14/25 | Price Changed | $484,900 | -1.0% | $327 / Sq Ft |
| 07/28/2025 07/28/25 | Price Changed | $489,900 | 0.0% | $330 / Sq Ft |
| 05/02/2025 05/02/25 | Price Changed | $490,000 | -0.7% | $330 / Sq Ft |
| 05/01/2025 05/01/25 | Price Changed | $493,500 | -0.1% | $333 / Sq Ft |
| 04/18/2025 04/18/25 | Price Changed | $493,900 | -0.4% | $333 / Sq Ft |
| 04/14/2025 04/14/25 | Price Changed | $495,900 | -0.4% | $334 / Sq Ft |
| 04/08/2025 04/08/25 | Price Changed | $497,900 | -0.4% | $336 / Sq Ft |
| 03/20/2025 03/20/25 | For Sale | $499,900 | +66.1% | $337 / Sq Ft |
| 06/15/2024 06/15/24 | Sold | $300,900 | +0.6% | $203 / Sq Ft |
| 05/26/2024 05/26/24 | Pending | -- | -- | -- |
| 05/25/2024 05/25/24 | For Sale | $299,000 | -- | $201 / Sq Ft |
Tax History Compared to Growth
Tax History
| Year | Tax Paid | Tax Assessment Tax Assessment Total Assessment is a certain percentage of the fair market value that is determined by local assessors to be the total taxable value of land and additions on the property. | Land | Improvement |
|---|---|---|---|---|
| 2025 | $1,435 | $12,812 | -- | -- |
| 2024 | $1,418 | $12,202 | -- | -- |
| 2023 | $1,418 | $26,270 | $5,250 | $21,020 |
| 2022 | $1,360 | $20,100 | $4,020 | $16,080 |
| 2021 | $1,370 | $18,080 | $3,610 | $14,470 |
| 2020 | $1,328 | $16,370 | $3,270 | $13,100 |
| 2019 | $1,472 | $15,830 | $3,160 | $12,670 |
| 2018 | $1,101 | $14,050 | $2,810 | $11,240 |
| 2017 | $1,067 | $12,450 | $2,490 | $9,960 |
| 2016 | $1,062 | $10,730 | $2,140 | $8,590 |
| 2015 | $1,027 | $9,750 | $1,950 | $7,800 |
Agents Affiliated with this Home
-
David Gapen

Seller's Agent in 2025
David Gapen
Delex Realty
(602) 703-9236
1 in this area
53 Total Sales
Map
Source: Arizona Regional Multiple Listing Service (ARMLS)
MLS Number: 6710669
APN: 123-57-237
- 1512 W Fairmont Dr
- 3009 S Clementine Dr
- 1526 W Huntington Dr
- 3010 S Priest Dr Unit 103
- 1706 W Village Way
- 1625 W Village Way
- 1639 W Village Way
- 2401 W Southern Ave Unit 414
- 2401 W Southern Ave Unit 311
- 2401 W Southern Ave Unit 404
- 2401 W Southern Ave Unit 273
- 2401 W Southern Ave Unit 56
- 2401 W Southern Ave Unit 110
- 2401 W Southern Ave Unit 93
- 2401 W Southern Ave Unit 343
- 2401 W Southern Ave Unit 206
- 2401 W Southern Ave Unit 224
- 2401 W Southern Ave Unit 251
- 2401 W Southern Ave Unit 409
- 2401 W Southern Ave Unit 131






