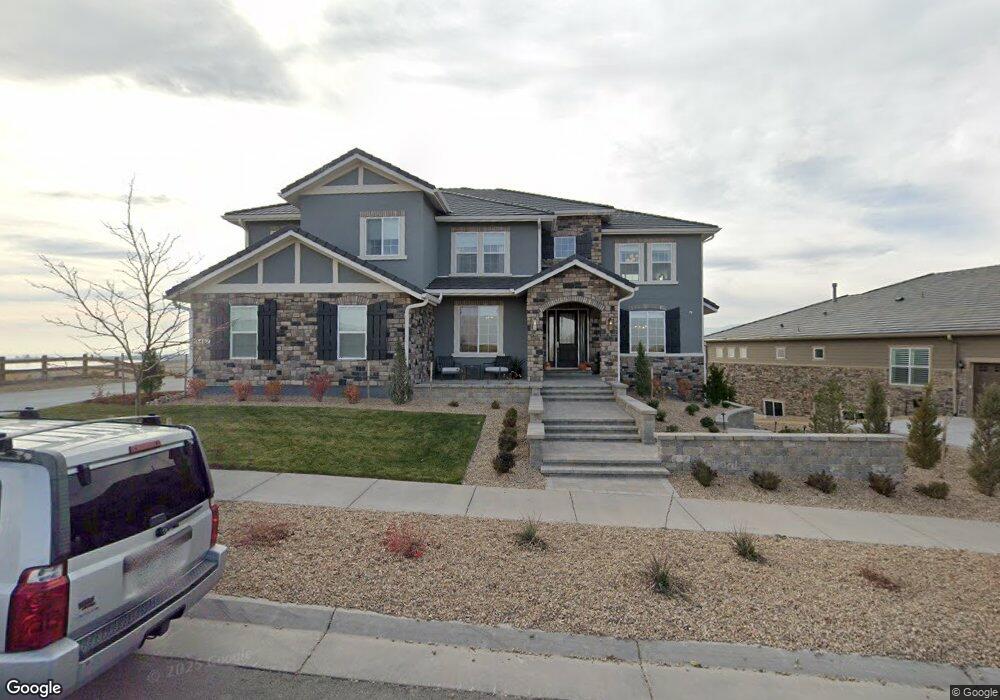16462 W 95th Ln Arvada, CO 80007
Candelas NeighborhoodEstimated Value: $1,657,000 - $1,976,000
4
Beds
4
Baths
4,450
Sq Ft
$410/Sq Ft
Est. Value
About This Home
This home is located at 16462 W 95th Ln, Arvada, CO 80007 and is currently estimated at $1,822,521, approximately $409 per square foot. 16462 W 95th Ln is a home located in Jefferson County with nearby schools including Three Creeks K-8 School, Ralston Valley Senior High School, and Excel Academy Charter School.
Ownership History
Date
Name
Owned For
Owner Type
Purchase Details
Closed on
Aug 18, 2020
Sold by
Toll Southwest Llc
Bought by
Goggins Taylor Randall and Goggins Diane Kristine
Current Estimated Value
Home Financials for this Owner
Home Financials are based on the most recent Mortgage that was taken out on this home.
Original Mortgage
$1,192,000
Outstanding Balance
$1,057,388
Interest Rate
3%
Mortgage Type
New Conventional
Estimated Equity
$765,133
Create a Home Valuation Report for This Property
The Home Valuation Report is an in-depth analysis detailing your home's value as well as a comparison with similar homes in the area
Home Values in the Area
Average Home Value in this Area
Purchase History
| Date | Buyer | Sale Price | Title Company |
|---|---|---|---|
| Goggins Taylor Randall | $1,490,000 | Westminster Title Agency Inc |
Source: Public Records
Mortgage History
| Date | Status | Borrower | Loan Amount |
|---|---|---|---|
| Open | Goggins Taylor Randall | $1,192,000 |
Source: Public Records
Tax History Compared to Growth
Tax History
| Year | Tax Paid | Tax Assessment Tax Assessment Total Assessment is a certain percentage of the fair market value that is determined by local assessors to be the total taxable value of land and additions on the property. | Land | Improvement |
|---|---|---|---|---|
| 2024 | $18,794 | $100,560 | $21,638 | $78,922 |
| 2023 | $18,794 | $100,560 | $21,638 | $78,922 |
| 2022 | $13,034 | $69,690 | $16,091 | $53,599 |
| 2021 | $12,525 | $71,695 | $16,554 | $55,141 |
| 2020 | $11,835 | $67,851 | $16,304 | $51,547 |
| 2019 | $8,131 | $46,965 | $11,243 | $35,722 |
| 2018 | $5,477 | $31,241 | $31,241 | $0 |
| 2017 | $5,218 | $31,241 | $31,241 | $0 |
| 2016 | $5,004 | $30,297 | $30,297 | $0 |
| 2015 | $2,781 | $30,297 | $30,297 | $0 |
| 2014 | $2,781 | $16,237 | $16,237 | $0 |
Source: Public Records
Map
Nearby Homes
- 9567 Poppy Way
- 16486 W 94th Dr
- 9566 Poppy Way
- 9599 Poppy Way
- 9373 Pike Way
- 16272 W 95th Ln
- 16262 W 95th Ln
- 16226 W 94th Dr
- 16575 W 93rd Place
- 16744 W 93rd Place
- 16473 W 93rd Way
- 9374 Quartz St
- 9510 Orion Way
- 16503 W 93rd Way
- 9512 Orion Way
- 16656 W 93rd Place
- 16772 W 93rd Place
- Plan B at TownView at Candelas - Candelas Townhomes
- Plan F at TownView at Candelas - Candelas Townhomes
- Plan M at TownView at Candelas - Candelas Townhomes
- 16502 W 95th Ln
- 16542 W 95th Ln
- 16505 W 94th Dr
- 16545 W 94th Dr
- 16511 W 95th Ln
- 16575 W 94th Dr
- 17507 W 94th Dr
- 9565 Poppy Way
- 16531 W 95th Ln
- 16582 W 95th Ln
- 16605 W 94th Dr
- 16625 W 94th Dr
- 16571 W 95th Ln
- 16466 W 94th Dr
- 16506 W 94th Dr
- 16426 W 94th Dr
- 16536 W 94th Dr
- 16342 W 95th Ln
- 16622 W 95th Ln
- 16645 W 94th Dr
