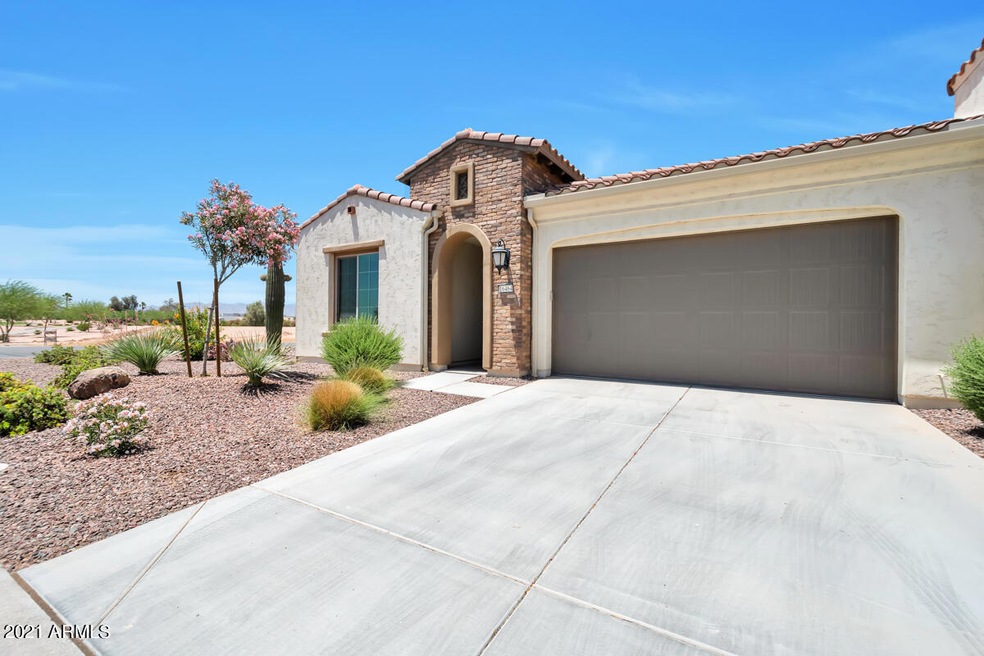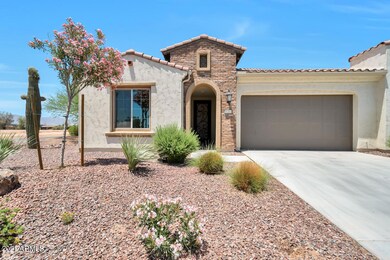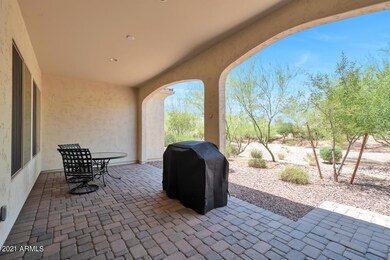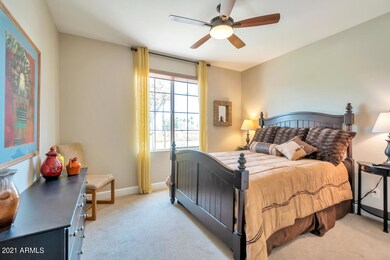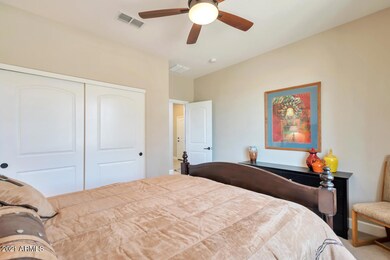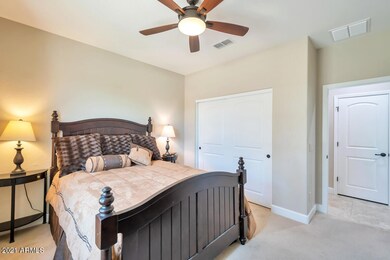
16464 W Piccadilly Rd Goodyear, AZ 85395
Palm Valley NeighborhoodHighlights
- Golf Course Community
- Fitness Center
- Granite Countertops
- Verrado Middle School Rated A-
- Gated with Attendant
- Heated Community Pool
About This Home
As of February 2025Exquisite unit. Rare location with view and relatively private from neighbors for a villa. This one is priced right and will go fast. Note how well kept this unit is and shows like a model. Open floor plan, split master, large island, private laundry room, etc.
Last Agent to Sell the Property
The Rodney Jackson Company License #BR659491000 Listed on: 06/03/2021
Townhouse Details
Home Type
- Townhome
Est. Annual Taxes
- $2,726
Year Built
- Built in 2016
Lot Details
- 4,056 Sq Ft Lot
- Desert faces the front and back of the property
HOA Fees
Parking
- 2 Car Garage
Home Design
- Wood Frame Construction
- Tile Roof
- Stucco
Interior Spaces
- 1,623 Sq Ft Home
- 1-Story Property
- Washer and Dryer Hookup
Kitchen
- Breakfast Bar
- Built-In Microwave
- Kitchen Island
- Granite Countertops
Flooring
- Carpet
- Tile
Bedrooms and Bathrooms
- 2 Bedrooms
- 2 Bathrooms
- Dual Vanity Sinks in Primary Bathroom
Schools
- Adult Elementary And Middle School
- Adult High School
Utilities
- Central Air
- Heating System Uses Natural Gas
Listing and Financial Details
- Tax Lot 88
- Assessor Parcel Number 501-02-557
Community Details
Overview
- Association fees include (see remarks)
- Pebblecreek HOA, Phone Number (480) 895-4200
- Unit 43B Villas Association, Phone Number (480) 895-4200
- Association Phone (480) 895-4200
- Built by Robson
- Pebblecreek Phase 2 Unit 43B Subdivision
Recreation
- Golf Course Community
- Tennis Courts
- Fitness Center
- Heated Community Pool
- Community Spa
- Bike Trail
Additional Features
- Recreation Room
- Gated with Attendant
Ownership History
Purchase Details
Home Financials for this Owner
Home Financials are based on the most recent Mortgage that was taken out on this home.Purchase Details
Purchase Details
Home Financials for this Owner
Home Financials are based on the most recent Mortgage that was taken out on this home.Purchase Details
Home Financials for this Owner
Home Financials are based on the most recent Mortgage that was taken out on this home.Purchase Details
Purchase Details
Home Financials for this Owner
Home Financials are based on the most recent Mortgage that was taken out on this home.Similar Homes in the area
Home Values in the Area
Average Home Value in this Area
Purchase History
| Date | Type | Sale Price | Title Company |
|---|---|---|---|
| Warranty Deed | -- | -- | |
| Warranty Deed | $535,000 | Fidelity National Title Agency | |
| Warranty Deed | $415,000 | Empire West Title Agency Llc | |
| Warranty Deed | $358,000 | Old Republic Title Agency | |
| Interfamily Deed Transfer | -- | None Available | |
| Special Warranty Deed | $332,553 | Old Republic Title Agency |
Mortgage History
| Date | Status | Loan Amount | Loan Type |
|---|---|---|---|
| Previous Owner | $250,600 | New Conventional | |
| Previous Owner | $266,000 | New Conventional |
Property History
| Date | Event | Price | Change | Sq Ft Price |
|---|---|---|---|---|
| 02/18/2025 02/18/25 | Sold | $535,000 | 0.0% | $330 / Sq Ft |
| 01/10/2025 01/10/25 | Pending | -- | -- | -- |
| 01/07/2025 01/07/25 | For Sale | $535,000 | +28.9% | $330 / Sq Ft |
| 06/29/2021 06/29/21 | Sold | $415,000 | +7.8% | $256 / Sq Ft |
| 06/09/2021 06/09/21 | Pending | -- | -- | -- |
| 06/03/2021 06/03/21 | For Sale | $385,000 | +7.5% | $237 / Sq Ft |
| 09/15/2020 09/15/20 | Sold | $358,000 | -1.9% | $221 / Sq Ft |
| 08/02/2020 08/02/20 | Pending | -- | -- | -- |
| 07/22/2020 07/22/20 | For Sale | $365,000 | +9.8% | $225 / Sq Ft |
| 07/08/2016 07/08/16 | Sold | $332,553 | 0.0% | $204 / Sq Ft |
| 04/21/2016 04/21/16 | Pending | -- | -- | -- |
| 04/18/2016 04/18/16 | For Sale | $332,553 | -- | $204 / Sq Ft |
Tax History Compared to Growth
Tax History
| Year | Tax Paid | Tax Assessment Tax Assessment Total Assessment is a certain percentage of the fair market value that is determined by local assessors to be the total taxable value of land and additions on the property. | Land | Improvement |
|---|---|---|---|---|
| 2025 | $2,835 | $24,899 | -- | -- |
| 2024 | $2,780 | $23,713 | -- | -- |
| 2023 | $2,780 | $34,000 | $6,800 | $27,200 |
| 2022 | $2,670 | $30,320 | $6,060 | $24,260 |
| 2021 | $2,780 | $29,430 | $5,880 | $23,550 |
| 2020 | $2,726 | $27,800 | $5,560 | $22,240 |
| 2019 | $2,647 | $24,780 | $4,950 | $19,830 |
| 2018 | $2,599 | $23,460 | $4,690 | $18,770 |
| 2017 | $2,419 | $22,470 | $4,490 | $17,980 |
| 2016 | $527 | $4,485 | $4,485 | $0 |
| 2015 | $531 | $4,784 | $4,784 | $0 |
Agents Affiliated with this Home
-

Seller's Agent in 2025
Rodney Jackson
The Rodney Jackson Company
(623) 633-5381
252 in this area
261 Total Sales
-

Buyer's Agent in 2025
Amber Kremlacek
Tyche Real Estate LLC
(480) 518-1881
1 in this area
30 Total Sales
-

Buyer's Agent in 2021
Jason Button
Coldwell Banker Realty
(602) 400-9538
3 in this area
24 Total Sales
-
M
Seller's Agent in 2020
Maureen McCann
Realty One Group
-
J
Seller's Agent in 2016
Jack Sarsam
Pebble Creek Properties Limited Partnership
Map
Source: Arizona Regional Multiple Listing Service (ARMLS)
MLS Number: 6245410
APN: 501-02-557
- 16426 W Piccadilly Rd
- 16417 W Piccadilly Rd
- 16525 W Fairmount Ave
- 16543 W Fairmount Ave
- 3969 N 163rd Ln
- 3591 N 165th Dr
- 16603 W Fairmount Ave
- 3573 N 165th Dr
- 3569 N 166th Dr
- 16578 W Mulberry Dr
- 16590 W Mulberry Dr
- 16215 W Indianola Ave Unit 142
- 3781 N 161st Dr Unit 39
- 16151 W Fairmount Ave
- 16146 W Devonshire Ave
- 16777 W Sheila Ln
- 16644 W Pinchot Ave
- 15989 W Indianola Ave Unit 38
- 16117 W Glenrosa Ave
- 3074 N 167th Dr
