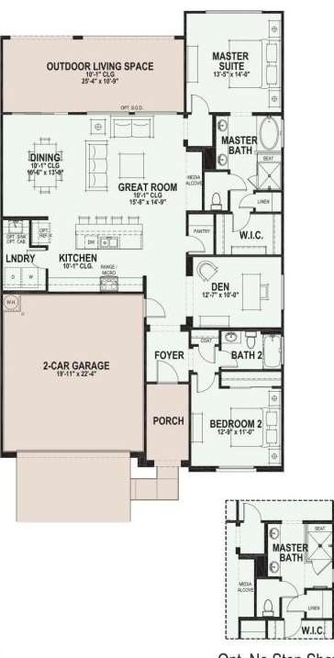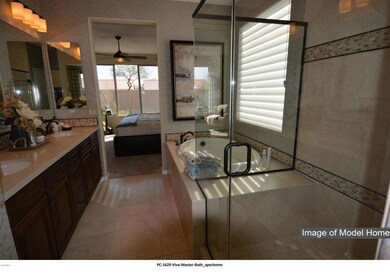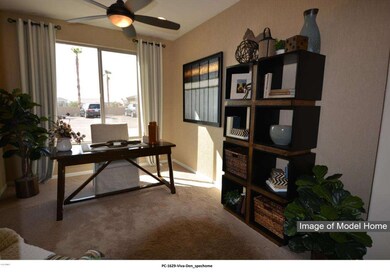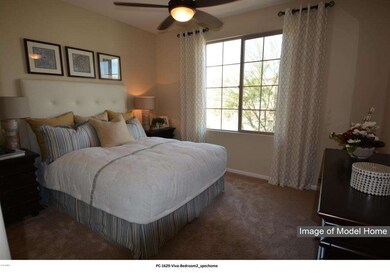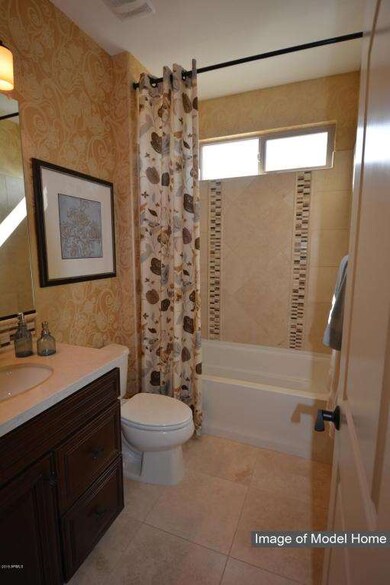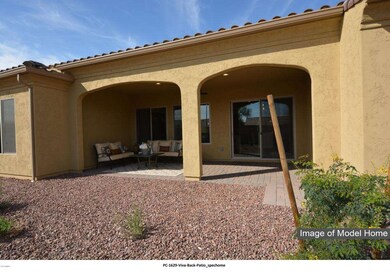
16464 W Piccadilly Rd Goodyear, AZ 85395
Palm Valley NeighborhoodHighlights
- Golf Course Community
- Fitness Center
- RV Parking in Community
- Verrado Middle School Rated A-
- Gated with Attendant
- Clubhouse
About This Home
As of February 2025Beautiful Designer Villa, Viva Model. Ready for June Move-in. This Villa enjoys a nearly North/South Orientation with the covered back patio facing a lovely open common area. Kitchen upgrades include Semi-Overlay Cabinets with 42'' Uppers and Under Cabinet Lighting, Granite Countertops, Full Height Mosaic Marble Backsplash, Blanco Granite Undermount Sink, GE Stainless Appliance Package including GE 30'' Slide-In Front Control Gas Range, Over the Range Microwave, and Dishwasher. Baths include Quartz Vanities, Tile Surrounds, Wood Framed mirrors in both baths. 3/8'' Heavy Clear Glass Enclosure at Master Shower and Decorative Vanity Light Fixtures. Also includes Cabinets about Washer/Dryer Area in Laundry Room, Upgraded Carpet and 20'' x 20'' Tile, and soft water loop.
Last Agent to Sell the Property
Jack Sarsam
Pebble Creek Properties Limited Partnership Listed on: 04/18/2016
Townhouse Details
Home Type
- Townhome
Est. Annual Taxes
- $531
Year Built
- Built in 2016 | Under Construction
Lot Details
- 4,056 Sq Ft Lot
- End Unit
- 1 Common Wall
- Desert faces the front and back of the property
- Front and Back Yard Sprinklers
HOA Fees
Parking
- 2 Car Garage
- Garage Door Opener
Home Design
- Wood Frame Construction
- Tile Roof
- Stucco
Interior Spaces
- 1,629 Sq Ft Home
- 1-Story Property
- Low Emissivity Windows
Kitchen
- Eat-In Kitchen
- Gas Cooktop
- Kitchen Island
Flooring
- Carpet
- Tile
Bedrooms and Bathrooms
- 2 Bedrooms
- Primary Bathroom is a Full Bathroom
- 2 Bathrooms
- Dual Vanity Sinks in Primary Bathroom
- Bathtub With Separate Shower Stall
Schools
- Adult Elementary And Middle School
- Adult High School
Utilities
- Refrigerated Cooling System
- Heating System Uses Natural Gas
- Water Softener
Additional Features
- No Interior Steps
- Covered patio or porch
Listing and Financial Details
- Tax Lot 88
- Assessor Parcel Number 501-02-557
Community Details
Overview
- Association fees include ground maintenance, street maintenance, front yard maint, maintenance exterior
- Pebblecreek HOA, Phone Number (623) 935-6780
- Association Phone (623) 935-6780
- Built by PebbleCreek Construction Co.
- Pebblecreek Phase 2 Unit 43B Subdivision
- RV Parking in Community
Amenities
- Clubhouse
- Recreation Room
Recreation
- Golf Course Community
- Tennis Courts
- Fitness Center
- Heated Community Pool
- Community Spa
- Bike Trail
Security
- Gated with Attendant
Ownership History
Purchase Details
Home Financials for this Owner
Home Financials are based on the most recent Mortgage that was taken out on this home.Purchase Details
Purchase Details
Home Financials for this Owner
Home Financials are based on the most recent Mortgage that was taken out on this home.Purchase Details
Home Financials for this Owner
Home Financials are based on the most recent Mortgage that was taken out on this home.Purchase Details
Purchase Details
Home Financials for this Owner
Home Financials are based on the most recent Mortgage that was taken out on this home.Similar Homes in the area
Home Values in the Area
Average Home Value in this Area
Purchase History
| Date | Type | Sale Price | Title Company |
|---|---|---|---|
| Warranty Deed | -- | -- | |
| Warranty Deed | $535,000 | Fidelity National Title Agency | |
| Warranty Deed | $415,000 | Empire West Title Agency Llc | |
| Warranty Deed | $358,000 | Old Republic Title Agency | |
| Interfamily Deed Transfer | -- | None Available | |
| Special Warranty Deed | $332,553 | Old Republic Title Agency |
Mortgage History
| Date | Status | Loan Amount | Loan Type |
|---|---|---|---|
| Previous Owner | $250,600 | New Conventional | |
| Previous Owner | $266,000 | New Conventional |
Property History
| Date | Event | Price | Change | Sq Ft Price |
|---|---|---|---|---|
| 02/18/2025 02/18/25 | Sold | $535,000 | 0.0% | $330 / Sq Ft |
| 01/10/2025 01/10/25 | Pending | -- | -- | -- |
| 01/07/2025 01/07/25 | For Sale | $535,000 | +28.9% | $330 / Sq Ft |
| 06/29/2021 06/29/21 | Sold | $415,000 | +7.8% | $256 / Sq Ft |
| 06/09/2021 06/09/21 | Pending | -- | -- | -- |
| 06/03/2021 06/03/21 | For Sale | $385,000 | +7.5% | $237 / Sq Ft |
| 09/15/2020 09/15/20 | Sold | $358,000 | -1.9% | $221 / Sq Ft |
| 08/02/2020 08/02/20 | Pending | -- | -- | -- |
| 07/22/2020 07/22/20 | For Sale | $365,000 | +9.8% | $225 / Sq Ft |
| 07/08/2016 07/08/16 | Sold | $332,553 | 0.0% | $204 / Sq Ft |
| 04/21/2016 04/21/16 | Pending | -- | -- | -- |
| 04/18/2016 04/18/16 | For Sale | $332,553 | -- | $204 / Sq Ft |
Tax History Compared to Growth
Tax History
| Year | Tax Paid | Tax Assessment Tax Assessment Total Assessment is a certain percentage of the fair market value that is determined by local assessors to be the total taxable value of land and additions on the property. | Land | Improvement |
|---|---|---|---|---|
| 2025 | $2,835 | $24,899 | -- | -- |
| 2024 | $2,780 | $23,713 | -- | -- |
| 2023 | $2,780 | $34,000 | $6,800 | $27,200 |
| 2022 | $2,670 | $30,320 | $6,060 | $24,260 |
| 2021 | $2,780 | $29,430 | $5,880 | $23,550 |
| 2020 | $2,726 | $27,800 | $5,560 | $22,240 |
| 2019 | $2,647 | $24,780 | $4,950 | $19,830 |
| 2018 | $2,599 | $23,460 | $4,690 | $18,770 |
| 2017 | $2,419 | $22,470 | $4,490 | $17,980 |
| 2016 | $527 | $4,485 | $4,485 | $0 |
| 2015 | $531 | $4,784 | $4,784 | $0 |
Agents Affiliated with this Home
-

Seller's Agent in 2025
Rodney Jackson
The Rodney Jackson Company
(623) 633-5381
252 in this area
261 Total Sales
-

Buyer's Agent in 2025
Amber Kremlacek
Tyche Real Estate LLC
(480) 518-1881
1 in this area
30 Total Sales
-

Buyer's Agent in 2021
Jason Button
Coldwell Banker Realty
(602) 400-9538
3 in this area
24 Total Sales
-
M
Seller's Agent in 2020
Maureen McCann
Realty One Group
-
J
Seller's Agent in 2016
Jack Sarsam
Pebble Creek Properties Limited Partnership
Map
Source: Arizona Regional Multiple Listing Service (ARMLS)
MLS Number: 5430283
APN: 501-02-557
- 16426 W Piccadilly Rd
- 16417 W Piccadilly Rd
- 16525 W Fairmount Ave
- 16543 W Fairmount Ave
- 3969 N 163rd Ln
- 3591 N 165th Dr
- 16603 W Fairmount Ave
- 3573 N 165th Dr
- 3569 N 166th Dr
- 16578 W Mulberry Dr
- 16590 W Mulberry Dr
- 16215 W Indianola Ave Unit 142
- 3781 N 161st Dr Unit 39
- 16151 W Fairmount Ave
- 16146 W Devonshire Ave
- 16777 W Sheila Ln
- 16644 W Pinchot Ave
- 15989 W Indianola Ave Unit 38
- 16117 W Glenrosa Ave
- 3074 N 167th Dr
