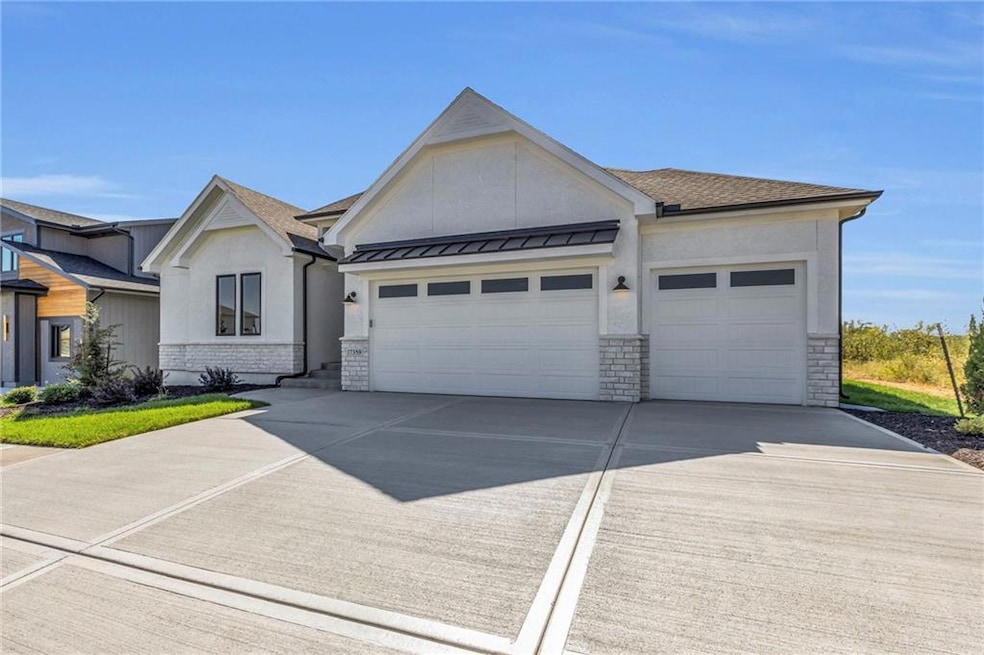16465 S Penrose Ln Olathe, KS 66062
Estimated payment $4,516/month
Highlights
- Custom Closet System
- Clubhouse
- Freestanding Bathtub
- Prairie Creek Elementary School Rated A-
- Recreation Room
- Traditional Architecture
About This Home
Daylight LL and backing to greenspace in Stonebridge Pointe! The "Pine" plan by Calyn Homes is now in Stonebridge Pointe! This spacious 4 bed 3.5 bath is loaded with elegant trim work including extensive ship lap in entryway and hand crafted boxed vault ceilings. Master bedroom & basement bump-out included! Hardwood beams in great room and bedroom two, Quartz countertops with upgraded tile, carpet, and hardwoods throughout. Covered deck with access to both the living room and master bedroom. Zero entry shower with dual shower heads, free standing tub located in master bath. Soaring 10' ceilings in closet. 3 Car Garage, extra deep for long vehicles, no post in garage, insulated garage, Stainless Steel Appliances, Wet bar in Lower Level, Granite, 9' basement, Direct Vent fireplace, Vented exhaust hood, Wrought iron spindles, Pella low-E windows, entry and great room ceilings are 11', stucco and stone front, sprinkler system, Designer Carpet for stairs.
Amenities include 4 Pools, 2 Clubhouses (One is a gym), Pickleball Courts, Parks and Trails. We are right next to 1238 Acre Heritage Park!
Taxes & square footage are estimates. Pictures are of another home and may show optional features. The home is at drywall as of 4/19/25. Here's your opportunity to add your decor ideas!
Listing Agent
Rodrock & Associates Realtors Brokerage Phone: 913-568-8689 License #BR00032344 Listed on: 02/10/2025
Co-Listing Agent
Rodrock & Associates Realtors Brokerage Phone: 913-568-8689 License #SP00047062
Home Details
Home Type
- Single Family
Est. Annual Taxes
- $9,000
Year Built
- Built in 2025 | Under Construction
Lot Details
- 9,794 Sq Ft Lot
- Cul-De-Sac
- West Facing Home
- Sprinkler System
HOA Fees
- $71 Monthly HOA Fees
Parking
- 3 Car Attached Garage
- Front Facing Garage
Home Design
- Traditional Architecture
- Composition Roof
- Stone Trim
Interior Spaces
- Ceiling Fan
- Gas Fireplace
- Thermal Windows
- Mud Room
- Entryway
- Great Room with Fireplace
- Formal Dining Room
- Recreation Room
- Finished Basement
- Natural lighting in basement
- Fire and Smoke Detector
- Laundry Room
Kitchen
- Built-In Oven
- Cooktop
- Dishwasher
- Stainless Steel Appliances
- Kitchen Island
- Disposal
Flooring
- Wood
- Wall to Wall Carpet
- Tile
Bedrooms and Bathrooms
- 4 Bedrooms
- Primary Bedroom on Main
- Custom Closet System
- Walk-In Closet
- Freestanding Bathtub
Schools
- Prairie Creek Elementary School
- Spring Hill High School
Additional Features
- Playground
- City Lot
- Forced Air Heating and Cooling System
Listing and Financial Details
- Assessor Parcel Number DP72270000-0091
- $400 special tax assessment
Community Details
Overview
- Association fees include all amenities, trash
- Stonebridge Association
- Stonebridge Pointe Subdivision, Pine Floorplan
Amenities
- Clubhouse
- Community Center
Recreation
- Tennis Courts
- Community Pool
- Trails
Map
Home Values in the Area
Average Home Value in this Area
Tax History
| Year | Tax Paid | Tax Assessment Tax Assessment Total Assessment is a certain percentage of the fair market value that is determined by local assessors to be the total taxable value of land and additions on the property. | Land | Improvement |
|---|---|---|---|---|
| 2024 | $2,133 | $13,218 | $13,218 | -- |
| 2023 | $1,869 | $11,020 | $11,020 | -- |
Property History
| Date | Event | Price | Change | Sq Ft Price |
|---|---|---|---|---|
| 02/10/2025 02/10/25 | For Sale | $699,650 | -- | $234 / Sq Ft |
Purchase History
| Date | Type | Sale Price | Title Company |
|---|---|---|---|
| Warranty Deed | -- | First American Title |
Mortgage History
| Date | Status | Loan Amount | Loan Type |
|---|---|---|---|
| Open | $600,000 | Construction |
Source: Heartland MLS
MLS Number: 2530635
APN: DP72270000-0091
- 16441 S Penrose Ln
- 16460 S Penrose Ln
- 17158 W 164th Terrace
- 16432 S Penrose Ln
- 16997 W 164th Terrace
- The Levi XL Plan at Stonebridge Pointe
- The Harlow V Plan at Stonebridge Pointe
- The Sydney III Plan at Stonebridge Pointe
- The Levi Plan at Stonebridge Pointe
- The Brooklyn II Plan at Stonebridge Pointe
- The Levi II Plan at Stonebridge Pointe
- 16463 S Elmridge St
- 17165 W 164th Terrace
- 16431 S Elmridge St
- 16848 W 164th Place
- 17150 W 164th St
- 16426 S Elmridge St
- 16827 W 164th Terrace
- 17253 W 164th Terrace
- 16872 S Norton St
- 16364 S Ryckert St
- 16894 S Bell Rd
- 16471 W 158th Terrace
- 16505 W 153rd St
- 15450 S Brentwood St
- 18851 W 153rd Ct
- 14801 S Brougham Dr
- 1654 E Sheridan Bridge Ln
- 16604 W 145th Terrace
- 14516 S Village Dr
- 1928 E Stratford Rd
- 892 E Old Highway 56
- 13305 W 180th St
- 16615 W 139th St
- 1440 E College Way
- 763 S Keeler St
- 19987 Cornice St
- 19661 W 200th St
- 16110 W 133rd St
- 110 S Chestnut St







