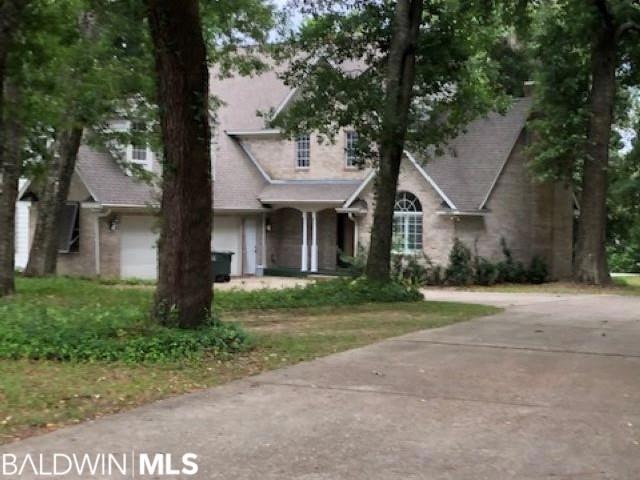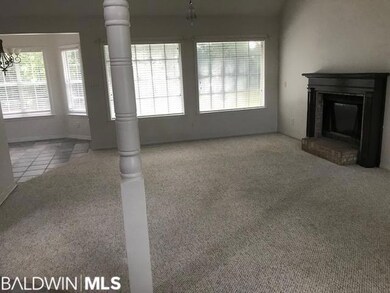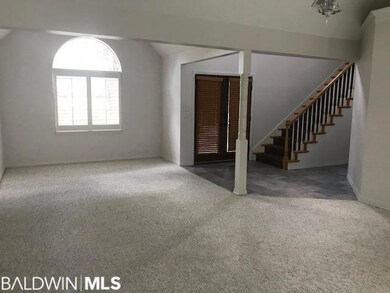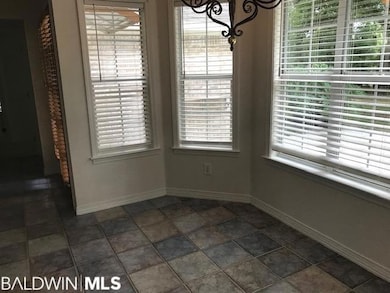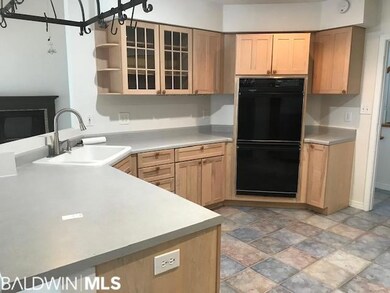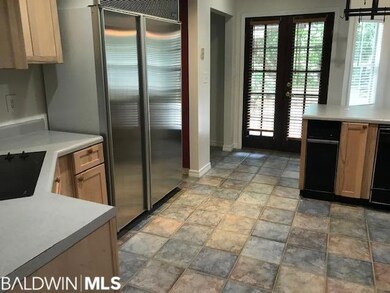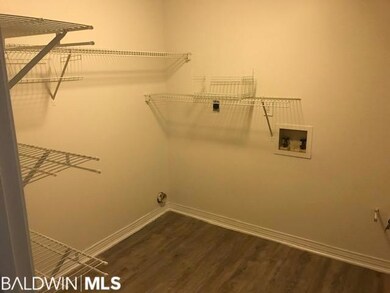
Estimated Value: $414,478 - $441,000
Highlights
- Recreation Room
- Traditional Architecture
- Jetted Tub in Primary Bathroom
- Vaulted Ceiling
- Main Floor Primary Bedroom
- Great Room with Fireplace
About This Home
As of June 2023Comfortable traditional home on lovely level treed 1.23 acres lot in established neighborhood near Foley. Freshly painted inside and out. Roof 3 yrs old. Appliances include Sub Zero Refrig and Cooktop and double ovens. Primary bath includes whirlpool tub & separate shower. Lots of home for the money: priced to sell Hurry! This one won't last long.
Home Details
Home Type
- Single Family
Est. Annual Taxes
- $617
Year Built
- Built in 1995
Lot Details
- 1.23 Acre Lot
- Interior Lot
- Level Lot
- Few Trees
HOA Fees
- $13 Monthly HOA Fees
Home Design
- Traditional Architecture
- Brick Exterior Construction
- Slab Foundation
- Wood Frame Construction
- Dimensional Roof
- Composition Roof
- Wood Siding
Interior Spaces
- 2,566 Sq Ft Home
- 2-Story Property
- Vaulted Ceiling
- ENERGY STAR Qualified Ceiling Fan
- Ceiling Fan
- Wood Burning Fireplace
- Double Pane Windows
- Great Room with Fireplace
- Breakfast Room
- Dining Room
- Recreation Room
- Utility Room
Kitchen
- Breakfast Bar
- Electric Range
- Microwave
- Dishwasher
- Trash Compactor
- Disposal
Flooring
- Carpet
- Tile
Bedrooms and Bathrooms
- 3 Bedrooms
- Primary Bedroom on Main
- Split Bedroom Floorplan
- En-Suite Primary Bedroom
- En-Suite Bathroom
- Walk-In Closet
- Dual Vanity Sinks in Primary Bathroom
- Private Water Closet
- Jetted Tub in Primary Bathroom
- Garden Bath
- Separate Shower
Home Security
- Fire and Smoke Detector
- Termite Clearance
Parking
- 2 Car Attached Garage
- Automatic Garage Door Opener
Outdoor Features
- Patio
- Front Porch
Schools
- Foley Elementary School
- Foley High School
Utilities
- Central Heating and Cooling System
- Underground Utilities
- Electric Water Heater
Community Details
- Association fees include management
- Plantation At Magnolia River Subdivision
- The community has rules related to covenants, conditions, and restrictions
Listing and Financial Details
- Assessor Parcel Number 55-07-26-0-000-021.001
Ownership History
Purchase Details
Purchase Details
Home Financials for this Owner
Home Financials are based on the most recent Mortgage that was taken out on this home.Purchase Details
Similar Homes in Foley, AL
Home Values in the Area
Average Home Value in this Area
Purchase History
| Date | Buyer | Sale Price | Title Company |
|---|---|---|---|
| Metal Man Marine Construction Llc | -- | None Available | |
| Rogers Melinda | -- | None Available | |
| Mcintosh Melinda | -- | None Available |
Mortgage History
| Date | Status | Borrower | Loan Amount |
|---|---|---|---|
| Previous Owner | Rogers Melinda | $125,500 | |
| Previous Owner | Mcintosh Melinda | $159,600 |
Property History
| Date | Event | Price | Change | Sq Ft Price |
|---|---|---|---|---|
| 06/30/2023 06/30/23 | Sold | $390,000 | 0.0% | $152 / Sq Ft |
| 06/08/2023 06/08/23 | Pending | -- | -- | -- |
| 06/02/2023 06/02/23 | For Sale | $390,000 | -- | $152 / Sq Ft |
Tax History Compared to Growth
Tax History
| Year | Tax Paid | Tax Assessment Tax Assessment Total Assessment is a certain percentage of the fair market value that is determined by local assessors to be the total taxable value of land and additions on the property. | Land | Improvement |
|---|---|---|---|---|
| 2024 | $1,091 | $40,560 | $9,100 | $31,460 |
| 2023 | $1,765 | $63,020 | $12,660 | $50,360 |
| 2022 | $1,487 | $53,120 | $0 | $0 |
| 2021 | $617 | $41,720 | $0 | $0 |
| 2020 | $595 | $22,840 | $0 | $0 |
| 2019 | $579 | $22,280 | $0 | $0 |
| 2018 | $538 | $20,820 | $0 | $0 |
| 2017 | $483 | $18,860 | $0 | $0 |
| 2016 | $480 | $18,740 | $0 | $0 |
| 2015 | $472 | $18,460 | $0 | $0 |
| 2014 | $425 | $16,780 | $0 | $0 |
| 2013 | -- | $16,040 | $0 | $0 |
Agents Affiliated with this Home
-
Regina Bush
R
Seller's Agent in 2023
Regina Bush
Sweet Life Realty, LLC
(251) 928-7350
33 Total Sales
-
Shauntelle Henshaw

Buyer's Agent in 2023
Shauntelle Henshaw
MarMac Real Estate Coastal
(251) 374-6222
59 Total Sales
Map
Source: Baldwin REALTORS®
MLS Number: 346838
APN: 55-07-26-0-000-021.001
- 16444 Hamlet Ln
- 11808 Venice Blvd
- 16358 Tempest Dr
- 12279 Verona Ct
- 16300 Othello Ln
- 11749 Venice Blvd
- 12354 Venice Blvd
- 12520 Hunters Chase
- 12662 Briarwood Dr
- 16146 Us Highway 98
- 12664 Hunters Chase
- 12705 Hunters Chase
- 12893 Hunters Chase
- 17224 U S 98 Unit LOT 18
- 0000 Us Highway 98
- 13072 Labradors Run
- 13166 Hulbert Ct
- 15461 U S 98
- 304 Hartenstein Rd
- 12852 Bodenhamer Rd Unit 4
- 16466 Othello Ln
- 16504 Othello Ln
- 16448 Othello Ln
- 16451 Hamlet Ln
- 16524 Othello Ln
- 12343 Shakespeare Dr
- 16430 Othello Ln
- 16451 Othello Ln
- 12340 Shakespeare Dr
- 16437 Hamlet Ln
- 16528 Othello Ln
- 11911 Venice Blvd
- 11912 Venice Blvd
- 11928 Venice Blvd
- 11894 Venice Blvd
- 0 Othello Ln
- 16433 Othello Ln
- 16414 Othello Ln
- 11950 Venice Blvd
- 16521 Othello Ln
