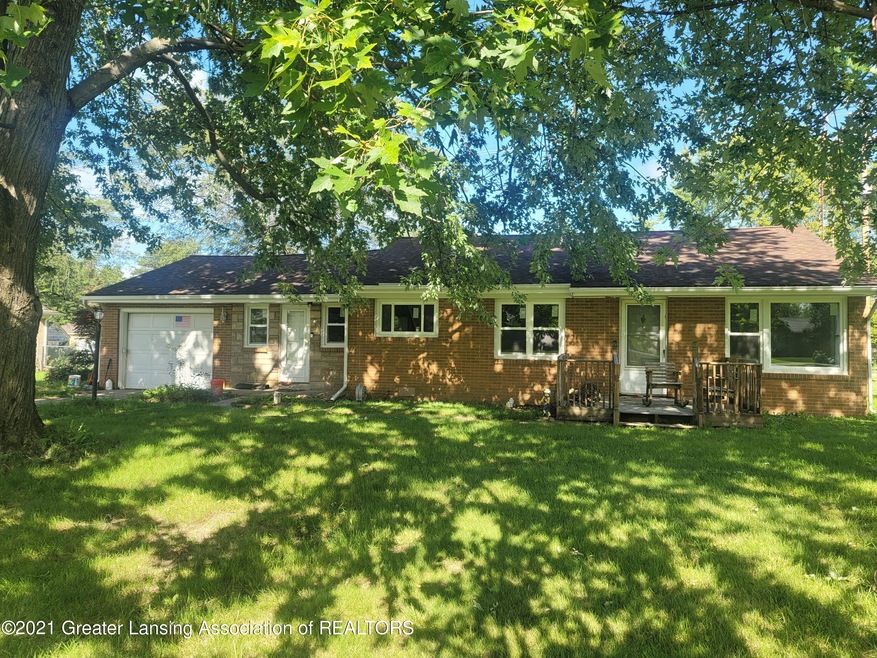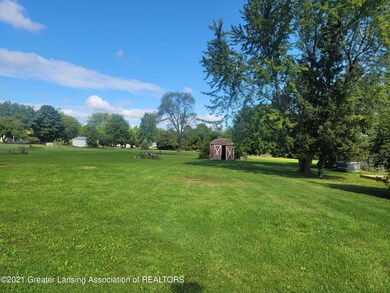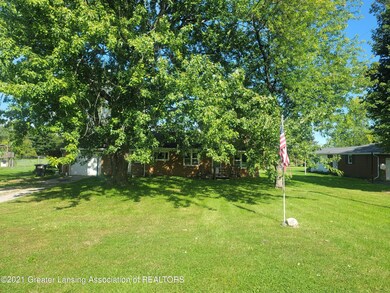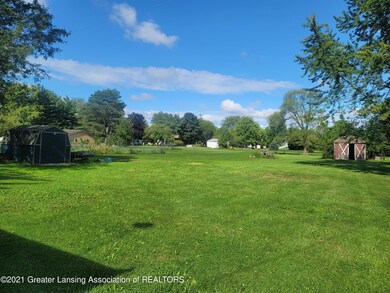
$160,000
- 2 Beds
- 1 Bath
- 1,300 Sq Ft
- 564 Aiken St
- Owosso, MI
BATVAI This charming two-bedroom, one-bathroom home, offering 1,300 square feet of living space, is perfectly situated on the water with an impressive amount of waterfront frontage. Located on a quiet dead-end road in Owosso, Michigan, the home provides a peaceful and private setting right by the river. Well cared for and full of character, the property features a double lot with plenty of space
Jason Bowen MJ REAL ESTATE



