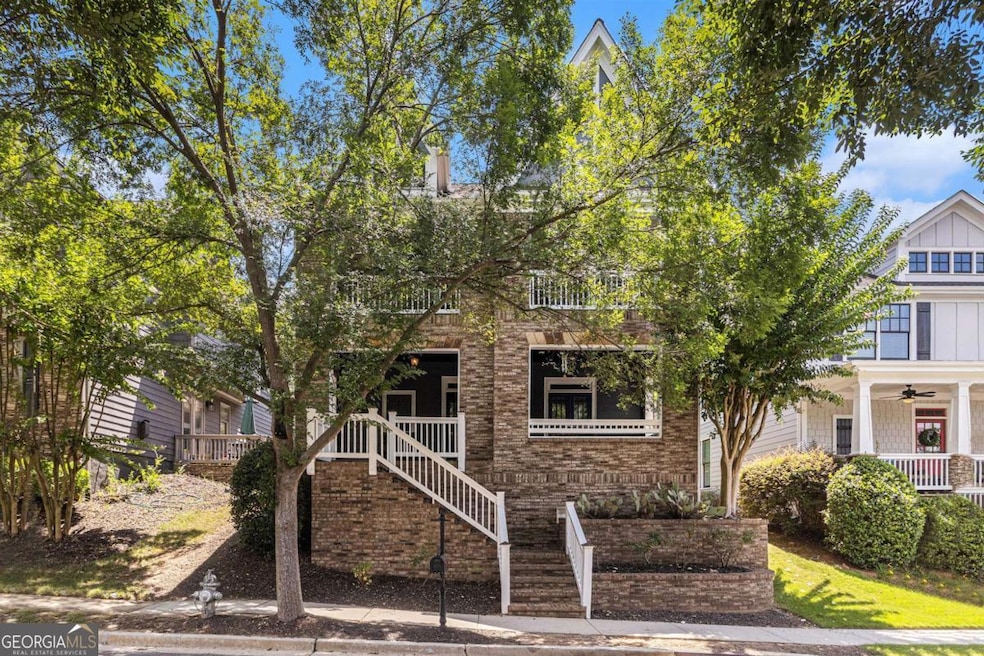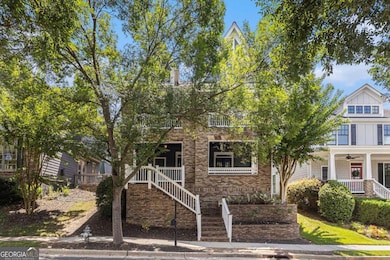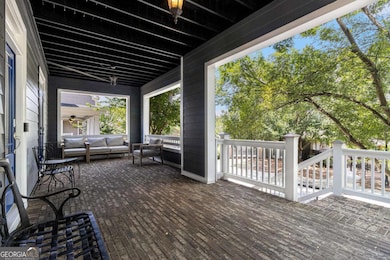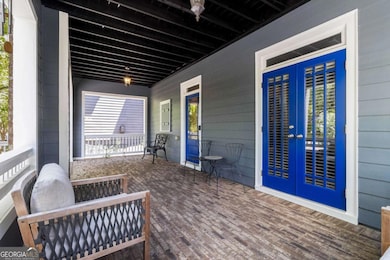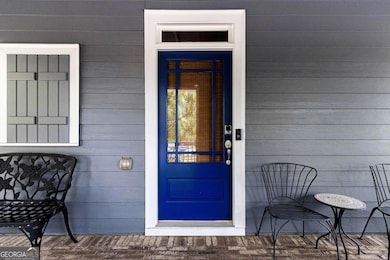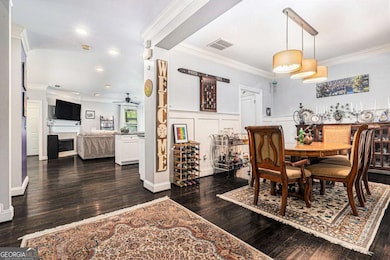1647 Dupont Commons Dr NW Atlanta, GA 30318
Hills Park NeighborhoodEstimated payment $4,340/month
Highlights
- Fitness Center
- Craftsman Architecture
- Clubhouse
- North Atlanta High School Rated A
- Dining Room Seats More Than Twelve
- Deck
About This Home
Charming Craftsman in Sought-After Dupont Commons. Welcome to 1647 Dupont Commons Drive NW - an exceptional Craftsman-style home nestled in one of Atlanta's most vibrant and amenity filled communities. This beautifully maintained residence offers a perfect blend of classic charm and modern upgrades, all within minutes of West Midtown's top dining, shopping, and entertainment. Step inside to find a spacious open-concept main level featuring hardwood floors, high ceilings, and abundant natural light. The gourmet kitchen boasts granite countertops, stainless steel appliances, a large center island, all flowing seamlessly into the fireside family room and dining area, ideal for entertaining. Upstairs, the oversized primary suite includes a luxurious en-suite bath with dual vanities, a soaking tub, separate shower, and two huge walk-in closets. Two additional bedrooms and a full bathroom complete the upper level. Enjoy outdoor living with the largest double decker front porch in DPC - perfect for relaxing, grilling out, playing games, etc... Additional highlights include a 2-car garage, laundry room, custom moldings, and a screened in rear porch. Community amenities include the pool, clubhouse, fitness center, dog park, koi pond, waterfalls, playground, pavilions, and multiple parks. Conveniently located just minutes from I-75, The Works, Top Golf, Westside Provisions District, and downtown Atlanta-this move-in ready home offers comfort, style, and unbeatable location. Don't miss your chance to live in one of Atlanta's premier neighborhoods!
Home Details
Home Type
- Single Family
Est. Annual Taxes
- $8,430
Year Built
- Built in 2006
Lot Details
- 4,792 Sq Ft Lot
HOA Fees
- $158 Monthly HOA Fees
Home Design
- Craftsman Architecture
- Brick Exterior Construction
- Slab Foundation
Interior Spaces
- 2,680 Sq Ft Home
- 2-Story Property
- Tray Ceiling
- High Ceiling
- Ceiling Fan
- Factory Built Fireplace
- Double Pane Windows
- Entrance Foyer
- Living Room with Fireplace
- Dining Room Seats More Than Twelve
- Screened Porch
- Laundry Room
Kitchen
- Breakfast Room
- Breakfast Bar
- Microwave
- Dishwasher
- Kitchen Island
Flooring
- Wood
- Carpet
- Tile
Bedrooms and Bathrooms
- 3 Bedrooms
- Split Bedroom Floorplan
- Walk-In Closet
- Soaking Tub
Home Security
- Carbon Monoxide Detectors
- Fire and Smoke Detector
Parking
- 2 Car Garage
- Parking Accessed On Kitchen Level
- Side or Rear Entrance to Parking
Outdoor Features
- Balcony
- Deck
Location
- Property is near schools
- Property is near shops
Schools
- Bolton Elementary School
- Sutton Middle School
- North Atlanta High School
Utilities
- Forced Air Heating and Cooling System
- Heating System Uses Natural Gas
- Underground Utilities
- 220 Volts
- Gas Water Heater
- Phone Available
- Cable TV Available
Community Details
Overview
- $1,000 Initiation Fee
- Association fees include reserve fund, swimming
- Dupont Commons Subdivision
Amenities
- Clubhouse
Recreation
- Fitness Center
- Community Pool
- Park
Map
Home Values in the Area
Average Home Value in this Area
Tax History
| Year | Tax Paid | Tax Assessment Tax Assessment Total Assessment is a certain percentage of the fair market value that is determined by local assessors to be the total taxable value of land and additions on the property. | Land | Improvement |
|---|---|---|---|---|
| 2025 | $6,905 | $278,080 | $107,760 | $170,320 |
| 2023 | $10,491 | $253,400 | $88,760 | $164,640 |
| 2022 | $6,542 | $211,400 | $56,760 | $154,640 |
| 2021 | $5,984 | $190,600 | $47,080 | $143,520 |
| 2020 | $5,772 | $180,920 | $37,080 | $143,840 |
| 2019 | $484 | $177,680 | $36,400 | $141,280 |
| 2018 | $7,185 | $173,560 | $35,560 | $138,000 |
| 2017 | $6,250 | $144,720 | $27,360 | $117,360 |
| 2016 | $6,266 | $144,720 | $27,360 | $117,360 |
| 2015 | $5,499 | $144,720 | $27,360 | $117,360 |
| 2014 | $4,354 | $124,920 | $40,840 | $84,080 |
Property History
| Date | Event | Price | List to Sale | Price per Sq Ft | Prior Sale |
|---|---|---|---|---|---|
| 11/06/2025 11/06/25 | Price Changed | $660,000 | -0.8% | $246 / Sq Ft | |
| 09/22/2025 09/22/25 | Price Changed | $665,000 | -0.6% | $248 / Sq Ft | |
| 08/21/2025 08/21/25 | Price Changed | $669,000 | -0.9% | $250 / Sq Ft | |
| 07/24/2025 07/24/25 | For Sale | $675,000 | +45.2% | $252 / Sq Ft | |
| 06/07/2019 06/07/19 | Sold | $465,000 | 0.0% | $174 / Sq Ft | View Prior Sale |
| 04/30/2019 04/30/19 | Pending | -- | -- | -- | |
| 04/30/2019 04/30/19 | Price Changed | $465,000 | -1.9% | $174 / Sq Ft | |
| 04/23/2019 04/23/19 | Price Changed | $474,000 | -0.2% | $177 / Sq Ft | |
| 04/18/2019 04/18/19 | Price Changed | $475,000 | -1.0% | $177 / Sq Ft | |
| 03/13/2019 03/13/19 | For Sale | $480,000 | 0.0% | $179 / Sq Ft | |
| 03/10/2019 03/10/19 | Pending | -- | -- | -- | |
| 03/08/2019 03/08/19 | For Sale | $480,000 | -- | $179 / Sq Ft |
Purchase History
| Date | Type | Sale Price | Title Company |
|---|---|---|---|
| Warranty Deed | $465,000 | -- | |
| Quit Claim Deed | -- | -- | |
| Deed | $354,800 | -- |
Mortgage History
| Date | Status | Loan Amount | Loan Type |
|---|---|---|---|
| Open | $397,502 | New Conventional | |
| Previous Owner | $283,200 | New Conventional |
Source: Georgia MLS
MLS Number: 10570379
APN: 17-0229-LL-246-9
- 1613 Dupont Commons Dr NW
- 1621 Duncan Dr NW
- 1660 Gilstrap Ln NW
- 1697 Barfield Run NW
- 1638 Gilstrap Ln NW
- 1612 Gilstrap Ln NW
- 1882 Francis Ave NW
- 1900 Francis Ave NW
- 1808 Ellen St NW
- 1940 Maritime Way
- 1837 Brooks Dr NW
- 1914 Coal Place
- 1953 Haley Walk
- 1954 Westside Blvd NW
- 1814 Alma St NW
- 2099 Adams Dr NW
- 1677 Barfield Run NW
- 1705 Barfield Run NW
- 1366 Dupont Park NW
- 1429 Dupont Commons Cir NW
- 1429 Dupont Commons Cir NW
- 1950 Westside Blvd NW
- 1967 Sumter St NW
- 2200 Marietta Blvd NW
- 2232 Dunseath Ave NW Unit 309
- 1955 La Dawn Ln NW
- 2048 Bolton Dr
- 2167 Bolton Dr NW Unit 1232
- 2167 Bolton Dr NW Unit 1630
- 1807 Brandsford St NW
- 1160 Ansel Ln NW
- 2167 Bolton Dr NW
- 2788 Defoors Ferry Rd NW
- 1128 Liberty Pkwy NW
- 1391 Collier Rd NW Unit 2211
- 1391 Collier Rd NW Unit 3207
