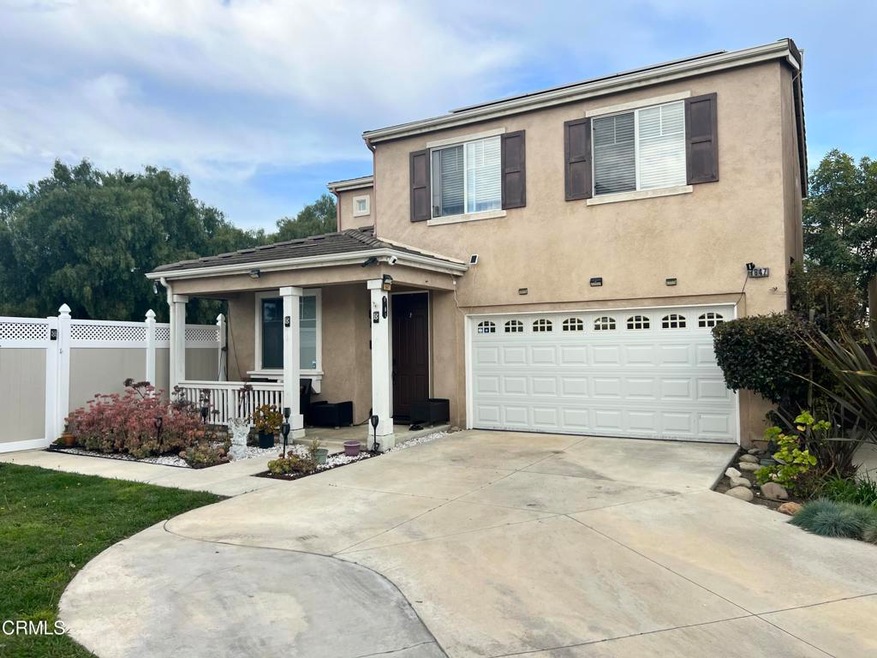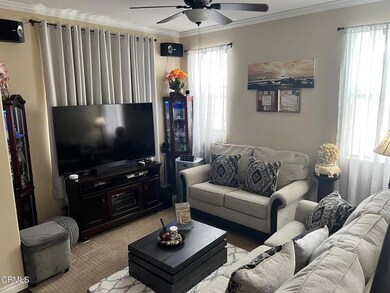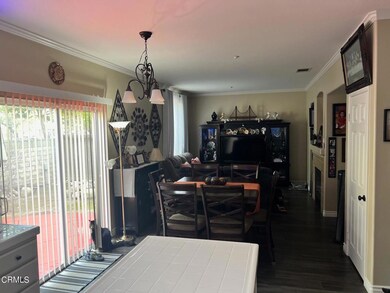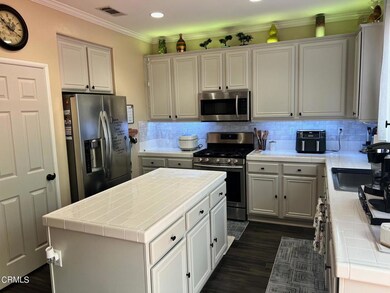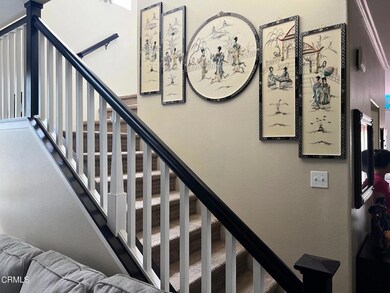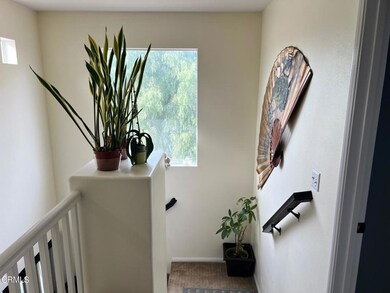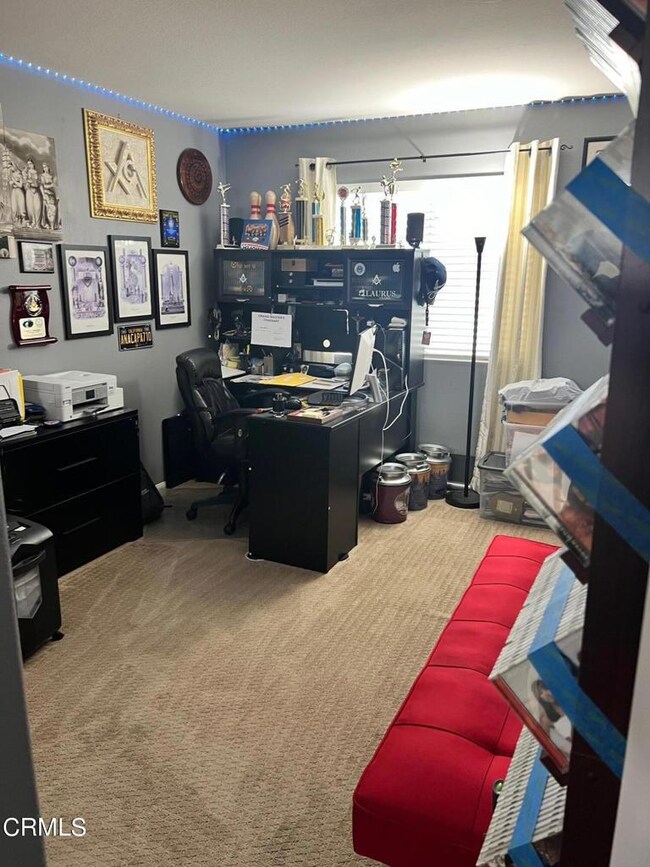
1647 Norton St Oxnard, CA 93033
College Estates NeighborhoodHighlights
- Private Pool
- Corner Lot
- Walk-In Pantry
- Gated Community
- Home Office
- Open to Family Room
About This Home
As of May 2024Located in the desired Channel Pointe gated community is this spacious 4BD 2.5BA move-in ready home! Upon entering, one is welcomed to a home that is light, bright and beautifully maintained. Gorgeous hardwood floors shine in the open family room and dining room area complete with fresh paint throughout, smooth ceilings, recessed lighting, crown moldings, cozy fireplace and plenty of natural lighting. The kitchen is complete with white tile countertops, beautiful wood cabinetry, built-in microwave, walk-in pantry and opens to the dining and family room area, perfect for entertaining. The large master suite features carpet, plenty of closet space and master bath with dual vanity sinks, separate soaking tub and shower. This well-maintained Channel Pointe neighborhood features a sparkling community pool and spa, playground and toddler lot. This superb home is situated on one of the largest lots in Channel Pointe with no neighbors behind.
Last Agent to Sell the Property
Core Vision Realty, Inc. Brokerage Phone: (805) 407-3878 License #01351799 Listed on: 03/18/2024
Co-Listed By
Core Vision Realty, Inc. Brokerage Phone: (805) 407-3878 License #01302784
Property Details
Home Type
- Condominium
Est. Annual Taxes
- $6,303
Year Built
- Built in 2002
Lot Details
- No Common Walls
- East Facing Home
- Vinyl Fence
- Sprinkler System
HOA Fees
- $121 Monthly HOA Fees
Parking
- 2 Car Attached Garage
- Parking Available
- Two Garage Doors
- Driveway
Home Design
- Tile Roof
Interior Spaces
- 1,783 Sq Ft Home
- 2-Story Property
- Crown Molding
- Ceiling Fan
- Sliding Doors
- Family Room with Fireplace
- Family Room Off Kitchen
- Living Room
- Home Office
- Storage
Kitchen
- Open to Family Room
- Walk-In Pantry
- Gas Cooktop
- Microwave
- Dishwasher
- Kitchen Island
- Tile Countertops
Bedrooms and Bathrooms
- 4 Bedrooms
- All Upper Level Bedrooms
- Walk-In Closet
- Dual Sinks
- Bathtub
- Separate Shower
Laundry
- Laundry Room
- Gas Dryer Hookup
Home Security
Pool
- Private Pool
- Spa
Outdoor Features
- Exterior Lighting
- Shed
- Rain Gutters
Utilities
- Forced Air Heating System
Listing and Financial Details
- Tax Tract Number 39
- Assessor Parcel Number 2200310305
Community Details
Overview
- Ams Realty Inc Association, Phone Number (805) 642-0995
- Channel Point 5253 Subdivision
Amenities
- Picnic Area
Recreation
- Community Playground
- Community Pool
- Park
Security
- Card or Code Access
- Gated Community
- Carbon Monoxide Detectors
- Fire and Smoke Detector
Ownership History
Purchase Details
Home Financials for this Owner
Home Financials are based on the most recent Mortgage that was taken out on this home.Purchase Details
Home Financials for this Owner
Home Financials are based on the most recent Mortgage that was taken out on this home.Purchase Details
Home Financials for this Owner
Home Financials are based on the most recent Mortgage that was taken out on this home.Similar Homes in the area
Home Values in the Area
Average Home Value in this Area
Purchase History
| Date | Type | Sale Price | Title Company |
|---|---|---|---|
| Grant Deed | $750,000 | Fidelity National Title | |
| Grant Deed | $750,000 | Fidelity National Title | |
| Grant Deed | -- | Fidelity National Title | |
| Grant Deed | $445,000 | Stewart Title | |
| Grant Deed | $342,500 | Lawyers Title Company |
Mortgage History
| Date | Status | Loan Amount | Loan Type |
|---|---|---|---|
| Open | $736,415 | FHA | |
| Closed | $736,415 | FHA | |
| Previous Owner | $443,000 | VA | |
| Previous Owner | $445,000 | VA | |
| Previous Owner | $435,000 | New Conventional | |
| Previous Owner | $50,000 | Fannie Mae Freddie Mac | |
| Previous Owner | $380,000 | Unknown | |
| Previous Owner | $51,255 | Stand Alone Second | |
| Previous Owner | $273,350 | No Value Available |
Property History
| Date | Event | Price | Change | Sq Ft Price |
|---|---|---|---|---|
| 05/01/2024 05/01/24 | Sold | $750,000 | +7.1% | $421 / Sq Ft |
| 03/27/2024 03/27/24 | Pending | -- | -- | -- |
| 03/17/2024 03/17/24 | For Sale | $700,000 | +57.3% | $393 / Sq Ft |
| 09/21/2015 09/21/15 | Sold | $445,000 | 0.0% | $250 / Sq Ft |
| 08/22/2015 08/22/15 | Pending | -- | -- | -- |
| 07/31/2015 07/31/15 | For Sale | $445,000 | -- | $250 / Sq Ft |
Tax History Compared to Growth
Tax History
| Year | Tax Paid | Tax Assessment Tax Assessment Total Assessment is a certain percentage of the fair market value that is determined by local assessors to be the total taxable value of land and additions on the property. | Land | Improvement |
|---|---|---|---|---|
| 2025 | $6,303 | $765,000 | $497,250 | $267,750 |
| 2024 | $6,303 | $516,455 | $335,987 | $180,468 |
| 2023 | $6,071 | $506,329 | $329,399 | $176,930 |
| 2022 | $5,887 | $496,401 | $322,940 | $173,461 |
| 2021 | $5,838 | $486,668 | $316,608 | $170,060 |
| 2020 | $5,946 | $481,679 | $313,362 | $168,317 |
| 2019 | $5,777 | $472,235 | $307,218 | $165,017 |
| 2018 | $5,694 | $462,977 | $301,195 | $161,782 |
| 2017 | $5,402 | $453,900 | $295,290 | $158,610 |
| 2016 | $5,332 | $445,000 | $289,500 | $155,500 |
| 2015 | $4,791 | $388,000 | $157,000 | $231,000 |
| 2014 | $4,123 | $323,000 | $131,000 | $192,000 |
Agents Affiliated with this Home
-
Don Fernandez
D
Seller's Agent in 2024
Don Fernandez
Core Vision Realty, Inc.
(805) 407-3878
1 in this area
5 Total Sales
-
Lita Fernandez
L
Seller Co-Listing Agent in 2024
Lita Fernandez
Core Vision Realty, Inc.
(805) 603-9871
1 in this area
4 Total Sales
-
Lissette Cee Carretero

Buyer's Agent in 2024
Lissette Cee Carretero
RE/MAX
(805) 205-0508
2 in this area
93 Total Sales
-
Barbara Radke

Seller's Agent in 2015
Barbara Radke
Keller Williams Westlake Village
(800) 405-1433
141 Total Sales
-
L
Buyer's Agent in 2015
Lolita Fernandez
Core Vision Realty, Inc.
Map
Source: Ventura County Regional Data Share
MLS Number: V1-22493
APN: 220-0-310-305
- 1834 Macarthur Place
- 1004 Cheyenne Way
- 2951 Albany Dr
- 2001 Falkner Place
- 3151 Fournier St
- 2630 El Dorado Ave Unit C
- 3810 San Simeon Ave
- 168 Lark St
- 3666 Fournier St
- 430 La Canada Ave
- 1264 Tree Ln Unit 144
- 3545 Sutter Dr
- 325 Del Sur Way
- 153 E Date St Unit 2
- 4320 Hamilton Ave
- 0 Saviers Rd
- 4340 Highland Ave
- 2099 E Bard Rd
- 360 Lowell Place Unit 186
- 0 Oxnard Blvd Unit 25491483
