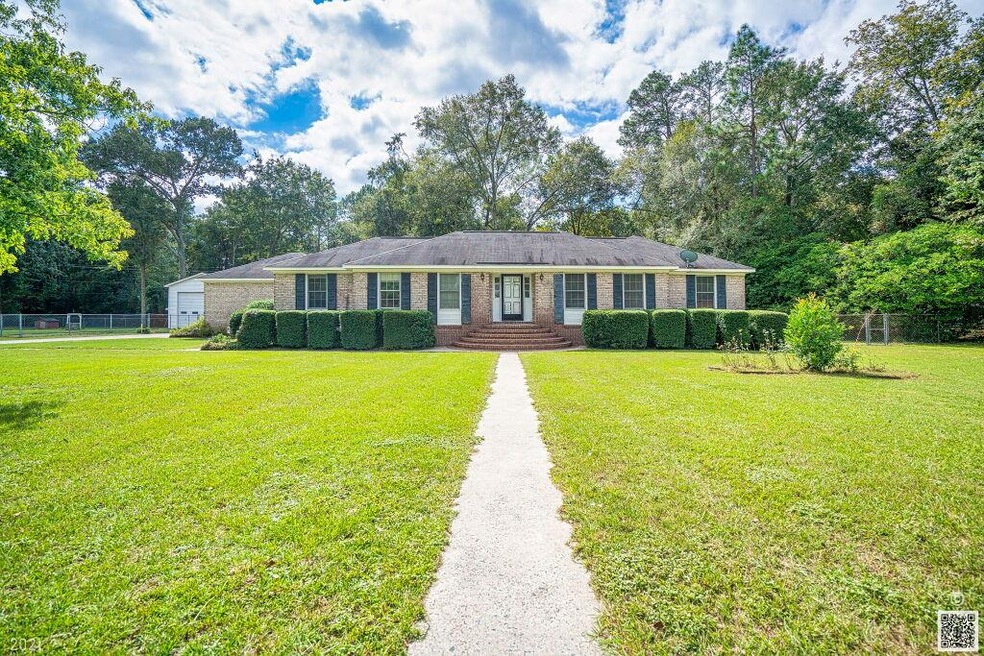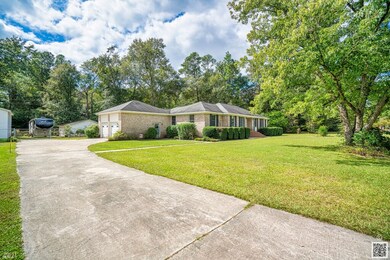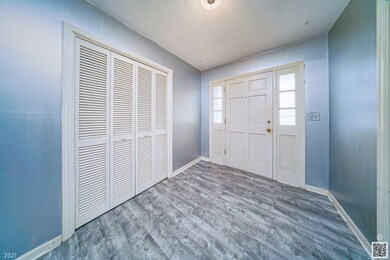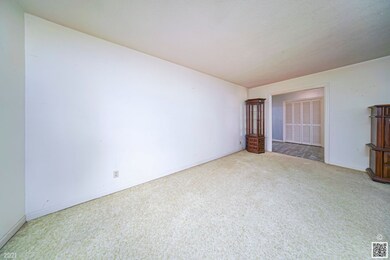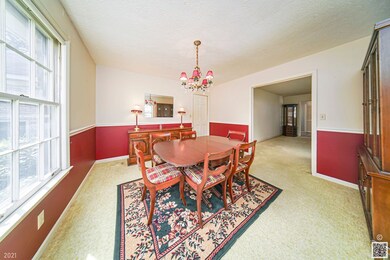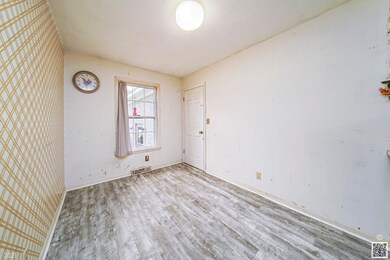
Estimated Value: $277,000 - $355,000
Highlights
- Wood Flooring
- Great Room
- No HOA
- Main Floor Primary Bedroom
- Mud Room
- Breakfast Room
About This Home
As of November 2021Great home to put in some sweat equity! Large level lot w/30 ft deep detached workshop w/220. Also has a 30 amp breaker for camper connection. This Brick home has 2 car attached garage 4 bedroom 2 bath with County taxes only! NO HOA. This home has lots of potential just needs someone to come in and make it their own. New flooring through out the kitchen, livingroom, foyer and hallway. Large owners suite w/2 large closets & private bath! Good sized spare bedrooms. large spare baths w/ceramic tile floors! Living room plus awesome den w/fireplace. Dining room opens up from kitchen w/wood floors! Fenced backyard! All appliances could stay with acceptable offer!
Last Listed By
Sherry Goff
Vandermorgan Realty License #382010 Listed on: 10/15/2021
Home Details
Home Type
- Single Family
Est. Annual Taxes
- $1,000
Year Built
- Built in 1974
Lot Details
- 0.72 Acre Lot
- Fenced
- Landscaped
Parking
- 2 Car Attached Garage
Home Design
- Brick Exterior Construction
- Composition Roof
Interior Spaces
- 2,309 Sq Ft Home
- Gas Log Fireplace
- Fireplace Features Masonry
- Mud Room
- Entrance Foyer
- Great Room
- Family Room
- Living Room
- Breakfast Room
- Dining Room
- Crawl Space
- Pull Down Stairs to Attic
- Washer and Gas Dryer Hookup
Kitchen
- Built-In Gas Oven
- Cooktop
- Dishwasher
Flooring
- Wood
- Carpet
Bedrooms and Bathrooms
- 4 Bedrooms
- Primary Bedroom on Main
- 2 Full Bathrooms
Outdoor Features
- Separate Outdoor Workshop
- Rear Porch
- Stoop
Schools
- Aiken Elementary School
- Schofield Middle School
- Aiken High School
Utilities
- Forced Air Heating and Cooling System
Community Details
- No Home Owners Association
- Briarcliff Subdivision
Listing and Financial Details
- Assessor Parcel Number 1061319003
Ownership History
Purchase Details
Home Financials for this Owner
Home Financials are based on the most recent Mortgage that was taken out on this home.Purchase Details
Similar Homes in Aiken, SC
Home Values in the Area
Average Home Value in this Area
Purchase History
| Date | Buyer | Sale Price | Title Company |
|---|---|---|---|
| Russell Preston Hartwell | $204,900 | None Available | |
| Slate David | $105,000 | -- |
Mortgage History
| Date | Status | Borrower | Loan Amount |
|---|---|---|---|
| Open | Hartwell Russell Preston | $11,500 | |
| Closed | Hartwell Russell Preston | $11,500 | |
| Open | Russell Preston Hartwell | $194,655 |
Property History
| Date | Event | Price | Change | Sq Ft Price |
|---|---|---|---|---|
| 12/17/2021 12/17/21 | Off Market | $204,900 | -- | -- |
| 11/19/2021 11/19/21 | Sold | $204,900 | +2.5% | $89 / Sq Ft |
| 10/30/2021 10/30/21 | Pending | -- | -- | -- |
| 10/15/2021 10/15/21 | For Sale | $199,900 | -- | $87 / Sq Ft |
Tax History Compared to Growth
Tax History
| Year | Tax Paid | Tax Assessment Tax Assessment Total Assessment is a certain percentage of the fair market value that is determined by local assessors to be the total taxable value of land and additions on the property. | Land | Improvement |
|---|---|---|---|---|
| 2023 | $1,000 | $9,870 | $1,000 | $221,690 |
| 2022 | $3,390 | $9,720 | $0 | $0 |
| 2021 | $734 | $7,700 | $0 | $0 |
| 2020 | $649 | $6,440 | $0 | $0 |
| 2019 | $649 | $6,440 | $0 | $0 |
| 2018 | $656 | $6,440 | $850 | $5,590 |
| 2017 | $624 | $0 | $0 | $0 |
| 2016 | $625 | $0 | $0 | $0 |
| 2015 | $571 | $0 | $0 | $0 |
| 2014 | $572 | $0 | $0 | $0 |
| 2013 | -- | $0 | $0 | $0 |
Agents Affiliated with this Home
-
S
Seller's Agent in 2021
Sherry Goff
Vandermorgan Realty
-
Carol Duggan

Buyer's Agent in 2021
Carol Duggan
Blanchard & Calhoun - Scott Nixon
(706) 799-9486
116 Total Sales
Map
Source: REALTORS® of Greater Augusta
MLS Number: 476767
APN: 106-13-19-003
- 1684 Partridge Dr
- 1606 Alpine Dr
- 1721 Pine Log Rd
- 69 Cherry Hills Dr
- 132 Cherry Hills Dr
- 59 Cherry Hills Dr
- 1839 Partridge Dr
- 14 Carnoustie Ct
- 6 Carnoustie Ct
- 2 Birkdale Ct W
- 9 Saint Andrews Way
- 134 Troon Way
- 2371 Casaba Dr
- 132 Foxwood Dr
- 27 Troon Way
- 5 Spyglass Dr
- 40 Fawnwood Dr W
- 220 Lakeside Dr
- 0 Troon Way Unit 216310
- 0 Huntcliff Place Unit 540491
- 1647 Partridge Dr
- 1655 Partridge Dr
- 1639 Partridge Dr
- 1646 Partridge Dr
- 1663 Partridge Dr
- 1636 Partridge Dr
- 1654 Partridge Dr
- 1631 Partridge Dr
- 1662 Partridge Dr
- 1623 Partridge Dr
- 1671 Partridge Dr
- 1715 Lundee Dr
- 1632 Huckleberry Dr
- 1727 Lundee Dr
- 1644 Huckleberry Dr
- 1670 Partridge Dr
- 1624 Partridge Dr
- 1652 Huckleberry Dr
- 1739 Lundee Dr
- 1615 Partridge Dr
