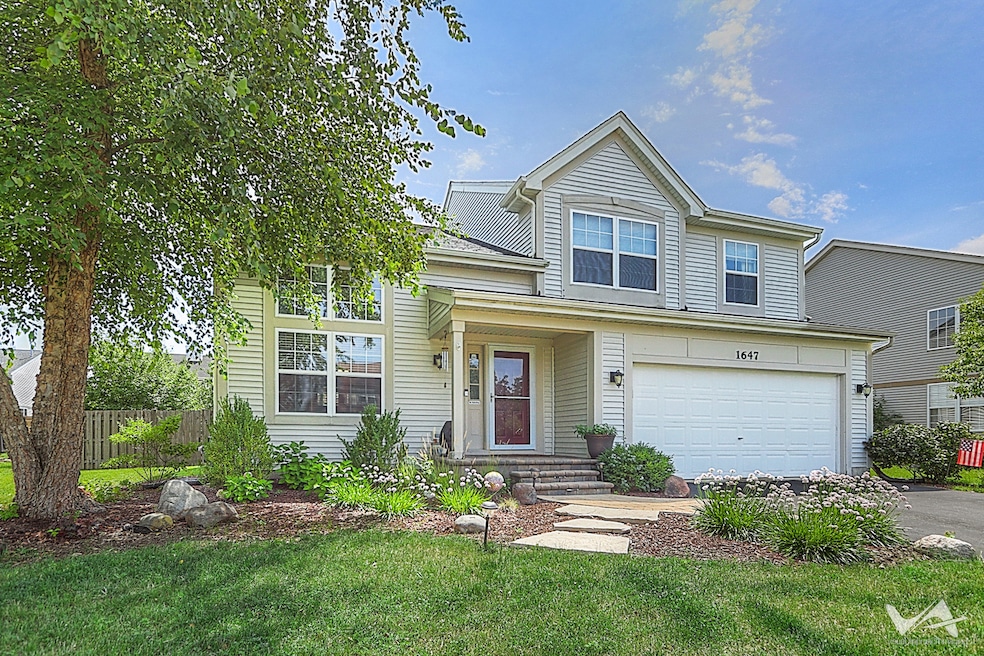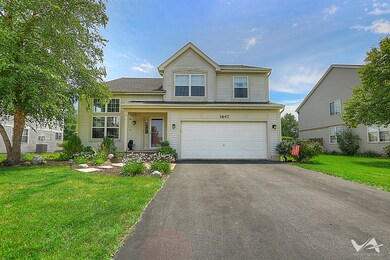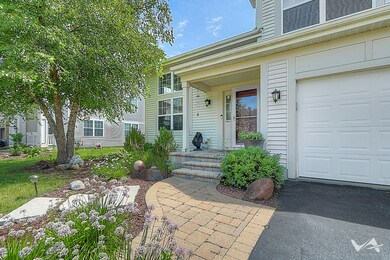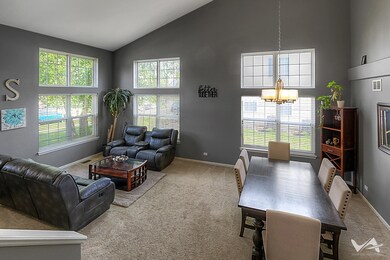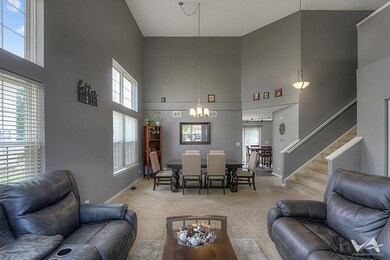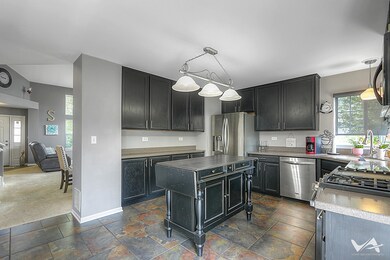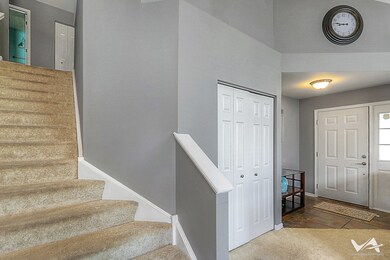
Highlights
- Whirlpool Bathtub
- Loft
- Patio
- South Elgin High School Rated A-
- 2 Car Attached Garage
- Living Room
About This Home
As of September 2023Great 3 bedroom, 2.5 bath with loft! Private primary bathroom features Jacuzzi tub and separate shower. Kitchen boasts 42" cabinets, stainless steel appliances, Corian countertops and an island overlooking the large Family Room. Sliding glass patio doors lead to nice sized brick paver patio overlooking backyard - perfect for relaxing and entertaining. Full unfinished basement has lots of potential for additional living space. First Look Saturday & Sunday, August 19th & August 20th!
Last Agent to Sell the Property
GMC Realty LTD License #475197420 Listed on: 08/16/2023
Home Details
Home Type
- Single Family
Est. Annual Taxes
- $7,890
Year Built
- Built in 2003
HOA Fees
- $19 Monthly HOA Fees
Parking
- 2 Car Attached Garage
- Garage Door Opener
- Driveway
- Parking Included in Price
Home Design
- Asphalt Roof
- Aluminum Siding
Interior Spaces
- 2,177 Sq Ft Home
- 2-Story Property
- Family Room
- Living Room
- Dining Room
- Loft
- Carpet
- Unfinished Basement
- Basement Fills Entire Space Under The House
- Laundry Room
Bedrooms and Bathrooms
- 3 Bedrooms
- 3 Potential Bedrooms
- Dual Sinks
- Whirlpool Bathtub
- Separate Shower
Utilities
- Central Air
- Heating System Uses Natural Gas
Additional Features
- Patio
- Lot Dimensions are 70 x 130
Community Details
- Association fees include insurance, snow removal
- Mod Association, Phone Number (847) 555-5555
- Mulberry Grove Subdivision
Listing and Financial Details
- Homeowner Tax Exemptions
Ownership History
Purchase Details
Home Financials for this Owner
Home Financials are based on the most recent Mortgage that was taken out on this home.Purchase Details
Home Financials for this Owner
Home Financials are based on the most recent Mortgage that was taken out on this home.Purchase Details
Home Financials for this Owner
Home Financials are based on the most recent Mortgage that was taken out on this home.Purchase Details
Home Financials for this Owner
Home Financials are based on the most recent Mortgage that was taken out on this home.Similar Homes in the area
Home Values in the Area
Average Home Value in this Area
Purchase History
| Date | Type | Sale Price | Title Company |
|---|---|---|---|
| Warranty Deed | $380,000 | None Listed On Document | |
| Warranty Deed | $240,500 | Fidelity National Title | |
| Warranty Deed | $318,500 | First American Title Ins Co | |
| Special Warranty Deed | $256,500 | Chicago Title Insurance Co |
Mortgage History
| Date | Status | Loan Amount | Loan Type |
|---|---|---|---|
| Open | $369,993 | FHA | |
| Closed | $367,317 | FHA | |
| Previous Owner | $211,640 | FHA | |
| Previous Owner | $220,237 | FHA | |
| Previous Owner | $228,550 | New Conventional | |
| Previous Owner | $254,800 | Fannie Mae Freddie Mac | |
| Previous Owner | $63,700 | Stand Alone Second | |
| Previous Owner | $126,000 | Credit Line Revolving | |
| Previous Owner | $204,933 | Purchase Money Mortgage | |
| Closed | $38,425 | No Value Available |
Property History
| Date | Event | Price | Change | Sq Ft Price |
|---|---|---|---|---|
| 09/22/2023 09/22/23 | Sold | $380,000 | 0.0% | $175 / Sq Ft |
| 08/22/2023 08/22/23 | Pending | -- | -- | -- |
| 08/16/2023 08/16/23 | For Sale | $380,000 | +58.0% | $175 / Sq Ft |
| 10/01/2013 10/01/13 | Sold | $240,500 | -3.8% | $109 / Sq Ft |
| 08/14/2013 08/14/13 | Pending | -- | -- | -- |
| 08/08/2013 08/08/13 | For Sale | $250,000 | -- | $114 / Sq Ft |
Tax History Compared to Growth
Tax History
| Year | Tax Paid | Tax Assessment Tax Assessment Total Assessment is a certain percentage of the fair market value that is determined by local assessors to be the total taxable value of land and additions on the property. | Land | Improvement |
|---|---|---|---|---|
| 2024 | $9,173 | $122,620 | $28,317 | $94,303 |
| 2023 | $8,761 | $110,778 | $25,582 | $85,196 |
| 2022 | $8,238 | $101,010 | $23,326 | $77,684 |
| 2021 | $7,890 | $94,437 | $21,808 | $72,629 |
| 2020 | $7,675 | $90,155 | $20,819 | $69,336 |
| 2019 | $7,349 | $85,878 | $19,831 | $66,047 |
| 2018 | $7,942 | $87,452 | $18,682 | $68,770 |
| 2017 | $7,777 | $82,673 | $17,661 | $65,012 |
| 2016 | $7,435 | $76,699 | $16,385 | $60,314 |
| 2015 | -- | $69,401 | $15,018 | $54,383 |
| 2014 | -- | $59,581 | $14,833 | $44,748 |
| 2013 | -- | $61,152 | $15,224 | $45,928 |
Agents Affiliated with this Home
-
J
Seller's Agent in 2023
Joseph DiTuri
GMC Realty LTD
(630) 674-1134
8 Total Sales
-

Seller Co-Listing Agent in 2023
Jennifer Webb
Hearth & Home Real Estate LLC
(312) 315-8315
23 Total Sales
-

Buyer's Agent in 2023
John Greco
G Real Estate Co.
(630) 854-1100
90 Total Sales
-

Seller's Agent in 2013
Karen Cundiff
The McDonald Group
(847) 903-8545
8 Total Sales
-
K
Buyer's Agent in 2013
Kelly Wolf
Century 21 Circle
Map
Source: Midwest Real Estate Data (MRED)
MLS Number: 11822493
APN: 06-33-328-036
- 2437 Daybreak Ct
- 2492 Amber Ln
- 1484 Exeter Ln
- 1289 Evergreen Ln
- 1458 Woodland Dr
- 261 Kingsport Dr
- 400 Comstock Rd
- 400 Comstock Rd
- 400 Comstock Rd
- 400 Comstock Rd
- 400 Comstock Rd
- 402 Comstock Rd
- 1459 S Blackhawk Cir
- 313 Robin Glen Ln
- 266 Kingsport Dr
- 264 Kingsport Dr
- 286 Kingsport Dr
- 262 Kingsport Dr
- 284 Kingsport Dr
- 401 Comstock Rd
