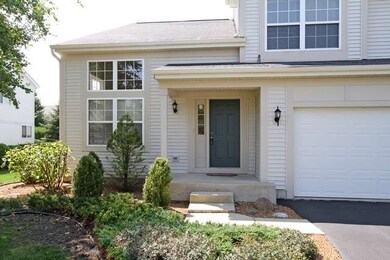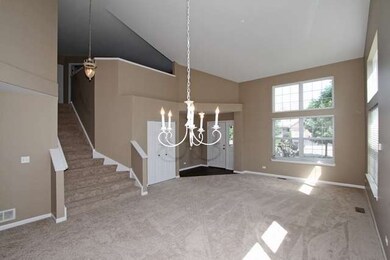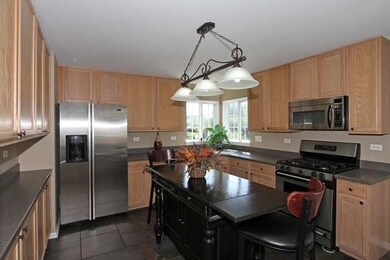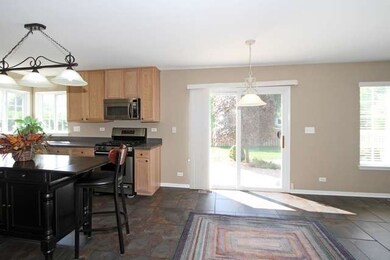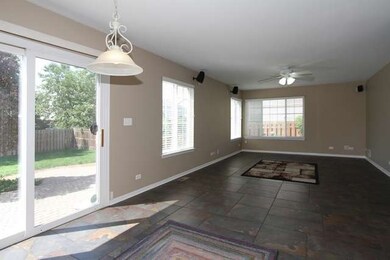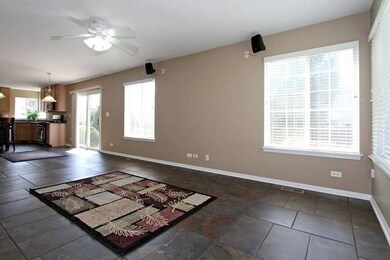
Highlights
- Vaulted Ceiling
- Whirlpool Bathtub
- Walk-In Pantry
- South Elgin High School Rated A-
- Loft
- Attached Garage
About This Home
As of September 2023NEW CARPET *Freshly Painted & Landscaped* Dramatic Light & Bright 2 Story Living/Dining Room, 3 Bedrooms + Large LOFT (could be 4th Bed) Kitchen boasts 42" Cabinets, S/S Appliances, Corian Countertops and ISLAND overlooking Spacious Family Room. Sliders to brick paver patio overlooking great backyard. Private Master Bath with Jacuzzi & Separate Shower. Full Basement - Immediate Availablility!
Last Buyer's Agent
Kelly Wolf
Century 21 Circle
Home Details
Home Type
- Single Family
Est. Annual Taxes
- $8,761
Year Built
- 2003
HOA Fees
- $19 per month
Parking
- Attached Garage
- Garage Transmitter
- Garage Door Opener
- Driveway
- Parking Included in Price
- Garage Is Owned
Home Design
- Asphalt Shingled Roof
- Aluminum Siding
Interior Spaces
- Vaulted Ceiling
- Loft
- Storm Screens
Kitchen
- Breakfast Bar
- Walk-In Pantry
- Oven or Range
- Microwave
- Dishwasher
- Kitchen Island
- Disposal
Bedrooms and Bathrooms
- Primary Bathroom is a Full Bathroom
- Dual Sinks
- Whirlpool Bathtub
- Separate Shower
Laundry
- Laundry on main level
- Dryer
- Washer
Unfinished Basement
- Basement Fills Entire Space Under The House
- Crawl Space
Utilities
- Forced Air Heating and Cooling System
- Heating System Uses Gas
Listing and Financial Details
- Homeowner Tax Exemptions
Ownership History
Purchase Details
Home Financials for this Owner
Home Financials are based on the most recent Mortgage that was taken out on this home.Purchase Details
Home Financials for this Owner
Home Financials are based on the most recent Mortgage that was taken out on this home.Purchase Details
Home Financials for this Owner
Home Financials are based on the most recent Mortgage that was taken out on this home.Purchase Details
Home Financials for this Owner
Home Financials are based on the most recent Mortgage that was taken out on this home.Map
Similar Homes in Elgin, IL
Home Values in the Area
Average Home Value in this Area
Purchase History
| Date | Type | Sale Price | Title Company |
|---|---|---|---|
| Warranty Deed | $380,000 | None Listed On Document | |
| Warranty Deed | $240,500 | Fidelity National Title | |
| Warranty Deed | $318,500 | First American Title Ins Co | |
| Special Warranty Deed | $256,500 | Chicago Title Insurance Co |
Mortgage History
| Date | Status | Loan Amount | Loan Type |
|---|---|---|---|
| Open | $369,993 | FHA | |
| Closed | $367,317 | FHA | |
| Previous Owner | $211,640 | FHA | |
| Previous Owner | $220,237 | FHA | |
| Previous Owner | $228,550 | New Conventional | |
| Previous Owner | $254,800 | Fannie Mae Freddie Mac | |
| Previous Owner | $63,700 | Stand Alone Second | |
| Previous Owner | $126,000 | Credit Line Revolving | |
| Previous Owner | $204,933 | Purchase Money Mortgage | |
| Closed | $38,425 | No Value Available |
Property History
| Date | Event | Price | Change | Sq Ft Price |
|---|---|---|---|---|
| 09/22/2023 09/22/23 | Sold | $380,000 | 0.0% | $175 / Sq Ft |
| 08/22/2023 08/22/23 | Pending | -- | -- | -- |
| 08/16/2023 08/16/23 | For Sale | $380,000 | +58.0% | $175 / Sq Ft |
| 10/01/2013 10/01/13 | Sold | $240,500 | -3.8% | $109 / Sq Ft |
| 08/14/2013 08/14/13 | Pending | -- | -- | -- |
| 08/08/2013 08/08/13 | For Sale | $250,000 | -- | $114 / Sq Ft |
Tax History
| Year | Tax Paid | Tax Assessment Tax Assessment Total Assessment is a certain percentage of the fair market value that is determined by local assessors to be the total taxable value of land and additions on the property. | Land | Improvement |
|---|---|---|---|---|
| 2023 | $8,761 | $110,778 | $25,582 | $85,196 |
| 2022 | $8,238 | $101,010 | $23,326 | $77,684 |
| 2021 | $7,890 | $94,437 | $21,808 | $72,629 |
| 2020 | $7,675 | $90,155 | $20,819 | $69,336 |
| 2019 | $7,349 | $85,878 | $19,831 | $66,047 |
| 2018 | $7,942 | $87,452 | $18,682 | $68,770 |
| 2017 | $7,777 | $82,673 | $17,661 | $65,012 |
| 2016 | $7,435 | $76,699 | $16,385 | $60,314 |
| 2015 | -- | $69,401 | $15,018 | $54,383 |
| 2014 | -- | $59,581 | $14,833 | $44,748 |
| 2013 | -- | $61,152 | $15,224 | $45,928 |
Source: Midwest Real Estate Data (MRED)
MLS Number: MRD08415393
APN: 06-33-328-036
- 1629 Montclair Dr
- 1442 Wildmint Trail
- 2406 Daybreak Ct
- 2493 Amber Ln
- 1511 N Pembroke Dr
- 29 Weston Ct
- 1300 Umbdenstock Rd
- 1467 S Pembroke Dr
- 1410 Timber Ln
- 245 Kingsport Dr
- 241 Kingsport Dr
- 243 Kingsport Dr
- 249 Kingsport Dr
- 251 Kingsport Dr
- 247 Kingsport Dr
- 400 Comstock Rd
- 400 Comstock Rd
- 400 Comstock Rd
- 400 Comstock Rd
- 400 Comstock Rd

