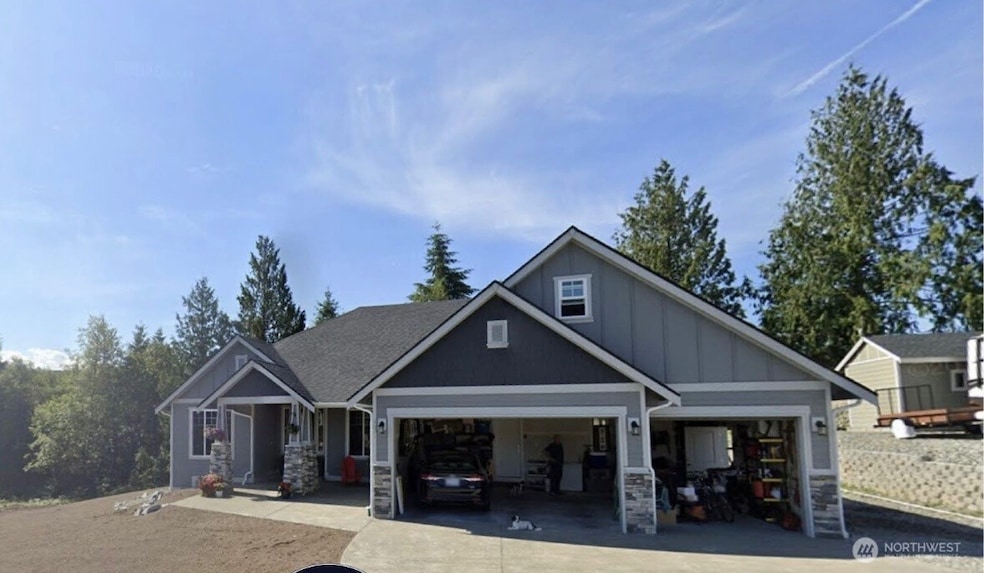
$999,999
- 4 Beds
- 4.5 Baths
- 3,606 Sq Ft
- 123 S Mcneely St
- Buckley, WA
NOT your standard new construction!! Elegant, Luxurious, carefully constructed with the finest materials & obsessive attention to detail. Dramatic tall covered porch w/cedar wood welcomes you to this 3606 sq ft of amazing living space. This impeccable floor plan w/9' ceilings boasts 4 beds, 4.5 baths, Yes!! ALL bedrooms w/full bath & lrg walk-in closets ensuring comfort & privacy for all, huge
Lizbeth Loreto Keller Williams Realty Bothell
