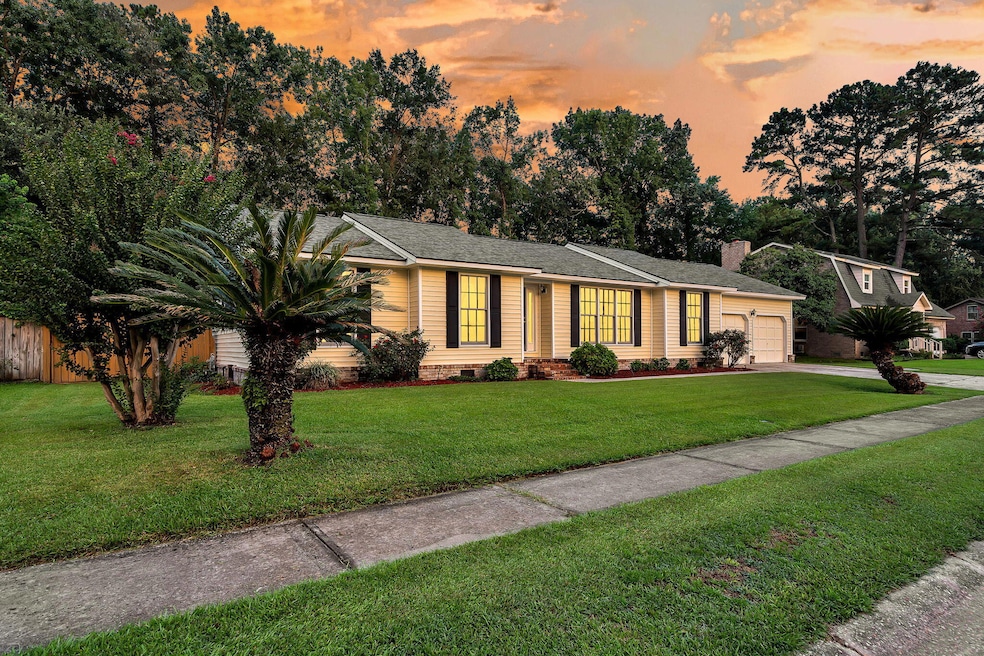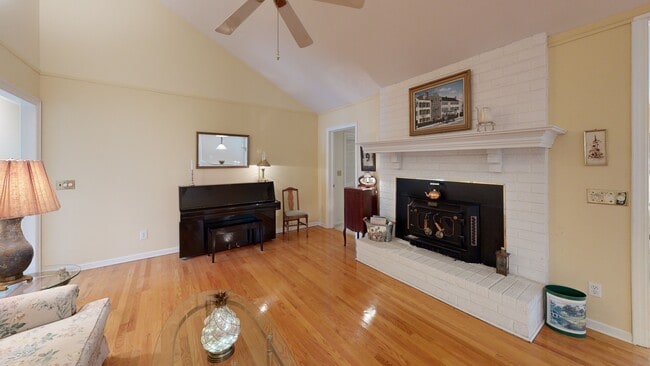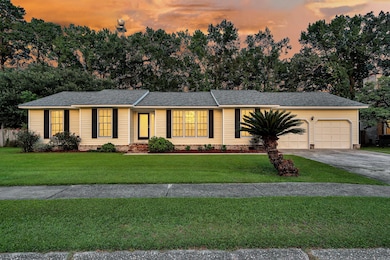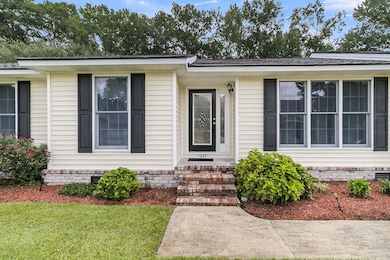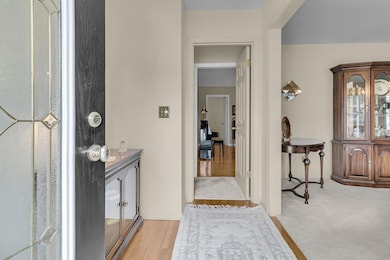
1647 Sulgrave Rd Charleston, SC 29414
West Ashley NeighborhoodEstimated payment $3,695/month
Highlights
- In Ground Pool
- Cathedral Ceiling
- Separate Formal Living Room
- Finished Room Over Garage
- Wood Flooring
- Sun or Florida Room
About This Home
Welcome to 1647 Sulgrave Road -- a beautifully cared-for 4-bedroom, 3-bath home offering nearly 2,900 square feet of thoughtfully designed living space in the desirable Forest Lakes community. Perfectly situated just 8 miles from downtown Charleston and a short drive to Folly Beach, this property blends prime location with exceptional features.Step inside to discover a bright, inviting floor plan anchored by a wide foyer that opens to a spacious living room and formal dining area. The heart of the home is a well-appointed kitchen with granite countertops, stainless steel appliances, and an easy flow into the cozy den and expansive sunroom -- all adorned with rich hardwood flooring.The home boasts two master suites, each with walk-in closets, plus an updated master bath, generoussecondary bedrooms, and charming details like solid wood interior doors and two fireplaces. A large laundry room is conveniently located just off the kitchen and provides access to the heated and cooled FROG, offering flexible living space and plenty of attic storage. Outdoor living is just as impressive a sparkling saltwater pool and a fully fenced backyard create the perfect backdrop for relaxing or entertaining. The property also features a walk-through gate on one side and a double gate on the other for added convenience. With Anderson windows installed in 2010 and a brand-new roof completed in February 2025, this home reflects true pride of ownership by its original owners. Don't miss your opportunity to own this special property schedule your private showing today and start making memories!
Home Details
Home Type
- Single Family
Est. Annual Taxes
- $5,202
Year Built
- Built in 1978
Lot Details
- 0.28 Acre Lot
- Privacy Fence
- Wood Fence
- Interior Lot
- Level Lot
Parking
- 2 Car Attached Garage
- Finished Room Over Garage
- Garage Door Opener
Home Design
- Brick Exterior Construction
- Architectural Shingle Roof
- Vinyl Siding
Interior Spaces
- 2,900 Sq Ft Home
- 1-Story Property
- Smooth Ceilings
- Popcorn or blown ceiling
- Cathedral Ceiling
- Ceiling Fan
- Fireplace
- Thermal Windows
- Insulated Doors
- Entrance Foyer
- Family Room
- Separate Formal Living Room
- Formal Dining Room
- Sun or Florida Room
- Crawl Space
Kitchen
- Gas Range
- Dishwasher
- Kitchen Island
- Disposal
Flooring
- Wood
- Carpet
- Ceramic Tile
Bedrooms and Bathrooms
- 4 Bedrooms
- Walk-In Closet
- 3 Full Bathrooms
Laundry
- Laundry Room
- Washer and Gas Dryer Hookup
Outdoor Features
- In Ground Pool
- Patio
- Rain Gutters
Schools
- Springfield Elementary School
- C E Williams Middle School
- West Ashley High School
Utilities
- Central Heating and Cooling System
- Heating System Uses Natural Gas
Community Details
- Forest Lakes Subdivision
Matterport 3D Tour
Floorplans
Map
Home Values in the Area
Average Home Value in this Area
Tax History
| Year | Tax Paid | Tax Assessment Tax Assessment Total Assessment is a certain percentage of the fair market value that is determined by local assessors to be the total taxable value of land and additions on the property. | Land | Improvement |
|---|---|---|---|---|
| 2024 | $5,958 | $16,550 | $0 | $0 |
| 2023 | $5,311 | $16,550 | $0 | $0 |
| 2022 | $4,956 | $16,550 | $0 | $0 |
| 2021 | $4,913 | $16,550 | $0 | $0 |
| 2020 | $4,843 | $16,550 | $0 | $0 |
| 2019 | $4,321 | $14,390 | $0 | $0 |
| 2017 | $4,087 | $14,390 | $0 | $0 |
| 2016 | $3,951 | $14,390 | $0 | $0 |
| 2015 | $3,767 | $14,390 | $0 | $0 |
| 2014 | $3,223 | $0 | $0 | $0 |
| 2011 | -- | $0 | $0 | $0 |
Property History
| Date | Event | Price | List to Sale | Price per Sq Ft |
|---|---|---|---|---|
| 02/11/2026 02/11/26 | Price Changed | $635,000 | -5.1% | $219 / Sq Ft |
| 07/21/2025 07/21/25 | For Sale | $669,000 | -- | $231 / Sq Ft |
About the Listing Agent

Wyatt Burke | Charleston's Trusted Real Estate Expert
Born and raised in Charleston, Wyatt Burke’s passion for real estate started early, inspired by his grandmother’s successful real estate company. Exploring open houses as a child gave him an appreciation for connecting people with their perfect properties—a passion that has grown into a thriving career.
Wyatt’s professional journey began in management, where he led teams of over 30 people in the food service industry,
Wyatt's Other Listings
Source: CHS Regional MLS
MLS Number: 25020101
APN: 354-02-00-044
- 2106 Fife Ln
- 1784 Banbury Rd
- 1427 Emerald Forest Pkwy
- 2402 Cambria Cir
- 1854 Oleander Ct
- 1590 Wabeek Way
- 1758 Wayah Dr
- 2338 Watchtower Ln
- 1940 Treebark Dr
- 1946 Treebark Dr
- 2106 Mission Ave
- 1375 Emerald Forest Pkwy
- 2244 Ashley Crossing Dr Unit 615
- 2244 Ashley Crossing Dr Unit 1131
- 2244 Ashley Crossing Dr Unit 112
- 2244 Ashley Crossing Dr Unit 525
- 2244 Ashley Crossing Dr Unit 115
- 2244 Ashley Crossing Dr Unit 1213
- 2244 Ashley Crossing Dr Unit 533
- 2244 Ashley Crossing Dr Unit 1236
- 1441 Arrow Wind Terrace
- 2235 Ashley Crossing Dr
- 2234 Henry Tecklenburg Dr
- 3245 Glenn McConnell Pkwy
- 1850 Ashley Crossing Ln
- 2280 Henry Tecklenburg Dr
- 1850 Magwood Rd
- 3301 Glenn McConnell Pkwy
- 2225 Ashley River Rd
- 1830 Magwood Rd
- 900 E Estates Blvd
- 2004 Vestry Dr
- 2274-2284 Ashley River Rd
- 1815 Dogwood Rd Unit 902
- 2222 Ashley River Rd
- 885 Castlewood Blvd
- 848 Savage Rd
- 810 Williamsburg Ln
- 78 Ashley Hall Plantation Rd
- 825 Savage Rd
Ask me questions while you tour the home.
