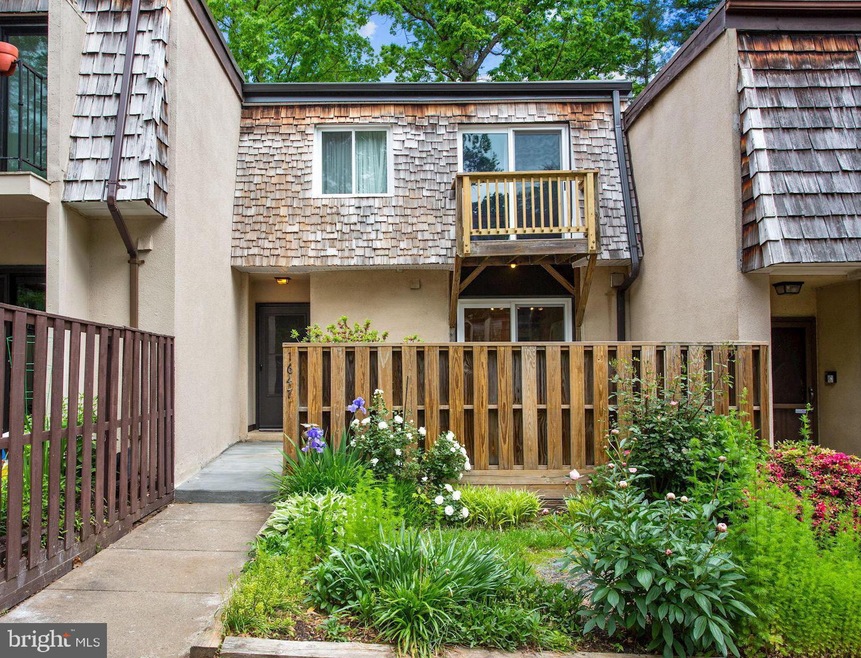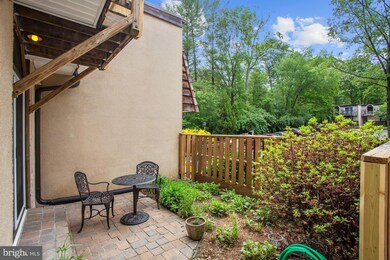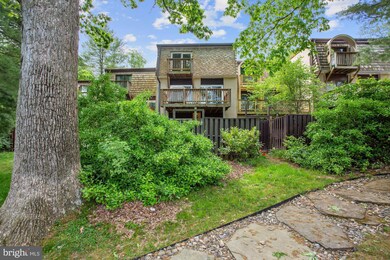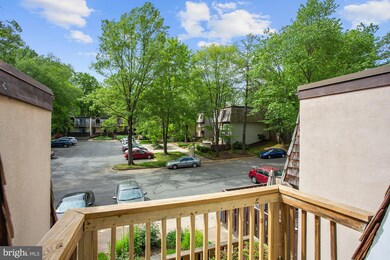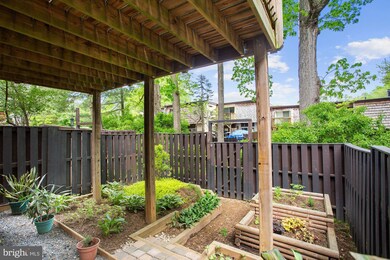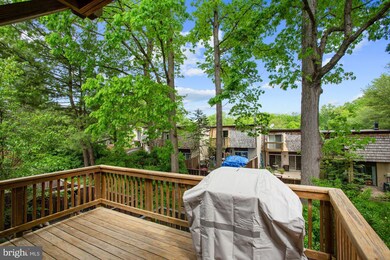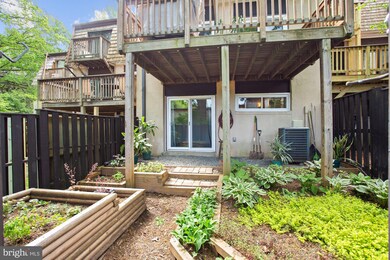
1647 Valencia Way Reston, VA 20190
Tall Oaks/Uplands NeighborhoodEstimated Value: $526,000 - $621,571
Highlights
- Deck
- Contemporary Architecture
- Community Pool
- Langston Hughes Middle School Rated A-
- 1 Fireplace
- Tennis Courts
About This Home
As of June 2020Great opportunity to own a tastefully updated home with convenient access to Wiehle Metro, Reston Town Center and the Toll Road. Three level TH with three decks, patio, and terraced rear yard with french drains makes for an urban gardeners dream. Open main level with two sliding glass doors opening to rear deck off living room. Custom built solid maple cabinetry installed in kitchen in 2019. Solid hickory flooring on upper two levels, walk in closet added to master bedroom on upper level. All new energy efficient windows and six new sliding glass doors with lifetime transferable warranty. New gutters and downspouts recently installed. Home is turn key and ready to go!
Last Buyer's Agent
McKay Sailer
Century 21 Redwood Realty
Townhouse Details
Home Type
- Townhome
Est. Annual Taxes
- $4,920
Year Built
- Built in 1972
Lot Details
- 1,436 Sq Ft Lot
- Property is in very good condition
HOA Fees
- $115 Monthly HOA Fees
Home Design
- Contemporary Architecture
- Stucco
Interior Spaces
- 1,512 Sq Ft Home
- Property has 3 Levels
- Ceiling Fan
- 1 Fireplace
- Finished Basement
- Walk-Out Basement
- Washer
Kitchen
- Electric Oven or Range
- Built-In Microwave
- Ice Maker
- Dishwasher
- Disposal
Bedrooms and Bathrooms
- 3 Bedrooms
Parking
- 2 Open Parking Spaces
- 2 Parking Spaces
- Parking Lot
Outdoor Features
- Deck
- Patio
Schools
- Lake Anne Elementary School
- Hughes Middle School
- South Lakes High School
Utilities
- Central Air
- Back Up Electric Heat Pump System
- Water Heater
Listing and Financial Details
- Tax Lot 61A
- Assessor Parcel Number 0181 05010061A
Community Details
Overview
- $708 Recreation Fee
- Association fees include common area maintenance, management, pool(s), road maintenance, snow removal, trash
- Villa De Espana/Reston Association
- Reston Subdivision
Amenities
- Common Area
Recreation
- Tennis Courts
- Community Playground
- Community Pool
- Jogging Path
Ownership History
Purchase Details
Home Financials for this Owner
Home Financials are based on the most recent Mortgage that was taken out on this home.Similar Homes in Reston, VA
Home Values in the Area
Average Home Value in this Area
Purchase History
| Date | Buyer | Sale Price | Title Company |
|---|---|---|---|
| Tully Catherine Paige | $462,000 | Highland Title & Escrow |
Mortgage History
| Date | Status | Borrower | Loan Amount |
|---|---|---|---|
| Open | Tully Catherine Paige | $448,140 | |
| Previous Owner | Masdeo Eric B | $233,000 |
Property History
| Date | Event | Price | Change | Sq Ft Price |
|---|---|---|---|---|
| 06/23/2020 06/23/20 | Sold | $462,000 | +0.5% | $306 / Sq Ft |
| 05/22/2020 05/22/20 | Pending | -- | -- | -- |
| 05/21/2020 05/21/20 | For Sale | $459,900 | -- | $304 / Sq Ft |
Tax History Compared to Growth
Tax History
| Year | Tax Paid | Tax Assessment Tax Assessment Total Assessment is a certain percentage of the fair market value that is determined by local assessors to be the total taxable value of land and additions on the property. | Land | Improvement |
|---|---|---|---|---|
| 2024 | $5,920 | $491,110 | $120,000 | $371,110 |
| 2023 | $5,912 | $502,960 | $120,000 | $382,960 |
| 2022 | $5,917 | $497,000 | $120,000 | $377,000 |
| 2021 | $5,692 | $466,390 | $110,000 | $356,390 |
| 2020 | $4,994 | $405,870 | $100,000 | $305,870 |
| 2019 | $4,920 | $399,870 | $100,000 | $299,870 |
| 2018 | $4,599 | $399,870 | $100,000 | $299,870 |
| 2017 | $4,725 | $391,140 | $100,000 | $291,140 |
| 2016 | $4,680 | $388,260 | $100,000 | $288,260 |
| 2015 | $4,211 | $362,050 | $100,000 | $262,050 |
| 2014 | $4,202 | $362,050 | $100,000 | $262,050 |
Agents Affiliated with this Home
-
Aaron McCutcheon

Seller's Agent in 2020
Aaron McCutcheon
Samson Properties
(703) 582-4919
1 in this area
13 Total Sales
-

Buyer's Agent in 2020
McKay Sailer
Century 21 Redwood Realty
Map
Source: Bright MLS
MLS Number: VAFX1129070
APN: 0181-05010061A
- 1636 Valencia Way
- 1503 Farsta Ct
- 1526 Scandia Cir
- 1534 Scandia Cir
- 1684 Bandit Loop
- 1669 Bandit Loop Unit 107A
- 1669 Bandit Loop Unit 209A
- 1669 Bandit Loop Unit 101A
- 1669 Bandit Loop Unit 206A
- 1675 Bandit Loop Unit 202B
- 1535 Park Glen Ct
- 1653 Bandit Loop
- 1658 Parkcrest Cir Unit 2C/300
- 1665 Parkcrest Cir Unit 5C/201
- 1675 Parkcrest Cir Unit 4E/300
- 11219 S Shore Rd
- 11204 Chestnut Grove Square Unit 206
- 11208 Chestnut Grove Square Unit 112
- 11220 Chestnut Grove Square Unit 222
- 11220 Chestnut Grove Square Unit 123
- 1647 Valencia Way
- 1645 Valencia Way
- 1649 Valencia Way
- 1643 Valencia Way
- 1651 Valencia Way
- 1641 Valencia Way
- 1639 Valencia Way
- 1637 Valencia Way
- 1629 Valencia Way
- 1627 Valencia Way
- 1623 Valencia Way
- 1625 Valencia Way
- 1631 Valencia Way
- 1621 Valencia Way
- 1501 Farsta Ct
- 1501 Scandia Cir
- 1653 Valencia Way
- 1633 Valencia Way
- 1503 Scandia Cir
- 1655 Valencia Way
