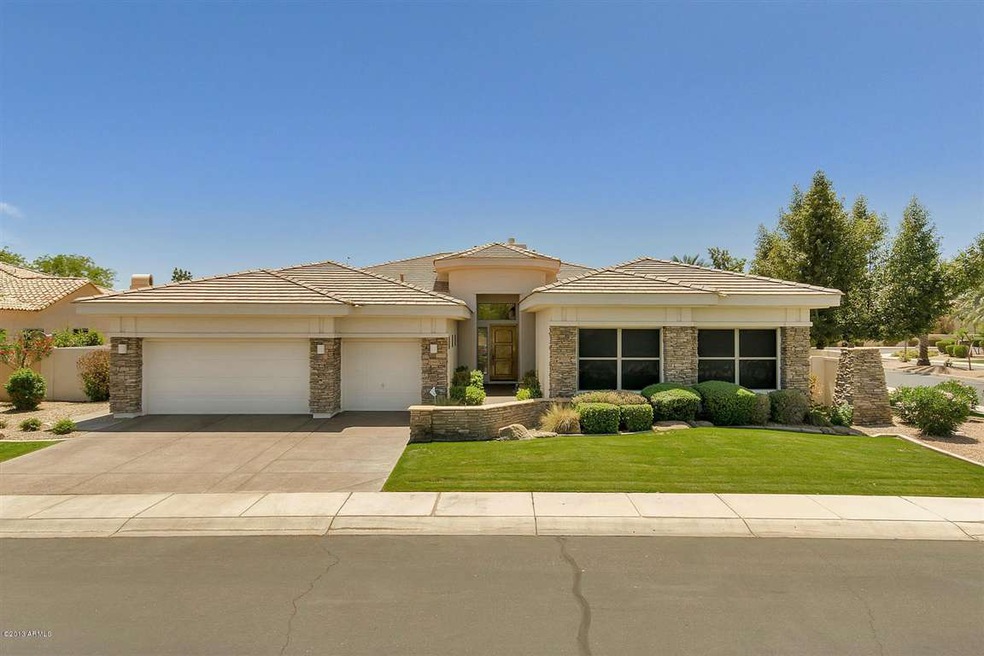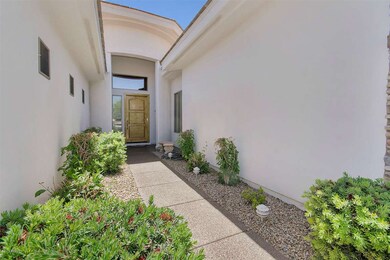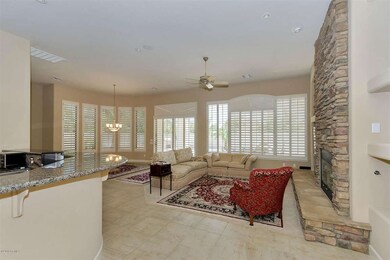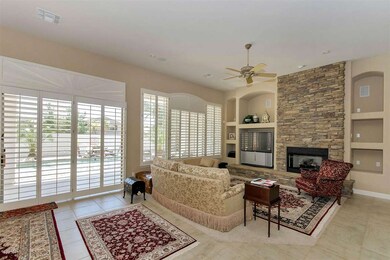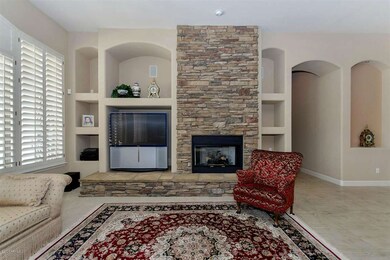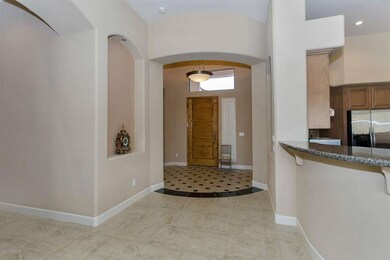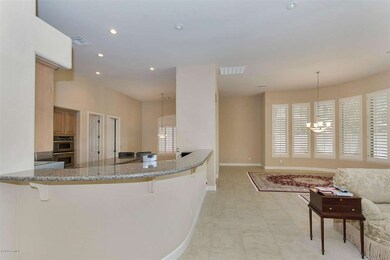
1647 W Yosemite Place Chandler, AZ 85248
Ocotillo NeighborhoodHighlights
- Private Pool
- Gated Community
- Community Lake
- Chandler Traditional Academy Independence Campus Rated A
- 0.27 Acre Lot
- Outdoor Fireplace
About This Home
As of December 2024Move in and ready for entertaining and family enjoyment. Enter through a quaint couryard to a beautiful entry door. You'll be greeted by dramatic 12 foot ceilings in the entry and great room. Beautiful stone fireplace and entertainment center is the focal point of the great room. Large kitchen with center island. Spacious master bedroom. Guest bedroom has private full bath. Original owner. Shown by appointment only.
Last Agent to Sell the Property
West USA Realty License #SA638930000 Listed on: 05/12/2013

Home Details
Home Type
- Single Family
Est. Annual Taxes
- $3,463
Year Built
- Built in 2002
Lot Details
- 0.27 Acre Lot
- Block Wall Fence
- Corner Lot
- Front and Back Yard Sprinklers
- Private Yard
- Grass Covered Lot
HOA Fees
- $57 Monthly HOA Fees
Parking
- 3 Car Garage
- Garage Door Opener
Home Design
- Santa Barbara Architecture
- Wood Frame Construction
- Tile Roof
- Stucco
Interior Spaces
- 3,282 Sq Ft Home
- 1-Story Property
- Ceiling height of 9 feet or more
- Ceiling Fan
- Double Pane Windows
- Solar Screens
- Living Room with Fireplace
Kitchen
- Breakfast Bar
- Gas Cooktop
- Built-In Microwave
- Dishwasher
- Kitchen Island
- Granite Countertops
Flooring
- Carpet
- Tile
Bedrooms and Bathrooms
- 4 Bedrooms
- Walk-In Closet
- Primary Bathroom is a Full Bathroom
- 3.5 Bathrooms
- Dual Vanity Sinks in Primary Bathroom
- Bathtub With Separate Shower Stall
Laundry
- Laundry in unit
- Dryer
- Washer
Home Security
- Security System Owned
- Fire Sprinkler System
Outdoor Features
- Private Pool
- Covered patio or porch
- Outdoor Fireplace
- Built-In Barbecue
Schools
- Basha Elementary School
- Bogle Junior High School
- Hamilton High School
Utilities
- Refrigerated Cooling System
- Heating System Uses Natural Gas
- Water Softener
- High Speed Internet
- Cable TV Available
Listing and Financial Details
- Tax Lot 81
- Assessor Parcel Number 303-90-103
Community Details
Overview
- Balboa HOA, Phone Number (480) 704-2900
- Ocotillo Association, Phone Number (480) 704-2900
- Association Phone (480) 704-2900
- Built by T.W. Lewis
- Balboa Point Subdivision, Solana Floorplan
- Community Lake
Security
- Gated Community
Ownership History
Purchase Details
Home Financials for this Owner
Home Financials are based on the most recent Mortgage that was taken out on this home.Purchase Details
Purchase Details
Home Financials for this Owner
Home Financials are based on the most recent Mortgage that was taken out on this home.Purchase Details
Home Financials for this Owner
Home Financials are based on the most recent Mortgage that was taken out on this home.Purchase Details
Purchase Details
Purchase Details
Home Financials for this Owner
Home Financials are based on the most recent Mortgage that was taken out on this home.Similar Homes in the area
Home Values in the Area
Average Home Value in this Area
Purchase History
| Date | Type | Sale Price | Title Company |
|---|---|---|---|
| Warranty Deed | $1,068,483 | First American Title Insurance | |
| Interfamily Deed Transfer | -- | None Available | |
| Warranty Deed | $565,000 | Security Title Agency | |
| Interfamily Deed Transfer | -- | Security Title Agency | |
| Interfamily Deed Transfer | -- | None Available | |
| Interfamily Deed Transfer | -- | -- | |
| Warranty Deed | $411,980 | Chicago Title Insurance Co |
Mortgage History
| Date | Status | Loan Amount | Loan Type |
|---|---|---|---|
| Open | $293,000 | Credit Line Revolving | |
| Previous Owner | $417,000 | New Conventional | |
| Previous Owner | $417,000 | New Conventional | |
| Previous Owner | $250,000 | Purchase Money Mortgage |
Property History
| Date | Event | Price | Change | Sq Ft Price |
|---|---|---|---|---|
| 12/12/2024 12/12/24 | Sold | $1,068,483 | -2.4% | $326 / Sq Ft |
| 11/20/2024 11/20/24 | Pending | -- | -- | -- |
| 11/15/2024 11/15/24 | For Sale | $1,095,000 | +93.8% | $334 / Sq Ft |
| 09/25/2013 09/25/13 | Sold | $565,000 | -5.8% | $172 / Sq Ft |
| 08/16/2013 08/16/13 | Pending | -- | -- | -- |
| 07/03/2013 07/03/13 | Price Changed | $600,000 | -4.2% | $183 / Sq Ft |
| 05/12/2013 05/12/13 | For Sale | $626,000 | -- | $191 / Sq Ft |
Tax History Compared to Growth
Tax History
| Year | Tax Paid | Tax Assessment Tax Assessment Total Assessment is a certain percentage of the fair market value that is determined by local assessors to be the total taxable value of land and additions on the property. | Land | Improvement |
|---|---|---|---|---|
| 2025 | $5,433 | $65,566 | -- | -- |
| 2024 | $5,317 | $62,444 | -- | -- |
| 2023 | $5,317 | $75,930 | $15,180 | $60,750 |
| 2022 | $5,130 | $58,510 | $11,700 | $46,810 |
| 2021 | $5,290 | $56,130 | $11,220 | $44,910 |
| 2020 | $5,257 | $53,660 | $10,730 | $42,930 |
| 2019 | $5,052 | $49,670 | $9,930 | $39,740 |
| 2018 | $4,891 | $49,120 | $9,820 | $39,300 |
| 2017 | $4,559 | $48,530 | $9,700 | $38,830 |
| 2016 | $4,362 | $52,010 | $10,400 | $41,610 |
| 2015 | $4,178 | $48,470 | $9,690 | $38,780 |
Agents Affiliated with this Home
-

Seller's Agent in 2024
Bonny L. Holland
Keller Williams Realty Sonoran Living
(800) 994-2488
3 in this area
115 Total Sales
-
C
Seller Co-Listing Agent in 2024
Cynthia Cheroke
Keller Williams Realty Sonoran Living
2 in this area
37 Total Sales
-

Buyer's Agent in 2024
Vincent Prestinario
Fathom Realty Elite
(602) 741-1469
1 in this area
15 Total Sales
-

Seller's Agent in 2013
Donna Leeds
West USA Realty
(949) 310-5673
1 Total Sale
-

Buyer's Agent in 2013
Yan Zhu
ECLAT Real Estate
(480) 390-8622
1 in this area
29 Total Sales
Map
Source: Arizona Regional Multiple Listing Service (ARMLS)
MLS Number: 4935373
APN: 303-90-103
- 4463 S Wildflower Place
- 4522 S Wildflower Place
- 4623 S Oleander Dr
- 985 W Zion Place
- 1941 W Yellowstone Way
- 1887 W Periwinkle Way
- 1935 W Periwinkle Way
- 970 W Zion Place
- 4050 S Thistle Dr
- 1952 W Yellowstone Way
- 2000 W Periwinkle Way
- 1925 W Olive Way
- 2043 W Periwinkle Way
- 3800 S Cantabria Cir Unit 1106
- 1463 W Mead Dr
- 2042 W Periwinkle Way
- 923 W Yellowstone Way
- 1724 W Blue Ridge Way
- 1332 W Blue Ridge Ct
- 1782 W Lynx Way
