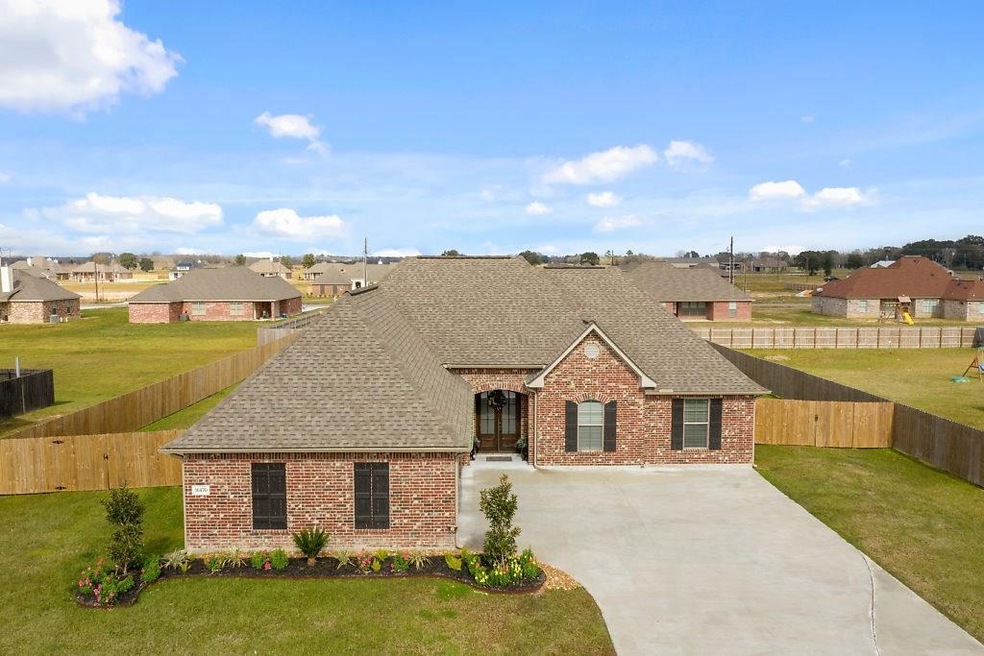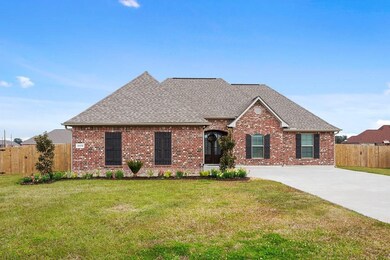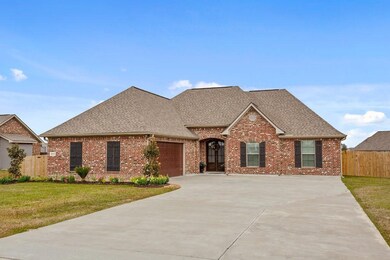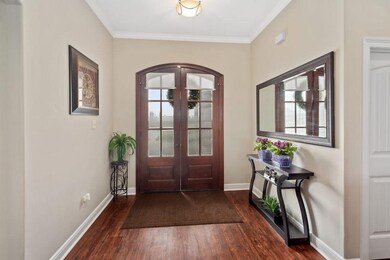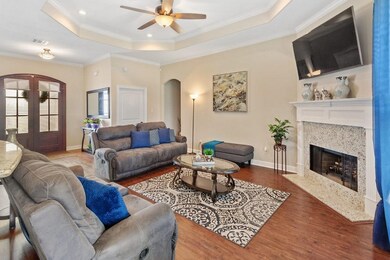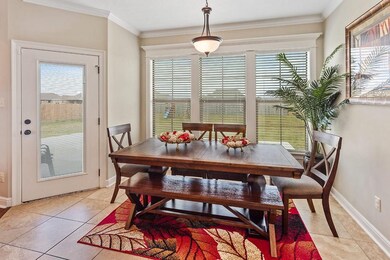
Estimated Value: $269,000 - $289,176
Highlights
- French Architecture
- Concrete Porch or Patio
- Attached Carport
- No HOA
- Tile Flooring
- Central Heating and Cooling System
About This Home
As of February 2019This 3 bedroom/2 bath RE Washington built home is in the growing Harper Ranch subdivision. This stunningly well-maintained home boasts high ceilings, custom cabinetry, split floor plan, wood burning fireplace and well-sized office all within an exceptionally well-designed floor plan. The beauty begins at the spacious foyer and continues into an inviting 1822 sqft of living space that provides family entertaining at its best with natural sunlight emanating through the multitude of large windows. The extra spacious master bedroom features an amazing tray ceiling and is connected to the en-suite which reflects spa-like features, an over-sized soaking tub, double vanities, walk-in shower and spacious walk-in closet. The abundantly covered back porch features an extended patio area for ultimate outdoor entertaining. Guests have no problem with parking as the front of the home features an extended driveway that can handle their parking needs. All this sits on almost a half-acre lot.
Last Agent to Sell the Property
TONYA BAILEY
Executive Total Realty, LLC License #0995698467 Listed on: 01/16/2019
Home Details
Home Type
- Single Family
Est. Annual Taxes
- $2,699
Year Built
- Built in 2016
Lot Details
- 0.49 Acre Lot
- Fenced
- Rectangular Lot
Home Design
- French Architecture
- Turnkey
- Brick Exterior Construction
- Slab Foundation
- Shingle Roof
Interior Spaces
- 1,822 Sq Ft Home
- 1-Story Property
- Wood Burning Fireplace
- Fire and Smoke Detector
- Washer Hookup
Kitchen
- Oven or Range
- Dishwasher
- Disposal
Flooring
- Laminate
- Tile
Bedrooms and Bathrooms
- 3 Bedrooms
- 2 Full Bathrooms
Parking
- 2 Car Garage
- Attached Carport
Outdoor Features
- Concrete Porch or Patio
Schools
- Lacassine Elementary And Middle School
- Lacassine High School
Utilities
- Central Heating and Cooling System
- Mechanical Septic System
Community Details
- No Home Owners Association
- Built by REWashington
- Harper Ranch Subdivision
Listing and Financial Details
- Tax Lot 37
- Assessor Parcel Number 800296550
Ownership History
Purchase Details
Home Financials for this Owner
Home Financials are based on the most recent Mortgage that was taken out on this home.Purchase Details
Purchase Details
Purchase Details
Home Financials for this Owner
Home Financials are based on the most recent Mortgage that was taken out on this home.Purchase Details
Home Financials for this Owner
Home Financials are based on the most recent Mortgage that was taken out on this home.Similar Homes in Iowa, LA
Home Values in the Area
Average Home Value in this Area
Purchase History
| Date | Buyer | Sale Price | Title Company |
|---|---|---|---|
| Citizen Jamar Deon | $235,989 | None Available | |
| Romero Clement Brandi Rene | -- | None Available | |
| Roussell Construction Llc | $32,000 | None Available | |
| Dorsey Carmen J | $225,000 | First American Title | |
| Washington Estates Llc | $29,000 | First American Title |
Mortgage History
| Date | Status | Borrower | Loan Amount |
|---|---|---|---|
| Open | Citizen Jamar Deon | $225,461 | |
| Closed | Citizen Jamar Deon | $4,588 | |
| Closed | Citizen Jamar Deon | $231,714 | |
| Previous Owner | Dorsey Carmen J | $220,924 | |
| Previous Owner | Washington Estates Llc | $165,209 |
Property History
| Date | Event | Price | Change | Sq Ft Price |
|---|---|---|---|---|
| 02/11/2019 02/11/19 | Sold | -- | -- | -- |
| 01/24/2019 01/24/19 | Pending | -- | -- | -- |
| 01/16/2019 01/16/19 | For Sale | $239,500 | +5.2% | $131 / Sq Ft |
| 07/19/2016 07/19/16 | Sold | -- | -- | -- |
| 01/15/2016 01/15/16 | Pending | -- | -- | -- |
| 01/15/2016 01/15/16 | For Sale | $227,750 | -- | $125 / Sq Ft |
Tax History Compared to Growth
Tax History
| Year | Tax Paid | Tax Assessment Tax Assessment Total Assessment is a certain percentage of the fair market value that is determined by local assessors to be the total taxable value of land and additions on the property. | Land | Improvement |
|---|---|---|---|---|
| 2024 | $2,699 | $26,550 | $2,400 | $24,150 |
| 2023 | $2,431 | $23,400 | $2,400 | $21,000 |
| 2022 | $1,651 | $23,400 | $2,400 | $21,000 |
| 2021 | $2,444 | $23,400 | $2,400 | $21,000 |
| 2020 | $2,442 | $23,400 | $2,400 | $21,000 |
| 2019 | $2,433 | $22,500 | $2,400 | $20,100 |
| 2018 | $2,462 | $22,500 | $2,400 | $20,100 |
| 2017 | $2,460 | $22,500 | $2,400 | $20,100 |
| 2015 | $243 | $2,400 | $2,400 | $0 |
| 2014 | $243 | $2,400 | $2,400 | $0 |
| 2013 | $245 | $2,400 | $2,400 | $0 |
Agents Affiliated with this Home
-

Seller's Agent in 2019
TONYA BAILEY
Executive Total Realty, LLC
(337) 249-0091
-
CHASTITY ROSETTE

Buyer's Agent in 2019
CHASTITY ROSETTE
Coldwell Banker Ingle Safari Realty
(337) 329-3434
43 Total Sales
-
Nikki Pruitt
N
Seller's Agent in 2016
Nikki Pruitt
Nikki P's Realty
(337) 302-7994
4 Total Sales
Map
Source: Greater Southern MLS
MLS Number: 170480
APN: 800296550
- 16470 Ja Elle Dr
- 16480 Ja Elle Dr
- 17298 Maverick Dr
- 16490 Ja Elle Dr
- 17284 Maverick Dr
- 16450 Ja Elle Dr
- 16440 Ja Elle Dr
- 16460 Ja Elle Dr
- 17270 Maverick Dr
- 16465 Ja Elle Dr
- 16485 Ja Elle Dr
- 17326 Maverick Dr
- 16455 Ja Elle Dr
- 0 Ja Elle Dr Unit 132386
- 0 Ja Elle Dr
- 17256 Maverick Dr
- 17340 Maverick Dr
- 16495 Ja Elle Dr
- 16445 Ja Elle Dr
- 16430 Ja Elle Dr
