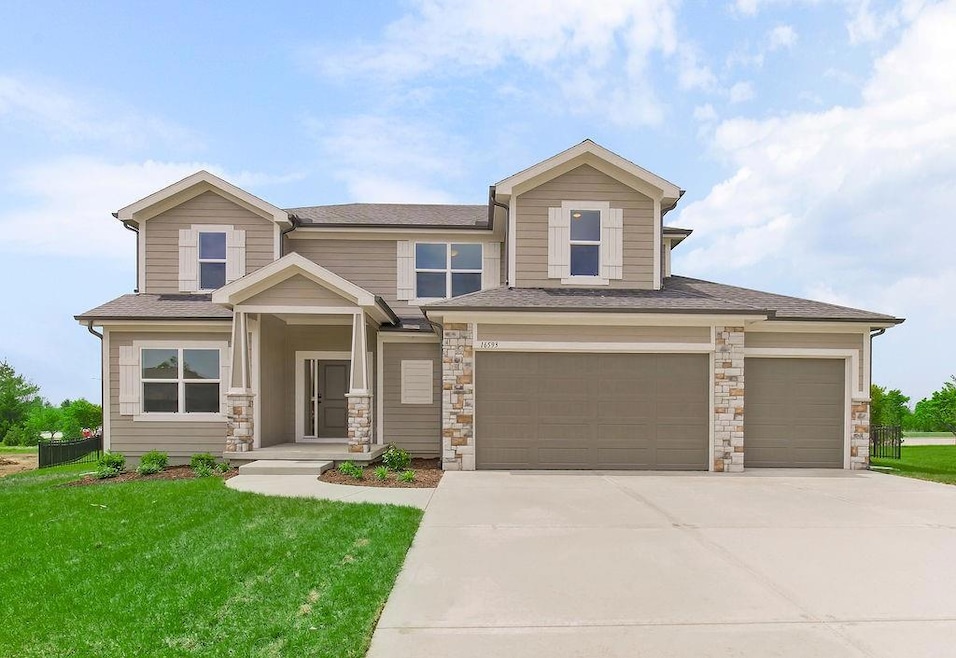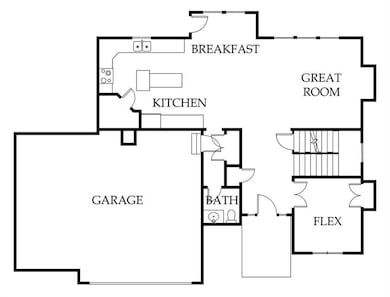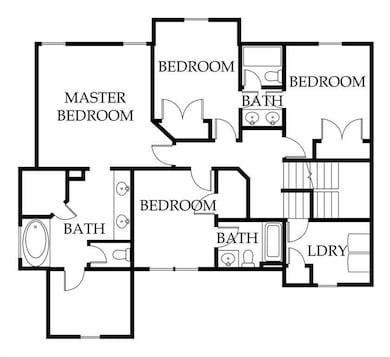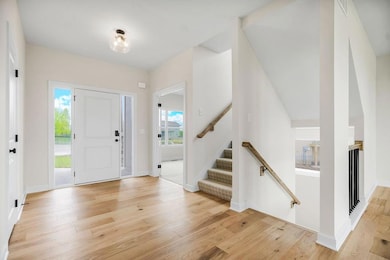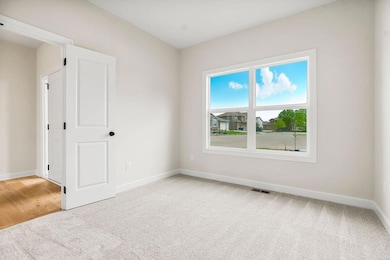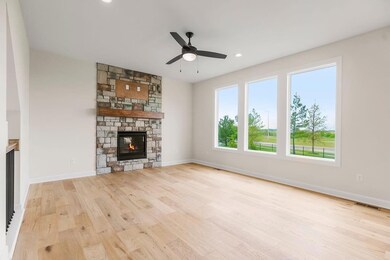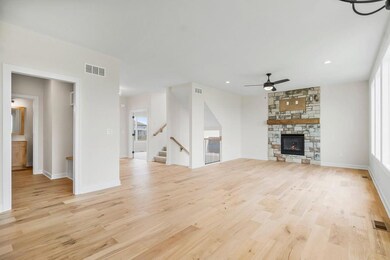16470 W 166th Place Overland Park, KS 66062
South Overland Park NeighborhoodEstimated payment $3,935/month
Highlights
- Clubhouse
- Freestanding Bathtub
- Community Pool
- Timber Creek Elementary School Rated A
- Traditional Architecture
- Covered Patio or Porch
About This Home
Shepard Homes introduces the award-winning “Skylar” two-story plan in Stonebridge Trails, a Rodrock community. This home features a dedicated office/flex space off the entry, an open floor plan with large entertaining and family spaces, and a kitchen with ample counter space, large island, and walk-in pantry. The great room flows into the dining area and opens to a covered patio. Upstairs, the primary suite includes an oversized walk-in shower, freestanding bathtub, and a spacious walk-in closet. Three additional bedrooms upstairs include a Jack-and-Jill bath for two rooms and a private bath for the fourth. The second-floor laundry adds convenience, and a full unfinished basement offers future expansion options. Three-car garage and .28-acre lot. Stonebridge Trails residents enjoy resort-style amenities: four community pools (zero-entry and Junior Olympic), two clubhouses (one with fitness center), paved walking trails, playgrounds, and courts for basketball, tennis, volleyball, and pickleball. Approximately 2–3 miles to Heritage Park, a 1,234-acre public park with lake, dog off-leash area, disc golf course, athletic fields, picnic shelters, and an 18-hole golf course with driving range. Convenient shopping and dining: Price Chopper grocery (~2.5 mi), Walmart Supercenter (~3 mi), Natural Grocers (~3.5 mi). Coffee stops include Starbucks (~3 mi) and Scooter’s Coffeehouse (~3 mi). Nearby restaurants: Aoyama Ramen (~3–4 mi), Chili’s Grill & Bar (~3 mi), Culver’s (~3 mi), and Five Guys (~3 mi). Located in the Spring Hill School District (Prairie Creek Elementary, Woodland Spring Middle, Spring Hill High). HOA $850/year. Estimated completion date late February 2026. Taxes, square footage, and room dimensions are approximate — buyer or buyer’s agent to verify.
Listing Agent
Rodrock & Associates Realtors Brokerage Phone: 785-760-1337 License #00046928 Listed on: 03/24/2025
Home Details
Home Type
- Single Family
Est. Annual Taxes
- $7,400
Lot Details
- 9,148 Sq Ft Lot
- Level Lot
HOA Fees
- $71 Monthly HOA Fees
Parking
- 3 Car Attached Garage
- Front Facing Garage
Home Design
- Home Under Construction
- Traditional Architecture
- Stone Frame
- Composition Roof
Interior Spaces
- 2,465 Sq Ft Home
- 2-Story Property
- Gas Fireplace
- Living Room with Fireplace
- Unfinished Basement
- Basement Fills Entire Space Under The House
- Walk-In Pantry
- Laundry on upper level
Bedrooms and Bathrooms
- 4 Bedrooms
- Freestanding Bathtub
Outdoor Features
- Covered Patio or Porch
- Playground
Schools
- Prairie Creek Elementary School
- Spring Hill High School
Utilities
- Central Air
- Heating System Uses Natural Gas
Listing and Financial Details
- Assessor Parcel Number DP72300000-0243
- $0 special tax assessment
Community Details
Overview
- Association fees include management, trash
- Stonebridge Homes Association
- Stonebridge Trails Subdivision, Skylar 1 Floorplan
Amenities
- Clubhouse
Recreation
- Community Pool
- Trails
Map
Home Values in the Area
Average Home Value in this Area
Tax History
| Year | Tax Paid | Tax Assessment Tax Assessment Total Assessment is a certain percentage of the fair market value that is determined by local assessors to be the total taxable value of land and additions on the property. | Land | Improvement |
|---|---|---|---|---|
| 2024 | $1,613 | $12,050 | $12,050 | -- |
| 2023 | $1,372 | $10,042 | $10,042 | -- |
| 2022 | $929 | $6,388 | $6,388 | -- |
Property History
| Date | Event | Price | List to Sale | Price per Sq Ft |
|---|---|---|---|---|
| 11/13/2025 11/13/25 | Price Changed | $614,900 | +2.5% | $249 / Sq Ft |
| 03/24/2025 03/24/25 | For Sale | $599,950 | -- | $243 / Sq Ft |
Purchase History
| Date | Type | Sale Price | Title Company |
|---|---|---|---|
| Warranty Deed | -- | First American Title | |
| Warranty Deed | -- | First American Title | |
| Warranty Deed | -- | First American Title |
Mortgage History
| Date | Status | Loan Amount | Loan Type |
|---|---|---|---|
| Open | $490,600 | Construction | |
| Closed | $490,600 | Construction |
Source: Heartland MLS
MLS Number: 2537909
APN: DP72300000-0243
- 16446 W 166th Place
- 11408 W 166th St
- 11500 W 166th St
- 16520 Ballentine St
- 16524 Lucille St
- 16825 Goddard St
- 10654 W 168th Ct
- 11720 W 164th Place
- 16916 Bond St
- 11712 W 164th Place
- 9323 W 169th Terrace
- The Cambridge Plan at Mills Ranch
- The Encore Plan at Mills Ranch
- The Highland Creek Plan at Mills Ranch
- The Kensington Plan at Mills Ranch
- The Georgetown II Plan at Mills Ranch
- 17021 King St
- The Oxford Plan at Mills Ranch
- The Camelot Plan at Mills Ranch
- The Coventry Plan at Mills Ranch
- 10607 W 170th Terrace
- 15853 Foster
- 15801-15813 Riley St
- 15365 S Alden St
- 15140 W 157th Terrace
- 15347 Newton Dr
- 16894 S Bell Rd
- 6603 W 156th St
- 15133 S Navaho Dr
- 16364 S Ryckert St
- 6505 W 151st Place
- 8031 W 143rd Terrace
- 15100 Lamar Ave
- 6480 W 151st St
- 14801 S Brougham Dr
- 14631 Broadmoor St
- 13590 Earnshaw St
- 11101 W 136th St
- 11001 W 133rd Terrace
- 13900 Newton St
