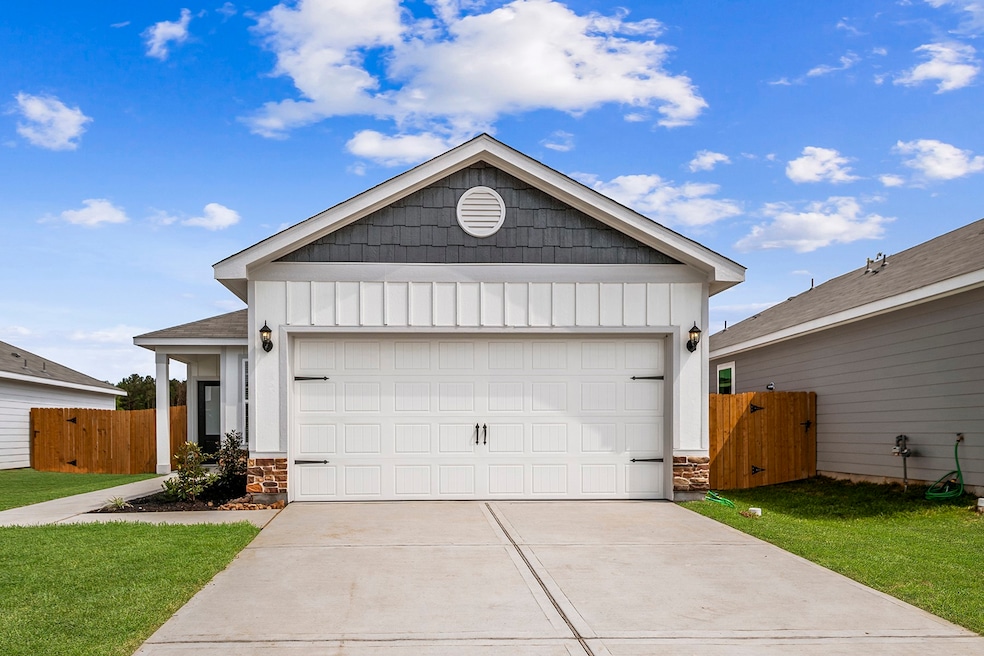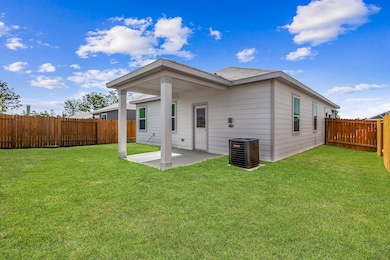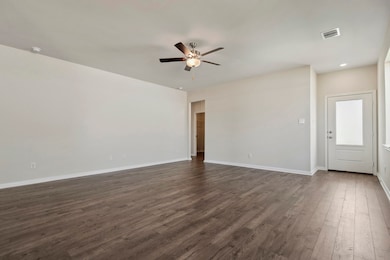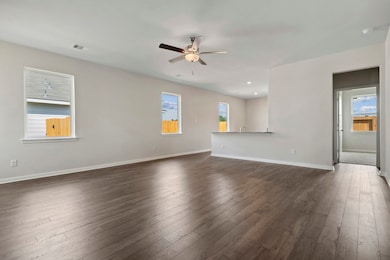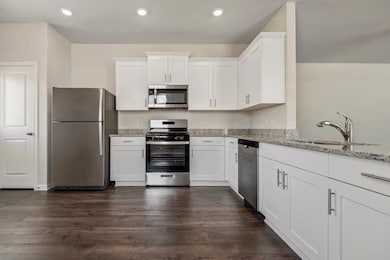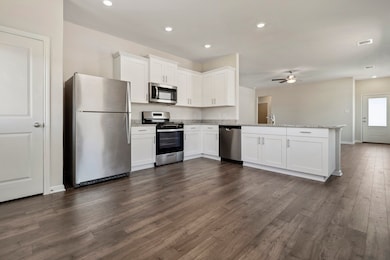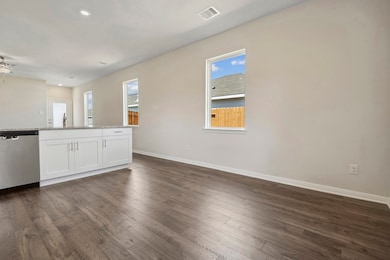16479 Honeysuckle Dr Conroe, TX 77303
Estimated payment $1,699/month
Highlights
- Under Construction
- Pond
- Engineered Wood Flooring
- Deck
- Traditional Architecture
- Granite Countertops
About This Home
Experience easy, stylish living in the Maple floorplan at Sweetwater Ridge! This spacious one-story home is ideal for relaxing and entertaining, with a private dining room, large family room, and an upgraded kitchen featuring granite countertops, Whirlpool appliances (including a refrigerator and built-in microwave), luxury vinyl plank flooring, and rich wood cabinetry. A breakfast bar and extended covered patio offer great gathering spaces—and with no back neighbors, you'll enjoy extra peace and privacy. The private owner’s retreat includes a soaker tub, step-in shower, and generous walk-in closet. Two additional bedrooms and a second full bath provide flexible space for guests or a home office. Set in a serene community with wooded parks, playgrounds, dog parks, a splash pad, disc golf, and scenic trails, Sweetwater Ridge is where comfort meets lifestyle.
Home Details
Home Type
- Single Family
Year Built
- Built in 2025 | Under Construction
Lot Details
- Back Yard Fenced
- Sprinkler System
HOA Fees
- $38 Monthly HOA Fees
Parking
- 2 Car Attached Garage
Home Design
- Traditional Architecture
- Slab Foundation
- Composition Roof
Interior Spaces
- 1,552 Sq Ft Home
- 1-Story Property
- Ceiling Fan
- Window Treatments
- Family Room Off Kitchen
- Utility Room
- Washer and Gas Dryer Hookup
- Attic Fan
Kitchen
- Gas Oven
- Gas Range
- Microwave
- Dishwasher
- Granite Countertops
- Disposal
Flooring
- Engineered Wood
- Carpet
- Vinyl Plank
- Vinyl
Bedrooms and Bathrooms
- 3 Bedrooms
- 2 Full Bathrooms
- Soaking Tub
- Bathtub with Shower
- Separate Shower
Home Security
- Security System Owned
- Fire and Smoke Detector
Eco-Friendly Details
- ENERGY STAR Qualified Appliances
- Energy-Efficient Windows with Low Emissivity
- Energy-Efficient HVAC
- Energy-Efficient Lighting
- Energy-Efficient Insulation
- Energy-Efficient Thermostat
- Ventilation
Outdoor Features
- Pond
- Deck
- Covered Patio or Porch
Schools
- Bartlett Elementary School
- Stockton Junior High School
- Conroe High School
Utilities
- Central Air
- Heat Pump System
- Programmable Thermostat
- Tankless Water Heater
Community Details
Overview
- Lead Association, Phone Number (281) 857-6027
- Built by LGI Homes
- Sweetwater Ridge Subdivision
Amenities
- Picnic Area
Recreation
- Community Playground
- Park
- Dog Park
- Trails
Map
Home Values in the Area
Average Home Value in this Area
Property History
| Date | Event | Price | List to Sale | Price per Sq Ft |
|---|---|---|---|---|
| 11/14/2025 11/14/25 | For Sale | $264,900 | -- | $171 / Sq Ft |
Source: Houston Association of REALTORS®
MLS Number: 35686410
- 4409 Wapama Falls Loop
- 7027 Allen Rd
- Newlin Plan at Sweetwater Ridge
- Littleton Plan at Sweetwater Ridge
- Ramsey Plan at Sweetwater Ridge
- Oxford Plan at Sweetwater Ridge
- Pearce Plan at Sweetwater Ridge
- Beckman Plan at Sweetwater Ridge
- 0 Copperhead Rd
- TBD Copperhead Rd
- 12125 Willis Waukegan Rd
- 12535 Nicholson Rd
- 0 Royal Creek Rd Unit 21067248
- 0 Royal Creek Rd Unit 91766834
- 0 Royal Creek Rd Unit 24047862
- 10038 Ramzi Dr
- 11681 Willis Waukegan Rd
- 9053 Lantern Creek Ct
- 9942 Ramzi Dr
- 11535 Willis Waukegan Rd
- 6445 Rolling Hills Rd
- 6193 White Oak Leaf Lp
- 4551 Axis Trail
- 10552 Fm 2432 Rd
- 11261 Rose Rd
- 10743 Sunlit St
- 10722 Sunlit St
- 10715 Sunlit St
- 10935 Heliosphere Way
- 10810 Cloudless Ct
- 10819 Cloudless Ct
- 10843 Cloudless Ct
- 10818 Cloudless Ct
- 10838 Cloudless Ct
- 10594 Rustling Oaks Dr
- 12028 Cedar Ln
- 9547 Caney Trails Rd
- 11571 Robin Ln
- 9509 Shady Trail Dr
- 9658 Caney Trails Rd
