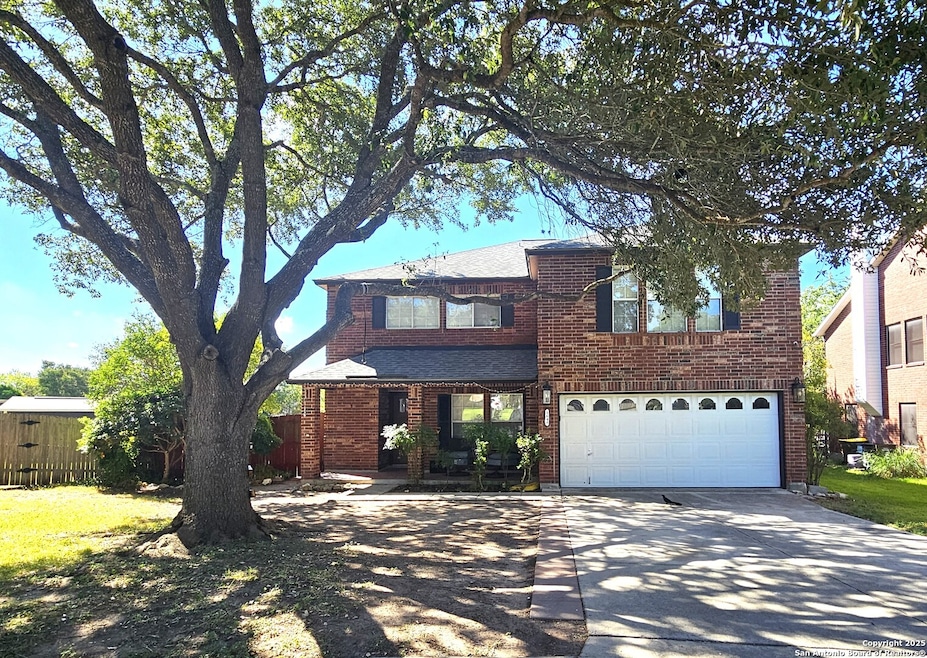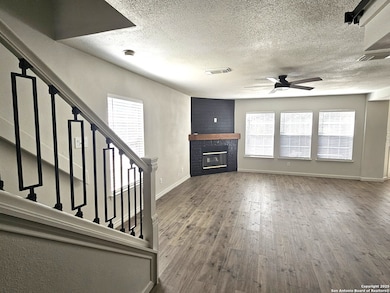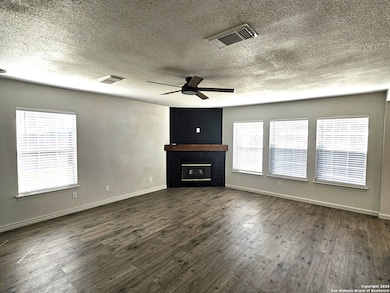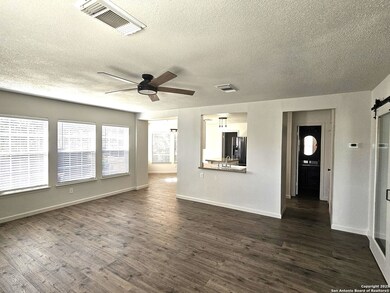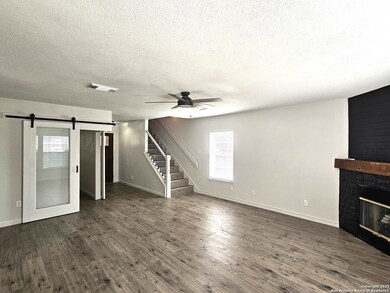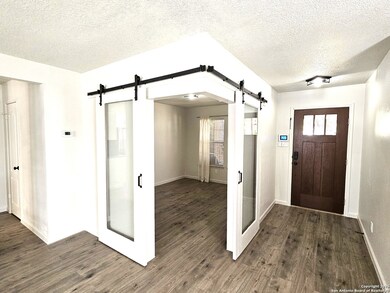1648 Dogwood Ln Schertz, TX 78154
Northcliffe NeighborhoodHighlights
- Mature Trees
- Game Room
- Eat-In Kitchen
- Ray D. Corbett Junior High School Rated A-
- Walk-In Pantry
- Double Pane Windows
About This Home
ABSOLUTELY GORGEOUS Upgraded home on Large, quiet cul-de-sac lot in Schertz--Established Mature oak trees provide the perfect sanctuary for this ALL brick home to be nestled in the convenience of everything you need--The inviting Living Room leads you to the open floor plan and large living room with the fireplace along with a Study with Barn Style Doors!--A HUGE Pantry with plenty of storage for much more than just your food--Upstairs brings you to the loft that can provide a multitude of uses--The Oversize Master Bedroom has plenty of room for a sitting area, computer desks for office space, or even some workout equipment-- *Upgraded Light Fixtures, Vinyl Flooring, Secondary Bedrooms with large Walk-In Closets * The back yard provides plenty of room for entertaining and even has a built-in dog pen in the corner of the masonry fence--Easy to get to IH-35, FM 78, making for quicker access to RAFB, Schools, H-E-B, and many more.
Listing Agent
Bill Schlip
Vista View Realty Listed on: 08/19/2025
Home Details
Home Type
- Single Family
Est. Annual Taxes
- $5,972
Year Built
- Built in 1998
Lot Details
- 8,276 Sq Ft Lot
- Fenced
- Mature Trees
Home Design
- Brick Exterior Construction
- Slab Foundation
- Composition Roof
Interior Spaces
- 2,585 Sq Ft Home
- 2-Story Property
- Ceiling Fan
- Double Pane Windows
- Window Treatments
- Living Room with Fireplace
- Game Room
Kitchen
- Eat-In Kitchen
- Walk-In Pantry
- Stove
- Ice Maker
- Dishwasher
- Disposal
Flooring
- Carpet
- Vinyl
Bedrooms and Bathrooms
- 3 Bedrooms
Home Security
- Prewired Security
- Fire and Smoke Detector
Parking
- 2 Car Garage
- Garage Door Opener
Schools
- Corbett Middle School
- Samuel C High School
Utilities
- Central Heating and Cooling System
- Heat Pump System
- Electric Water Heater
- Cable TV Available
Community Details
- Greenshire Subdivision
Listing and Financial Details
- Rent includes fees
- Assessor Parcel Number 1G1243800301000000
Map
Source: San Antonio Board of REALTORS®
MLS Number: 1894007
APN: 1G1243-8003-01000-0-00
- 1624 Osage Ave
- 2921 Mulberry Dr
- 2953 White Pine Dr
- 2941 Candleberry Dr
- 1617 Willow Top Dr
- 1532 Jasmine
- 110 Plum Cir
- 1664 Willow Top Dr
- 205 Doral Ct
- 249 Rio Vista Dr
- 229 Rio Vista Dr
- 3933 Brook Hollow Dr
- 1809 Green Valley Rd
- 109 Cinnabar Trail
- 3953 Brook Hollow Dr
- 121 Valona Dr
- 364 Brush Trail Bend
- 120 Brookbend
- 201 Cordero Dr
- 109 Brush Trail Bend
- 2941 Candleberry Dr
- 2957 Lotus Park
- 2838 Olive Ave
- 1707 Mountain Brook
- 3912 Arroyo Sierra
- 1604 Canyon Oak
- 244 Cinnabar Trail
- 132 Running Brook
- 212 Autumn Fall
- 144 Brook Stone
- 253 Cordero Dr
- 1124 Berry Creek Dr
- 1125 Berry Creek Dr
- 136 Brook Shire
- 141 Wright Cove
- 404 Eagle Flight
- 232 Springtree Cove
- 215 Brook Shadow
- 120 Bella Rosa Trail
- 181 Harley Hay
