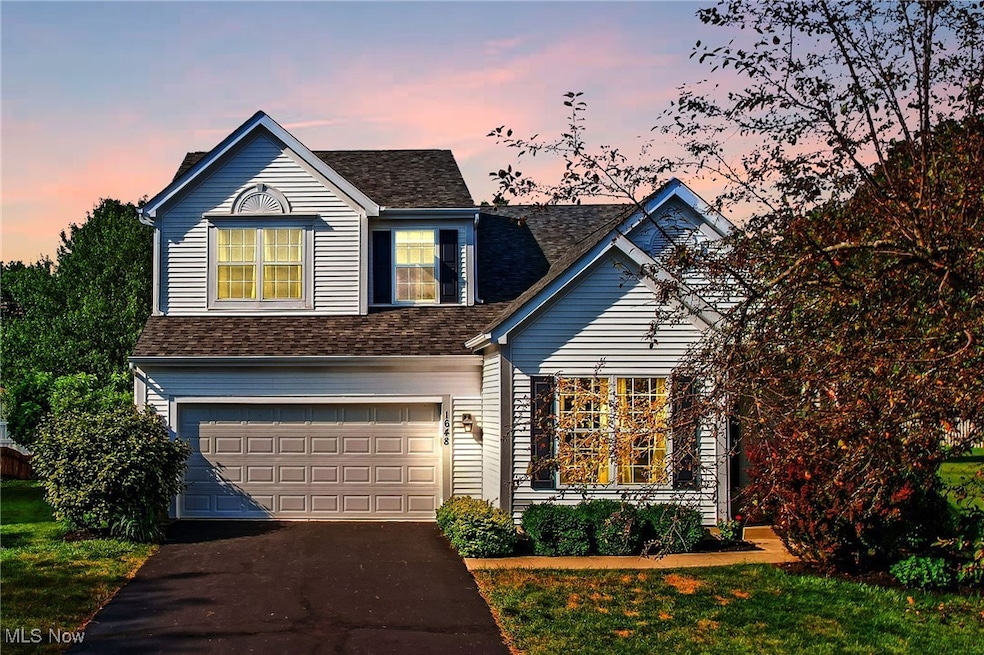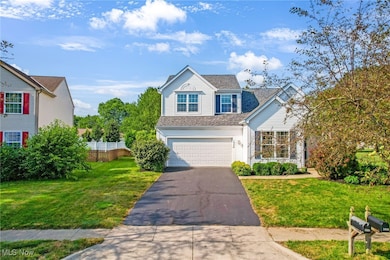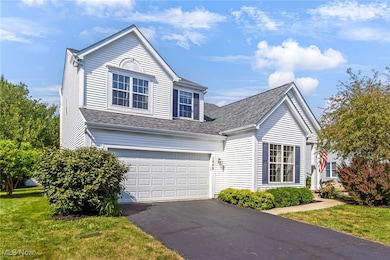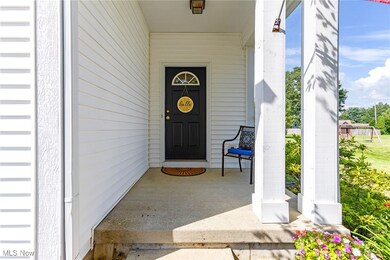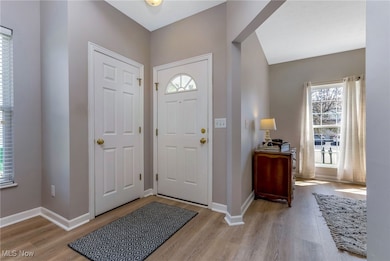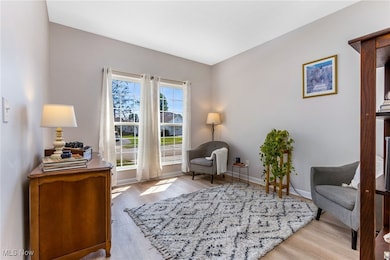
1648 E Turkey Run Dr Newark, OH 43055
Estimated payment $2,243/month
Highlights
- Modern Architecture
- 2 Car Attached Garage
- Walk-In Closet
- High Ceiling
- Eat-In Kitchen
- Patio
About This Home
Welcome to North Newark! Nestled in the desirable Potter's Grove neighborhood, this charming traditional two-story home offers space, comfort and functionality for today's modern living. As you step through the front door, you're greeted by a flexible bonus room/den to your left—ideal for a home office, playroom, pray room or cozy reading nook. The spacious living room invites you to relax and flows seamlessly into the formal dining room, perfect for gatherings and entertaining. The eat-in kitchen is the heart of the home, featuring an island for extra prep space, all appliances included, and a cozy dining area with views of the backyard. A convenient first-floor laundry room and half bath add to the home's practicality. Upstairs, you'll find four generously sized bedrooms and two full baths. The primary suite is a true retreat, complete with a walk-in closet and private en suite bathroom. The partially finished basement adds even more versatility—used previously as a 5th bedroom, this space includes a closet, rec area, and a convenient half bath, offering endless possibilities for a guest suite, gym or media room. Storage and utility area as well as usable crawl space for extra storage. Includes Radon Mitigation System and outlet for a whole house generator. Enjoy the outdoors on the brick patio—perfect for morning coffee or evening relaxation around the fire pit. The backyard includes an invisible fence, providing a safe area for pets. With a 2-car attached garage, plus both off-street and on-street parking, there's plenty of room for your growing family or guests. Located just minutes from C-TEC, dining, shopping, and OSU-N/COTC, this home offers an easy commute and access to everything Newark has to offer. Don't miss your chance to call this beautiful Potter's Grove home your own!
Listing Agent
Howard Hanna Real Estate Services Brokerage Email: Heatherstasel@howardhanna.com, 740-975-4135 License #2014000867 Listed on: 07/07/2025

Home Details
Home Type
- Single Family
Est. Annual Taxes
- $3,387
Year Built
- Built in 2002
Lot Details
- 0.26 Acre Lot
- Property has an invisible fence for dogs
- Back Yard
HOA Fees
- $24 Monthly HOA Fees
Parking
- 2 Car Attached Garage
- Front Facing Garage
- Garage Door Opener
- Driveway
- On-Street Parking
- Off-Street Parking
Home Design
- Modern Architecture
- Permanent Foundation
- Fiberglass Roof
- Asphalt Roof
- Vinyl Siding
Interior Spaces
- 2-Story Property
- High Ceiling
Kitchen
- Eat-In Kitchen
- Range
- Microwave
- Dishwasher
- Kitchen Island
Bedrooms and Bathrooms
- 4 Bedrooms
- Walk-In Closet
- 4 Bathrooms
Partially Finished Basement
- Partial Basement
- Sump Pump
Outdoor Features
- Patio
Utilities
- Forced Air Heating and Cooling System
- Heating System Uses Gas
Community Details
- Association fees include common area maintenance
- Sbs Property Mgmt Association
- Built by Shottenstein MI Homes
- Potters Grove Sec 2 Subdivision
Listing and Financial Details
- Assessor Parcel Number 054-286674-00.123
Map
Home Values in the Area
Average Home Value in this Area
Tax History
| Year | Tax Paid | Tax Assessment Tax Assessment Total Assessment is a certain percentage of the fair market value that is determined by local assessors to be the total taxable value of land and additions on the property. | Land | Improvement |
|---|---|---|---|---|
| 2024 | $5,057 | $94,750 | $23,100 | $71,650 |
| 2023 | $3,381 | $94,750 | $23,100 | $71,650 |
| 2022 | $3,893 | $69,510 | $16,170 | $53,340 |
| 2021 | $2,921 | $69,510 | $16,170 | $53,340 |
| 2020 | $2,990 | $69,510 | $16,170 | $53,340 |
| 2019 | $2,806 | $62,870 | $13,480 | $49,390 |
| 2018 | $2,807 | $0 | $0 | $0 |
| 2017 | $2,689 | $0 | $0 | $0 |
| 2016 | $2,482 | $0 | $0 | $0 |
| 2015 | $2,536 | $0 | $0 | $0 |
| 2014 | $3,249 | $0 | $0 | $0 |
| 2013 | $3,317 | $0 | $0 | $0 |
Property History
| Date | Event | Price | Change | Sq Ft Price |
|---|---|---|---|---|
| 07/08/2025 07/08/25 | For Sale | $350,000 | -- | $146 / Sq Ft |
Purchase History
| Date | Type | Sale Price | Title Company |
|---|---|---|---|
| Deed | $179,993 | -- |
Mortgage History
| Date | Status | Loan Amount | Loan Type |
|---|---|---|---|
| Open | $136,500 | New Conventional | |
| Closed | $42,000 | Future Advance Clause Open End Mortgage | |
| Closed | $61,273 | New Conventional | |
| Closed | $138,000 | New Conventional |
Similar Homes in Newark, OH
Source: MLS Now (Howard Hanna)
MLS Number: 5137771
APN: 054-286674-00.123
- 2052 Lorimer Dr NE
- 137 N Vernon Ave
- 298 N Vernon Ave
- 300 N Vernon Ave
- 1532 W Quail Run Dr
- 1539 W Quail Run Dr
- 1954 Iselin St
- 1560 Pheasant Run Dr
- 1985 Iselin St
- 1949 Iselin St
- 1957 Iselin St
- 1973 Iselin St
- 1969 Iselin St
- 1977 Iselin St
- 1990 Iselin St
- 1989 Iselin St
- 1968 High Bridge St
- 160 Oak Valley Ave
- 1821 Mount Vernon Rd
- 91 Neptune Ave
- 1285 Hillview Cir W
- 388 Shamrock Ln
- 930 King Rd
- 1470 Long Pond Dr
- 383 Kells Ct E
- 301 Executive Dr N
- 982 Kingsbury Ct
- 951-1008 Coventry Village Green Ct
- 487 Catalina Dr
- 601 Mount Vernon Rd
- 443 N 11th St
- 425 Mount Vernon Rd
- 55 Pearl St Unit East
- 19 W Church St Unit 17-B
- 43 N 3rd St Unit B
- 43 N 3rd St Unit A
- 26 Pound St
- 222 Cambria St
- 1706 Lakeview Dr
- 1614 Crystal Ct
