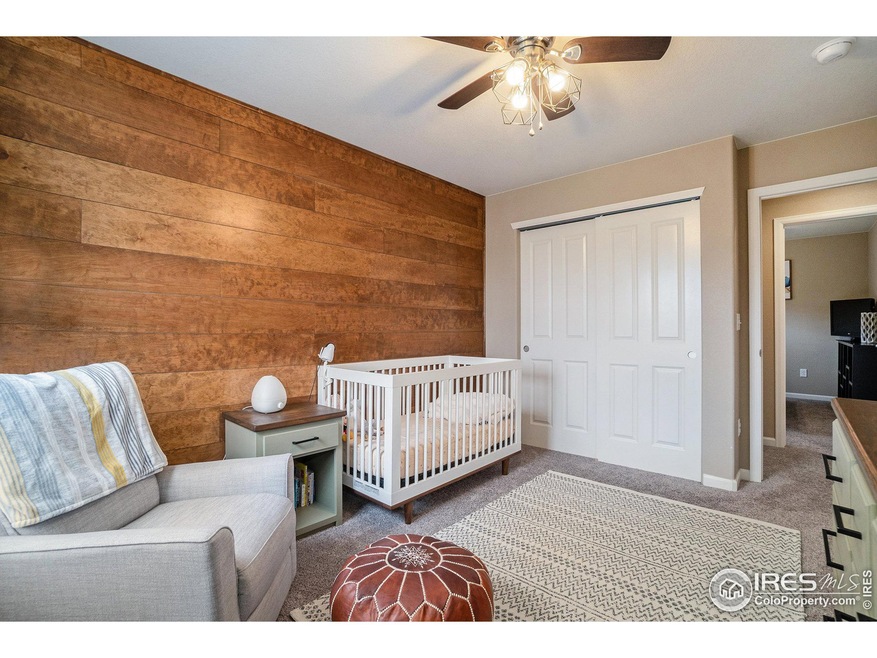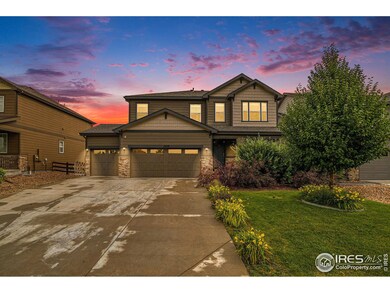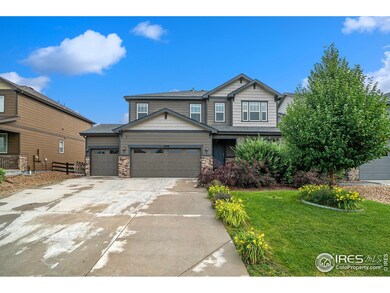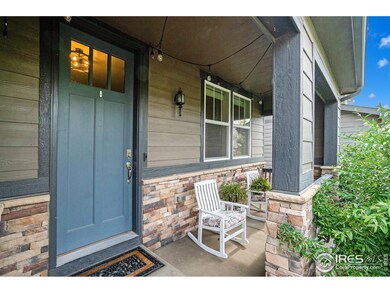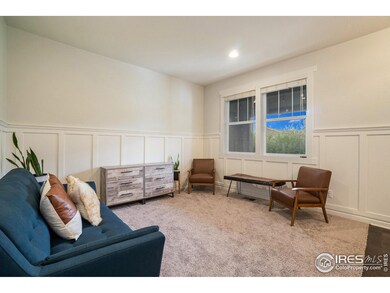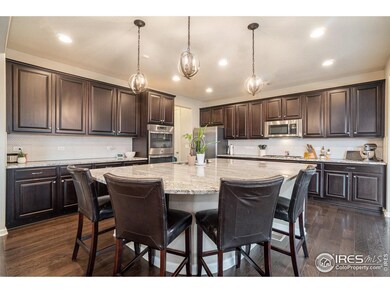
1648 Grand Ave Windsor, CO 80550
About This Home
As of September 2023SELLER IS NOW OFFERING A 15K CREDIT TO BUYER!! HOW WILL YOU USE IT? RATE BUY DOWN? CLOSING COSTS? This is the one you've been waiting for! Gorgeous former model home with all the custom touches. You can't miss the grand island, large eat in kitchen, covered patios, open floor plan, gourmet kitchen with double ovens, pantry, backsplash and stainless appliances. Upstairs are 4 bedrooms and a spacious Master suite, laundry and a loft area that provides multi level living area. Use the main level as a flex space, add an office or extra bedroom. 3 car garage plus a full unfinished basement provides plenty of room for storage and expansion. Located right in the heart of the booming community of Windsor, Windsor school district, walking distance to Grandview elementary, Poudre trail system, breweries, & groceries and only 15 minutes to Fort Collins.
Home Details
Home Type
Single Family
Est. Annual Taxes
$4,585
Year Built
2017
Lot Details
0
Parking
3
Listing Details
- Year Built: 2017
- Property Sub Type: Residential-Detached
- Prop. Type: Residential
- Horses: No
- Lot Size Acres: 0.15
- Road Frontage Type: City Street
- Road Surface Type: Paved, Asphalt
- Subdivision Name: Jacoby Farm
- Above Grade Finished Sq Ft: 2781
- Architectural Style: Contemporary/Modern
- Garage Yn: Yes
- Unit Levels: Two
- New Construction: No
- Building Stories: 2
- Kitchen Level: Main
- IRESDS_HasWaterRights: No
- IRESDS_Total Sq Ft: 4123
- Special Features: None
- Stories: 2
Interior Features
- Possible Use: Single Family
- Private Spa: No
- Appliances: Gas Range/Oven, Double Oven, Dishwasher, Refrigerator, Microwave
- Has Basement: Full, Unfinished
- Full Bathrooms: 2
- Half Bathrooms: 1
- Total Bedrooms: 4
- Below Grade Sq Ft: 1342
- Interior Amenities: Eat-in Kitchen, Separate Dining Room, Open Floorplan, Pantry, Walk-In Closet(s), Loft, Kitchen Island
- Living Area: 2781
- Window Features: Window Coverings
- Room Bedroom4 Area: 110
- Room Bedroom3 Features: Carpet
- Dining Room Features: Wood Floor
- IRESDS_HasFamilyRoom: No
- Room Bedroom4 Level: Upper
- Living Room Living Room Level: Main
- Room Bedroom3 Area: 120
- Room Bedroom4 Features: Carpet
- Master Bedroom Master Bedroom Level: Upper
- Room Bedroom2 Area: 165
- Room Bedroom3 Level: Upper
- Master Bedroom Master Bedroom Width: 15
- Room Bedroom2 Level: Upper
- Room Bedroom2 Features: Carpet
- Master Bedroom Features: Carpet
- Room Kitchen Features: Wood Floor
- Room Living Room Area: 156
- Living Room Features: Carpet
- Room Kitchen Area: 240
- Dining Room Dining Room Level: Main
- Room Master Bedroom Area: 255
- Room Dining Room Area: 144
- Master Bathroom Features: Full Primary Bath, Tub+Shower Primary, Luxury Features Primary Bath, 5 Piece Primary Bath
- ResoLivingAreaSource: Assessor
Exterior Features
- Roof: Composition
- Builder Name: Richmond
- Fencing: Fenced, Wood
- Lot Features: Curbs, Gutters, Sidewalks, Lawn Sprinkler System
- Waterfront: No
- Construction Type: Wood/Frame, Stone
- Direction Faces: South
- Exterior Features: Lighting
- Patio And Porch Features: Patio
- Property Condition: Not New, Previously Owned
Garage/Parking
- Attached Garage: Yes
- Covered Parking Spaces: 3
- Garage Spaces: 3
- IRESDS_Garage Sq Ft: 672
- IRESDS_GarageType: Attached
Utilities
- Cooling: Central Air
- Electric: Electric, Xcel
- Heating: Forced Air
- Utilities: Natural Gas Available, Electricity Available
- Laundry Features: Washer/Dryer Hookups, Upper Level
- Cooling Y N: Yes
- Heating Yn: Yes
- Sewer: City Sewer
- Water Source: City Water, Town of WIndsor
- Gas Company: Natural Gas, Xcel
Condo/Co-op/Association
- Senior Community: No
- Association: No
Schools
- Elementary School: Grandview
- HighSchool: Windsor
- Junior High Dist: Weld RE-4
- Middle Or Junior School: Windsor
Lot Info
- Zoning: Res
- Lot Size Sq Ft: 6579
- Parcel #: R2436803
- ResoLotSizeUnits: SquareFeet
Tax Info
- Tax Year: 2022
- Tax Annual Amount: 3819
Multi Family
Ownership History
Purchase Details
Home Financials for this Owner
Home Financials are based on the most recent Mortgage that was taken out on this home.Purchase Details
Home Financials for this Owner
Home Financials are based on the most recent Mortgage that was taken out on this home.Purchase Details
Home Financials for this Owner
Home Financials are based on the most recent Mortgage that was taken out on this home.Similar Homes in the area
Home Values in the Area
Average Home Value in this Area
Purchase History
| Date | Type | Sale Price | Title Company |
|---|---|---|---|
| Warranty Deed | $620,000 | None Listed On Document | |
| Warranty Deed | $448,000 | Land Title Guarantee Co | |
| Special Warranty Deed | $411,900 | American Home Title & Escrow |
Mortgage History
| Date | Status | Loan Amount | Loan Type |
|---|---|---|---|
| Open | $421,400 | New Conventional | |
| Closed | $558,000 | New Conventional | |
| Previous Owner | $209,600 | New Conventional | |
| Previous Owner | $358,400 | New Conventional | |
| Previous Owner | $333,663 | VA |
Property History
| Date | Event | Price | Change | Sq Ft Price |
|---|---|---|---|---|
| 09/14/2023 09/14/23 | Sold | $620,000 | -4.6% | $150 / Sq Ft |
| 07/07/2023 07/07/23 | For Sale | $650,000 | +45.1% | $158 / Sq Ft |
| 04/11/2021 04/11/21 | Off Market | $448,000 | -- | -- |
| 07/18/2019 07/18/19 | Sold | $448,000 | 0.0% | $109 / Sq Ft |
| 06/12/2019 06/12/19 | For Sale | $448,000 | -- | $109 / Sq Ft |
Tax History Compared to Growth
Tax History
| Year | Tax Paid | Tax Assessment Tax Assessment Total Assessment is a certain percentage of the fair market value that is determined by local assessors to be the total taxable value of land and additions on the property. | Land | Improvement |
|---|---|---|---|---|
| 2025 | $4,585 | $36,050 | $6,560 | $29,490 |
| 2024 | $4,585 | $36,050 | $6,560 | $29,490 |
| 2023 | $4,299 | $40,510 | $5,480 | $35,030 |
| 2022 | $3,819 | $29,960 | $5,210 | $24,750 |
| 2021 | $3,647 | $30,820 | $5,360 | $25,460 |
| 2020 | $3,399 | $29,140 | $5,010 | $24,130 |
| 2019 | $3,377 | $29,140 | $5,010 | $24,130 |
| 2018 | $3,302 | $27,350 | $5,040 | $22,310 |
| 2017 | $1,206 | $9,570 | $5,040 | $4,530 |
| 2016 | $384 | $3,070 | $3,070 | $0 |
| 2015 | $364 | $3,070 | $3,070 | $0 |
| 2014 | $68 | $550 | $550 | $0 |
Agents Affiliated with this Home
-

Seller's Agent in 2023
Cassie Purdy
eXp Realty - Loveland
(303) 548-7896
103 Total Sales
-

Buyer's Agent in 2023
Jason Kingery
Coldwell Banker Realty-NOCO
(970) 310-9660
70 Total Sales
-
P
Seller's Agent in 2019
Pam Collier
Group Mulberry
-

Seller Co-Listing Agent in 2019
Dawne Collier
Group Harmony
(970) 412-5110
137 Total Sales
-
E
Buyer's Agent in 2019
Edward Cannon
Group Mulberry
Map
Source: IRES MLS
MLS Number: 991660
APN: R2436803
- 357 Chipman Dr
- 1694 Grand Ave Unit 3
- 1604 Sorenson Dr
- 1585 Sorenson Dr
- 0 Weld County Road 68 1 2
- 6326 Weld County Road 68 1 2
- 1587 Edenbridge Dr
- 1568 Grand Ave
- 1540 Reynolds Dr
- 1533 Sorenson Dr
- 1565 Harpendon Ct
- 1421 Canal Dr
- 1570 Clarendon Dr
- 1220 Fairfield Ave
- 1250 Honeysuckle Ct Unit A
- 929 Charlton Dr
- 1121 Crescent Dr
- 1686 Whiteley Dr
- 410 Norwood Ct
- 1675 Highfield Dr
