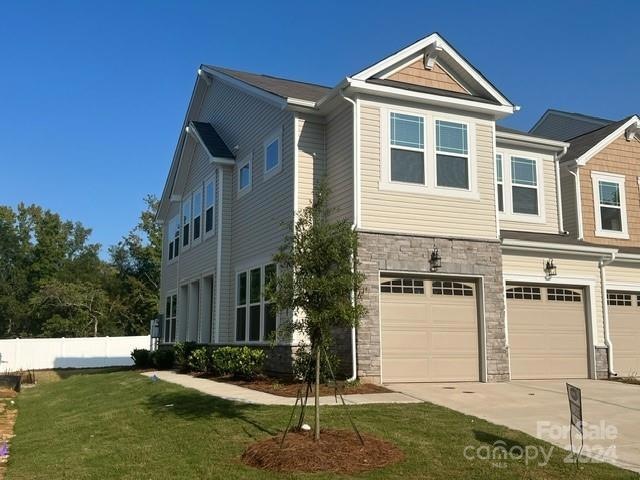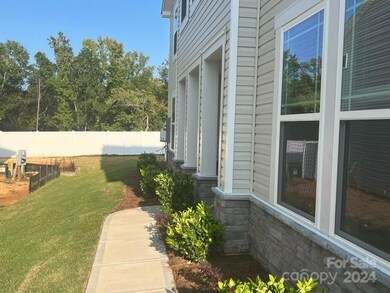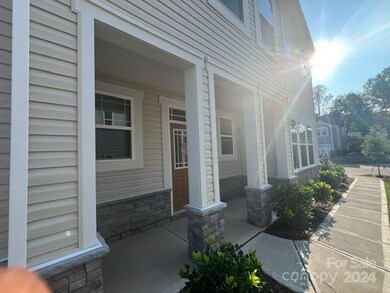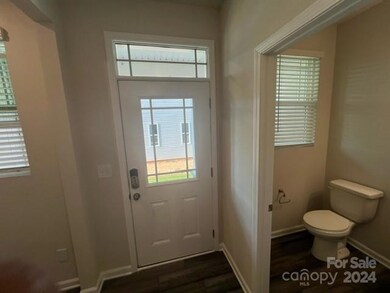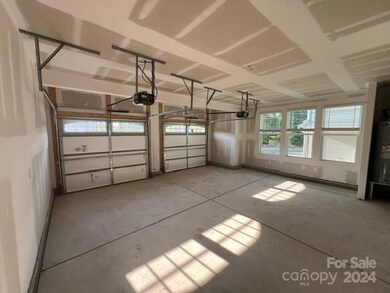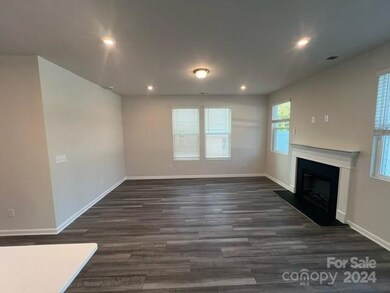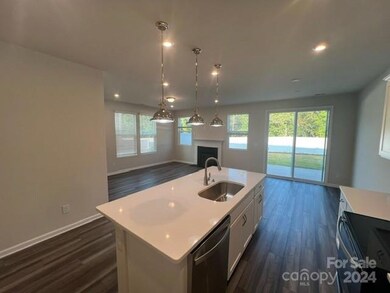
1648 Munstead Place Indian Land, SC 29707
Highlights
- New Construction
- Private Lot
- Wooded Lot
- Harrisburg Elementary School Rated A-
- Wetlands on Lot
- Arts and Crafts Architecture
About This Home
As of November 2024**SELF TOUR OPEN ON THIS HOME FROM 8AM-8PM. SCAN THE QR CODE ON THE SIGN. SEE YOU SOON!**
Charming 3 bed, 2.5 bath townhome in the sought-after Indian Land area. Clifton Plan. This unique home absolutely stuns, as it has a 2 car garage, along with a loft upstairs, and a huge pantry in the kitchen. What a great use of space! Protected wetland behind the home, fantastic views! Benefit from proximity to top-rated educational institutions, providing a quality learning environment for residents. with proximity to shopping and dining. This quality residence features a spacious floor plan, modern kitchen with stainless steel appliances. Perfect for comfortable and convenient living. Hope to see you soon!
Last Agent to Sell the Property
Mattamy Carolina Corporation Brokerage Email: mark.riddick@mattamycorp.com License #305403
Last Buyer's Agent
Berkshire Hathaway HomeServices Carolinas Realty License #321056

Townhouse Details
Home Type
- Townhome
Est. Annual Taxes
- $1,492
Year Built
- Built in 2024 | New Construction
Lot Details
- End Unit
- Wooded Lot
HOA Fees
- $215 Monthly HOA Fees
Parking
- 2 Car Attached Garage
- Driveway
Home Design
- Arts and Crafts Architecture
- Slab Foundation
- Vinyl Siding
Interior Spaces
- 2-Story Property
- Entrance Foyer
- Great Room with Fireplace
- Pull Down Stairs to Attic
- Washer and Electric Dryer Hookup
Kitchen
- Electric Range
- Plumbed For Ice Maker
- Dishwasher
- Kitchen Island
- Disposal
Flooring
- Tile
- Vinyl
Bedrooms and Bathrooms
- 3 Bedrooms
- Walk-In Closet
Outdoor Features
- Wetlands on Lot
Schools
- Indian Land Elementary And Middle School
- Indian Land High School
Utilities
- Zoned Heating and Cooling
- Vented Exhaust Fan
- Heat Pump System
- Electric Water Heater
- Fiber Optics Available
- Cable TV Available
Listing and Financial Details
- Assessor Parcel Number 0010B-0A-054.00
Community Details
Overview
- Kuester Association, Phone Number (803) 802-0004
- Somerset Condos
- Built by Mattamy Homes
- Somerset Subdivision, Cifton Floorplan
Recreation
- Trails
Ownership History
Purchase Details
Home Financials for this Owner
Home Financials are based on the most recent Mortgage that was taken out on this home.Map
Similar Homes in the area
Home Values in the Area
Average Home Value in this Area
Purchase History
| Date | Type | Sale Price | Title Company |
|---|---|---|---|
| Special Warranty Deed | $429,682 | None Listed On Document |
Mortgage History
| Date | Status | Loan Amount | Loan Type |
|---|---|---|---|
| Open | $386,714 | New Conventional | |
| Closed | $386,714 | New Conventional |
Property History
| Date | Event | Price | Change | Sq Ft Price |
|---|---|---|---|---|
| 11/22/2024 11/22/24 | Sold | $429,682 | 0.0% | $234 / Sq Ft |
| 10/20/2024 10/20/24 | Pending | -- | -- | -- |
| 10/15/2024 10/15/24 | Price Changed | $429,682 | -1.2% | $234 / Sq Ft |
| 10/02/2024 10/02/24 | Price Changed | $434,682 | -4.4% | $237 / Sq Ft |
| 09/13/2024 09/13/24 | Price Changed | $454,682 | -1.1% | $248 / Sq Ft |
| 07/22/2024 07/22/24 | For Sale | $459,682 | +7.0% | $250 / Sq Ft |
| 07/21/2024 07/21/24 | Off Market | $429,682 | -- | -- |
| 07/03/2024 07/03/24 | Price Changed | $459,682 | +1.0% | $250 / Sq Ft |
| 05/22/2024 05/22/24 | Price Changed | $455,139 | +0.7% | $248 / Sq Ft |
| 05/09/2024 05/09/24 | For Sale | $452,139 | +5.2% | $246 / Sq Ft |
| 05/04/2024 05/04/24 | Off Market | $429,682 | -- | -- |
| 05/04/2024 05/04/24 | For Sale | $452,139 | -- | $246 / Sq Ft |
Tax History
| Year | Tax Paid | Tax Assessment Tax Assessment Total Assessment is a certain percentage of the fair market value that is determined by local assessors to be the total taxable value of land and additions on the property. | Land | Improvement |
|---|---|---|---|---|
| 2024 | $1,492 | $4,500 | $4,500 | $0 |
| 2023 | $1,192 | $3,600 | $3,600 | $0 |
Source: Canopy MLS (Canopy Realtor® Association)
MLS Number: 4136562
APN: 0010B-0A-054.00
- 3813 Amalia Place
- 3832 Amalia Place
- 5645 de Vere Dr Unit 103 Blayre
- 3102 Windsor Trace Dr
- 6159 Holland St
- 6145 Holland St
- 4028 Woodsmill Rd
- 9159 Charlotte Hwy
- 5014 Forest Hills Place
- 3023 Ballester Rd
- 1032 Eagles Nest Ln
- 5119 Moselle Ave
- 3050 Des Prez Ave
- 3071 Des Prez Ave
- 0000 Henry Harris Rd Unit 3B
- 0000 Henry Harris Rd Unit 3D
- 00 Henry Harris Rd
- 5206 Fire Water Ln
- 6424 Chadwell Ct
- 6409 Chadwell Ct
