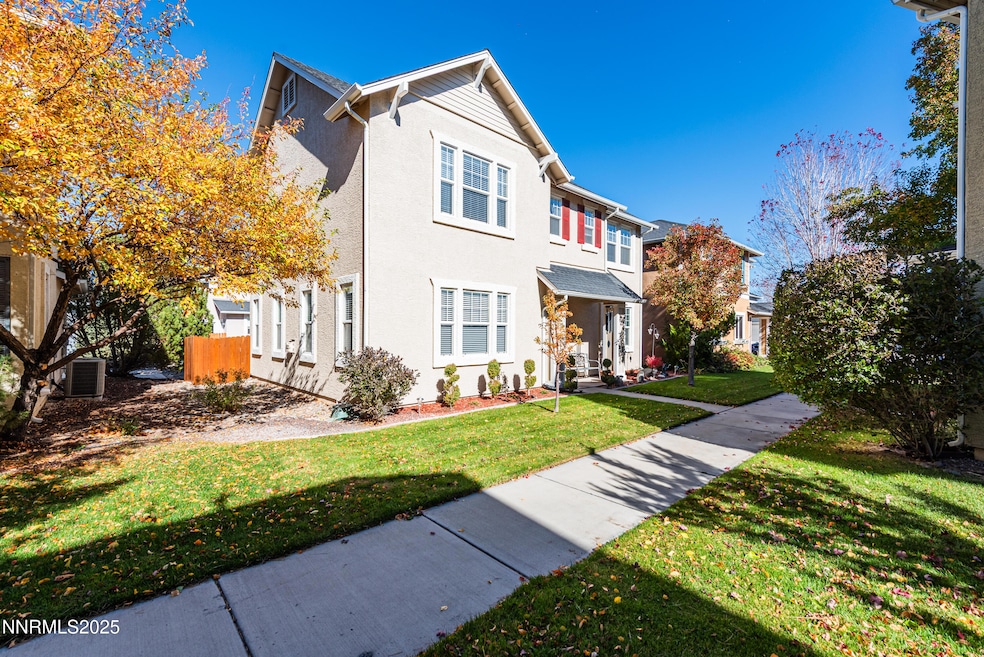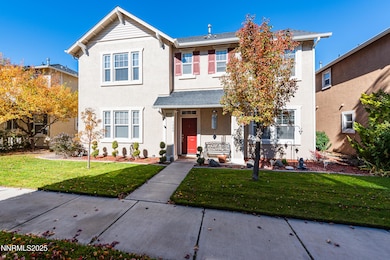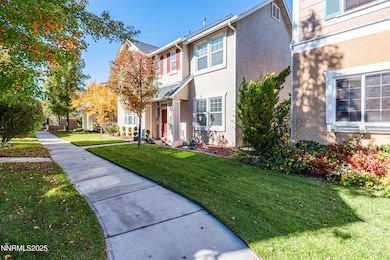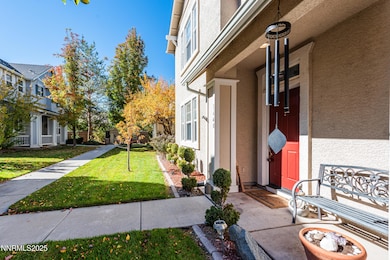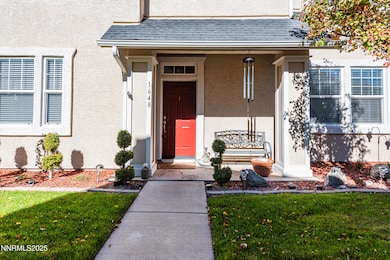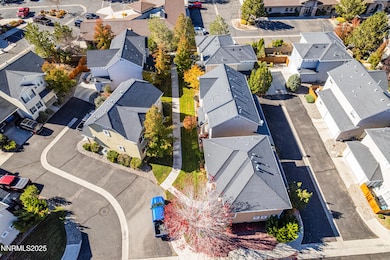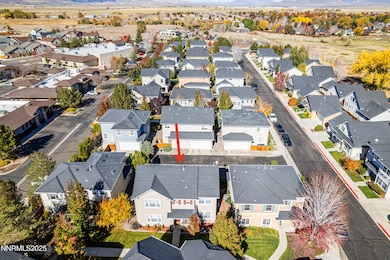1648 W Minden Village Loop Minden, NV 89423
Estimated payment $3,176/month
Highlights
- Deck
- 2 Car Attached Garage
- Walk-In Closet
- Main Floor Bedroom
- Double Pane Windows
- Breakfast Bar
About This Home
Stylish, light-filled, and ideally located — this beautifully updated four-bedroom, three-bath home sits in the heart of Minden Village, one of the area's most charming and sought-after neighborhoods. Just steps from your favorite coffee shop and minutes from local dining, parks, and schools, it offers the perfect blend of comfort, convenience, and small-town charm. The flexible two-story layout features a main-level bedroom and full bath — ideal for guests or a home office — and three additional bedrooms upstairs. Inside, abundant natural light fills the home, highlighting tasteful upgrades such as granite countertops, laminate flooring, bright tile accents, and fresh paint inside and out. The kitchen includes a welcoming breakfast bar and opens to a Trex deck, perfect for morning coffee or evening relaxation. A beautiful marble fireplace anchors the living area, adding warmth and character. Outside, the low-maintenance lot is attractively landscaped, and the two-car garage provides convenience and storage. Located on a private road, this home also benefits from an HOA that covers snow removal, sewer, and common grounds maintenance, allowing for an easy and low-maintenance lifestyle. With inviting style, modern finishes, and a prime location that captures the essence of Minden living, this home is move-in ready and full of charm.
Home Details
Home Type
- Single Family
Est. Annual Taxes
- $2,349
Year Built
- Built in 2005
Lot Details
- 3,049 Sq Ft Lot
- Property fronts a private road
- Partially Fenced Property
- Level Lot
- Sprinklers on Timer
HOA Fees
- $75 Monthly HOA Fees
Parking
- 2 Car Attached Garage
- Garage Door Opener
Home Design
- Slab Foundation
- Pitched Roof
- Composition Roof
- Stick Built Home
- Stucco
Interior Spaces
- 1,875 Sq Ft Home
- 2-Story Property
- Ceiling Fan
- Gas Log Fireplace
- Double Pane Windows
- Window Treatments
- Entrance Foyer
- Living Room with Fireplace
- Fire and Smoke Detector
Kitchen
- Breakfast Bar
- Dishwasher
- Disposal
Flooring
- Linoleum
- Laminate
- Tile
Bedrooms and Bathrooms
- 4 Bedrooms
- Main Floor Bedroom
- Walk-In Closet
- 3 Full Bathrooms
- Dual Sinks
- Primary Bathroom Bathtub Only
- Primary Bathroom includes a Walk-In Shower
Laundry
- Laundry Room
- Dryer
- Washer
- Laundry Cabinets
Outdoor Features
- Deck
Schools
- Minden Elementary School
- Carson Valley Middle School
- Douglas High School
Utilities
- Forced Air Heating and Cooling System
- Heating System Uses Natural Gas
- Natural Gas Connected
- Gas Water Heater
- Internet Available
- Phone Available
- Cable TV Available
Listing and Financial Details
- Assessor Parcel Number 132030713022
Community Details
Overview
- Association fees include ground maintenance, sewer, snow removal
- Model1 Tone Association, Phone Number (775) 464-1511
- Minden Cdp Community
- Minden Village Subdivision
- On-Site Maintenance
- The community has rules related to covenants, conditions, and restrictions
Recreation
- Snow Removal
Map
Home Values in the Area
Average Home Value in this Area
Tax History
| Year | Tax Paid | Tax Assessment Tax Assessment Total Assessment is a certain percentage of the fair market value that is determined by local assessors to be the total taxable value of land and additions on the property. | Land | Improvement |
|---|---|---|---|---|
| 2025 | $2,281 | $91,796 | $26,250 | $65,546 |
| 2024 | $2,281 | $90,432 | $24,500 | $65,932 |
| 2023 | $2,215 | $86,650 | $24,500 | $62,150 |
| 2022 | $2,150 | $77,581 | $19,250 | $58,331 |
| 2021 | $2,087 | $71,151 | $15,750 | $55,401 |
| 2020 | $2,027 | $70,219 | $15,750 | $54,469 |
| 2019 | $1,968 | $67,510 | $14,000 | $53,510 |
| 2018 | $1,910 | $65,273 | $14,000 | $51,273 |
| 2017 | $1,855 | $65,733 | $14,000 | $51,733 |
| 2016 | $1,808 | $63,967 | $12,250 | $51,717 |
| 2015 | $1,804 | $63,967 | $12,250 | $51,717 |
| 2014 | $1,751 | $51,798 | $10,500 | $41,298 |
Property History
| Date | Event | Price | List to Sale | Price per Sq Ft |
|---|---|---|---|---|
| 11/17/2025 11/17/25 | Price Changed | $550,000 | -1.6% | $293 / Sq Ft |
| 10/31/2025 10/31/25 | For Sale | $558,800 | -- | $298 / Sq Ft |
Purchase History
| Date | Type | Sale Price | Title Company |
|---|---|---|---|
| Bargain Sale Deed | $350,000 | Marquis Title & Escrow |
Mortgage History
| Date | Status | Loan Amount | Loan Type |
|---|---|---|---|
| Open | $280,000 | Purchase Money Mortgage |
Source: Northern Nevada Regional MLS
MLS Number: 250057719
APN: 1320-30-713-022
- 1795 U S Highway 395 N
- 1620 Delta Downs Dr Unit 67
- 1631 Delta Downs Dr Unit Homesite 52
- 1606 Delta Downs Dr Unit Homesite 60
- 1608 Delta Downs Dr Unit Homesite 61
- Residence 3 Plan at The Village at Monte Vista
- Residence 1 Plan at The Village at Monte Vista
- Residence 5 Plan at The Village at Monte Vista
- Residence 4 Plan at The Village at Monte Vista
- Residence 2 Plan at The Village at Monte Vista
- Residence 6 Plan at The Village at Monte Vista
- 1606 10th St
- 877 Furlong Dr Unit 32
- Plan 1 at The Downs at Monte Vista
- Plan 2 at The Downs at Monte Vista
- 1721 Lantana Dr
- 1701 Lantana Dr
- 1670 Belarra Dr
- 944 Los Alamitos St
- 1058 Frieda Ln
- 360 Galaxy Ln
- 424 Quaking Aspen Ln Unit B
- 1543 High Point Ct
- 145 Michelle Dr
- 1037 Echo Rd Unit 3
- 3728 Primrose Rd
- 1027 Echo Rd Unit 1027
- 1083 Pine Grove Ave Unit C
- 601 Highway 50
- 601 Highway 50
- 601 Highway 50
- 600 Hwy 50 Unit Pinewild 40
- 617 Freel Dr
- 1262 Hidden Woods Dr
- 2975 Sacramento Ave Unit M
- 3133 Sacramento Ave
- 3349 S Carson St
- 842 Tahoe Keys Blvd Unit Studio
- 439 Ala Wai Blvd Unit 140
- 439 Ala Wai Blvd
