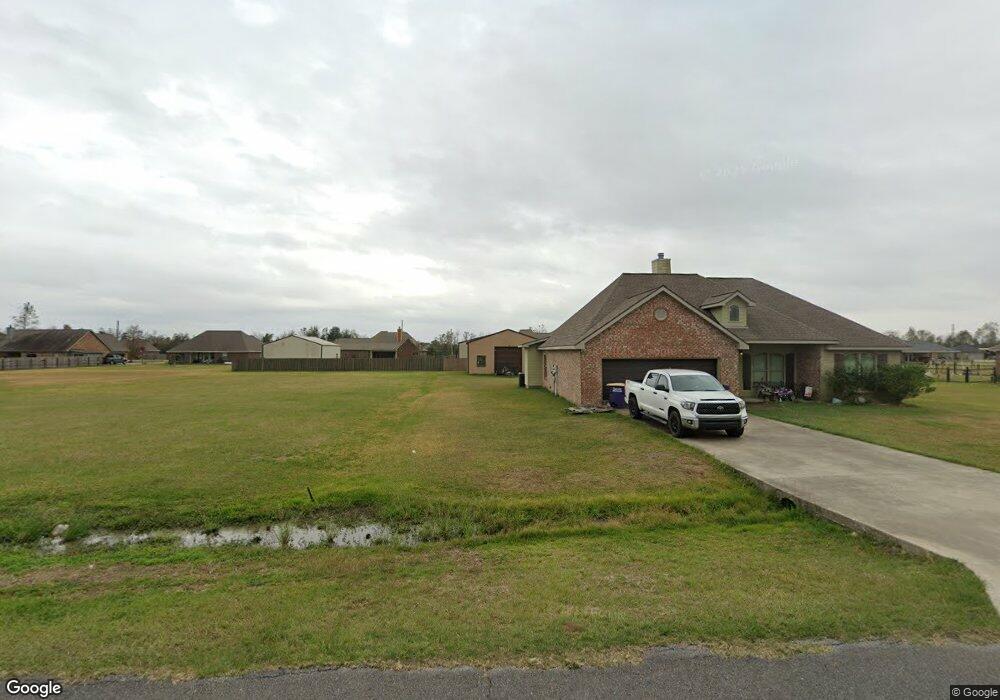Estimated Value: $278,000 - $328,000
Highlights
- Traditional Architecture
- No HOA
- Attached Carport
- Cathedral Ceiling
- Covered Patio or Porch
- Central Heating and Cooling System
About This Home
As of February 2019Like freedom from the city? Well, this is the one for you! This neat and attractive 4 year old home with open, split floor plan has 4 bedrooms and 2.5 baths, boasts 10 ft cathedral ceilings in the kitchen, dining and living rooms and 9 ft in the rest of the home. The stainless steel appliances and granite counters are enhanced by the rich gray color of the customized stacked cabinetry and is pulled together by the beautifully stained, easy to clean concrete flooring. Shoe station is conveniently located off the huge utility room. The cozy back covered patio was enhanced by adding 247 sq ft more of open space.
Home Details
Home Type
- Single Family
Year Built
- 2014
Lot Details
- 0.49 Acre Lot
- Rectangular Lot
Home Design
- Traditional Architecture
- Turnkey
- Brick Exterior Construction
- Slab Foundation
- Shingle Roof
- Asphalt Roof
Interior Spaces
- 0.5 Bathroom
- Cathedral Ceiling
- Wood Burning Fireplace
- Washer Hookup
Kitchen
- Oven
- Range
- Microwave
- Dishwasher
Parking
- Garage
- Attached Carport
Schools
- Lacassine Elementary And Middle School
- Lacassine High School
Additional Features
- Covered Patio or Porch
- Outside City Limits
- Central Heating and Cooling System
Community Details
- No Home Owners Association
- Harper Ranch II Subdivision
Ownership History
Purchase Details
Purchase Details
Purchase Details
Home Financials for this Owner
Home Financials are based on the most recent Mortgage that was taken out on this home.Purchase Details
Home Financials for this Owner
Home Financials are based on the most recent Mortgage that was taken out on this home.Home Values in the Area
Average Home Value in this Area
Purchase History
| Date | Buyer | Sale Price | Title Company |
|---|---|---|---|
| Willow Oaks Development Llc | $34,000 | None Listed On Document | |
| Smith Christy | $262,100 | Landmark Title | |
| Downey Brian L | $230,990 | None Available | |
| Lapointe Justin Kyle | $229,500 | Lake Charles Title |
Mortgage History
| Date | Status | Borrower | Loan Amount |
|---|---|---|---|
| Previous Owner | Downey Brian L | $226,717 | |
| Previous Owner | Lapointe Justin Kyle | $220,924 |
Property History
| Date | Event | Price | List to Sale | Price per Sq Ft |
|---|---|---|---|---|
| 02/19/2019 02/19/19 | Sold | -- | -- | -- |
| 01/24/2019 01/24/19 | Pending | -- | -- | -- |
| 07/24/2018 07/24/18 | For Sale | $274,900 | -- | $131 / Sq Ft |
Tax History Compared to Growth
Tax History
| Year | Tax Paid | Tax Assessment Tax Assessment Total Assessment is a certain percentage of the fair market value that is determined by local assessors to be the total taxable value of land and additions on the property. | Land | Improvement |
|---|---|---|---|---|
| 2024 | $2,652 | $26,090 | $2,400 | $23,690 |
| 2023 | $2,389 | $23,000 | $2,400 | $20,600 |
| 2022 | $1,610 | $23,000 | $2,400 | $20,600 |
| 2021 | $2,402 | $23,000 | $2,400 | $20,600 |
| 2020 | $2,401 | $23,000 | $2,400 | $20,600 |
| 2019 | $2,519 | $23,300 | $2,400 | $20,900 |
| 2018 | $2,550 | $23,300 | $2,400 | $20,900 |
| 2017 | $2,547 | $23,300 | $2,400 | $20,900 |
| 2015 | $2,322 | $22,950 | $2,100 | $20,850 |
| 2014 | $213 | $2,100 | $2,100 | $0 |
Map
Source: Southwest Louisiana Association of REALTORS®
MLS Number: 165736
APN: 800296560
- Justin Plan at Settlers Trace
- Huntsville Plan at Settlers Trace
- Bienville Plan at Settlers Trace
- Weston Plan at Settlers Trace
- Fargo Plan at Settlers Trace
- Cali Plan at Settlers Trace
- 8113 Kinslee Ln
- 8111 Kinslee Ln
- 8109 Kelsey Ln
- 8102 Caden Ln
- Tbd Caden Ln
- 8103 Caden Ln
- 8127 Kelsey Ln
- 8136 Caden Ln
- 8123 Caden Ln
- 8086 Kinlee Ln
- 8129 Kelsey Ln
- 8133 Kelsey Ln
- 8139 Caden Ln
- 8123 Kelsey Ln
- 16495 Ja Elle Dr
- 16465 Ja Elle Dr
- 16270 Cheyenne Dr
- 16480 Ja Elle Dr
- 16490 Ja Elle Dr
- 16470 Ja Elle Dr
- 0 Ja Elle Dr Unit 122727
- 0 Ja Elle Dr Unit 122728
- 0 Ja Elle Dr Unit 124592
- 0 Ja Elle Dr Unit 124591
- 0 Ja Elle Dr Unit 124529
- 0 Ja Elle Dr Unit 128448
- 0 Ja Elle Dr Unit 132386
- 0 Ja Elle Dr
- 16260 Cheyenne Dr
- 16455 Ja Elle Dr
- 16290 Cheyenne Dr
- 16500 Ja Elle Dr
- 16500 Jaelle Dr
- 16505 Ja Elle Dr
