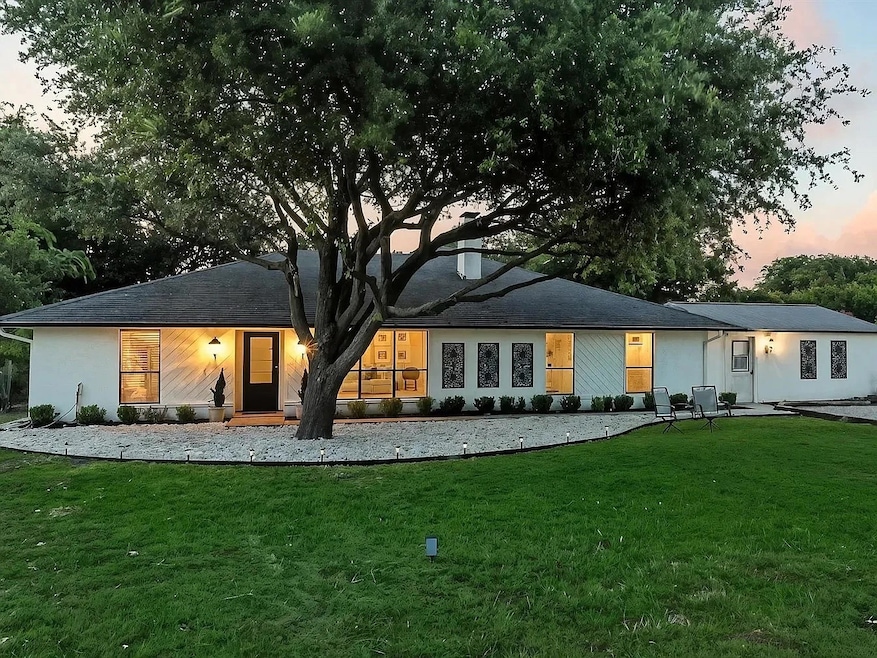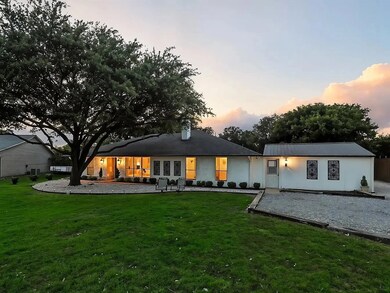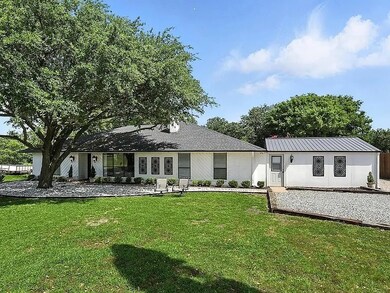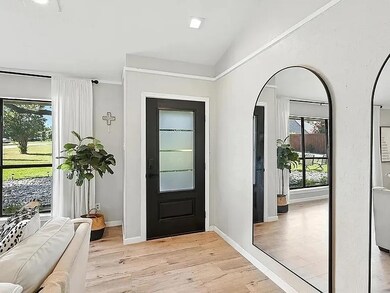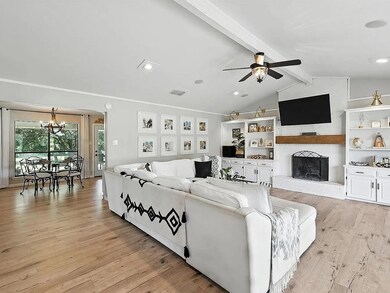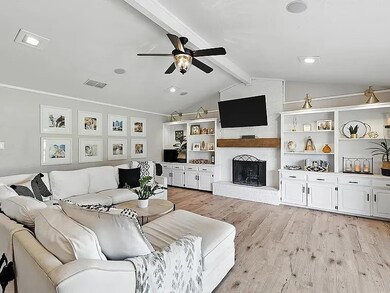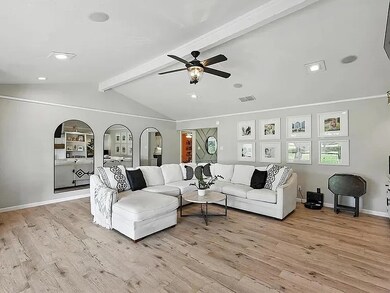16485 Red Wood Cir N McKinney, TX 75071
Westridge NeighborhoodHighlights
- 1.01 Acre Lot
- Open Floorplan
- Engineered Wood Flooring
- Jim & Betty Hughes Elementary School Rated A
- Traditional Architecture
- Covered Patio or Porch
About This Home
Now priced to lease! This charming 4-bed, 2-bath home sits on a full acre in the highly sought-after Prosper Independent School District with no HOA. Fully remodelled home - enjoy updated quartz kitchen counters, new bathroom vanities, fresh flooring, and custom built-ins. The garage conversion adds flexible space that can serve as an office, gym, fourth bedroom, or game area. Outside, mature trees and a peaceful lot create the perfect backdrop for outdoor living garden, entertain, or even raise chickens! Experience the best of country-style freedom while staying close to city convenience. This home sits in a quiet pocket near the northern Frisco-Prosper corridor, offering quick access to major highways, retail, and entertainment. Highways, Easy access to Preston Rd, Hwy 289, US-380, and Dallas North Tollway, connecting you to Plano, McKinney, and the entire DFW metroplex. Shopping and Dining, Minutes to The Star, Legacy West, and Frisco Square for upscale restaurants, shops, and entertainment. Nearby grocery and retail options include Whole Foods, HEB, Target, and Costco. Education, Zoned for top-rated Prosper ISD schools, including Rock Hill High School, Hays Middle School, and John Spradley Elementary all known for excellent academics and athletics. Recreation, Close to city parks, trails, and upcoming developments in Prosper and North Frisco offering strong growth and future appreciation in the area. No HOA Enjoy flexibility to personalize outdoor use, gardening, small animals, etc., subject to city and county rules
Listing Agent
Monument Realty Brokerage Phone: 469-381-0060 License #0797856 Listed on: 11/24/2025

Home Details
Home Type
- Single Family
Est. Annual Taxes
- $9,088
Year Built
- Built in 1982
Lot Details
- 1.01 Acre Lot
- Many Trees
Home Design
- Traditional Architecture
- Brick Exterior Construction
- Slab Foundation
Interior Spaces
- 2,147 Sq Ft Home
- 1-Story Property
- Open Floorplan
- Built-In Features
- Ceiling Fan
- Decorative Lighting
- Wood Burning Fireplace
- Window Treatments
- Bay Window
- Engineered Wood Flooring
- Fire and Smoke Detector
Kitchen
- Eat-In Kitchen
- Electric Range
- Dishwasher
- Disposal
Bedrooms and Bathrooms
- 3 Bedrooms
- Walk-In Closet
- 2 Full Bathrooms
Laundry
- Laundry in Utility Room
- Washer and Dryer Hookup
Parking
- Garage
- 2 Attached Carport Spaces
- Converted Garage
- Workshop in Garage
- Side Facing Garage
Outdoor Features
- Covered Patio or Porch
Schools
- Jim And Betty Hughes Elementary School
- Rock Hill High School
Utilities
- Central Heating and Cooling System
- High Speed Internet
- Cable TV Available
Listing and Financial Details
- Residential Lease
- Property Available on 11/21/25
- Tenant pays for all utilities, grounds care
- 12 Month Lease Term
- Legal Lot and Block 8 / A
- Assessor Parcel Number R065200100801
Community Details
Overview
- Red Bud Estates Subdivision
Pet Policy
- Pets Allowed
Map
Source: North Texas Real Estate Information Systems (NTREIS)
MLS Number: 21118304
APN: R-0652-001-0080-1
- 11408 Morrow Ln
- 14055 Red Oak Cir N
- 10117 Long Branch Dr
- 816 Granite Shoals Dr
- 1755 Private Road 5312
- 10024 Kemah Place
- 11812 Bertram Rd
- 11800 Beckton St
- 11804 Raeburn Ct
- 11717 Beckton St
- 10032 Levelland Place
- 10012 Levelland Place
- 9904 Timberwolf
- 11916 Presario Rd
- 000 Us Highway 380
- 9828 Diamondback
- 9909 Timberwolf
- 9908 Prairie Dog Ln
- 10713 Fort Stockton Place
- 3071 Corvara Dr
- 11521 Skylor Ave
- 10120 Long Branch Dr
- 1804 Abbeygale Dr
- 10020 Kemah Place
- 11800 Beckton St
- 10617 Fort Davis Place
- 12020 Tobosa Cir
- 3060 Corvara Dr
- 9905 Prairie Dog Ln
- 9933 Beaver Dam Ln
- 1104 Paluxy Ln
- 9813 Fox Squirrel Trail
- 9708 Moccasin Creek Ln
- 233 Red Hawk Place
- 204 Brazoria Ln
- 9929 Copperhead Ln
- 201 Whitman Dr
- 11020 Aransas Pass Place
- 212 Whitman Dr
- 217 Rugby Ln
