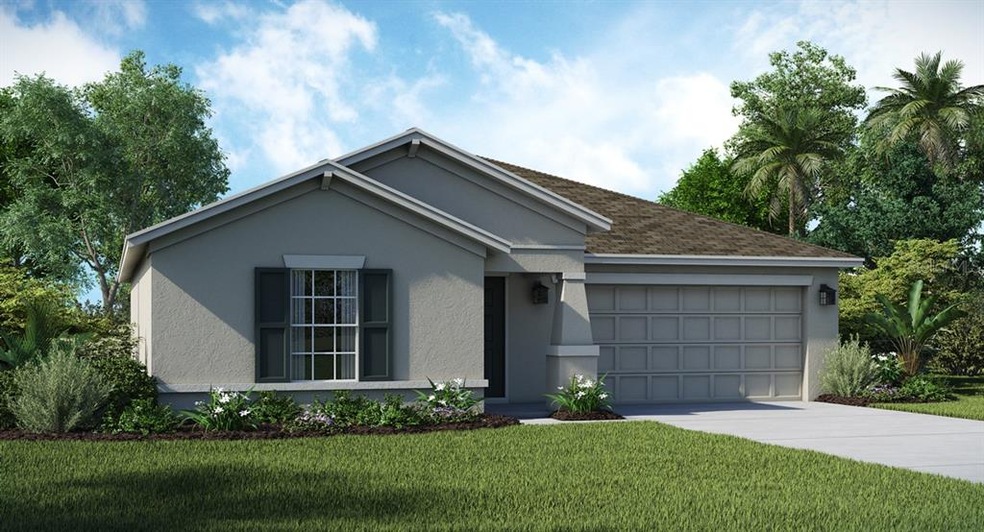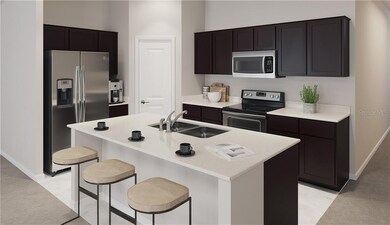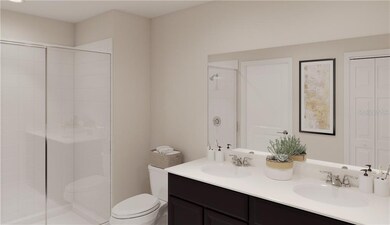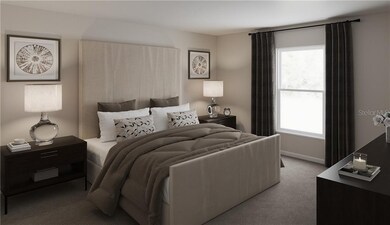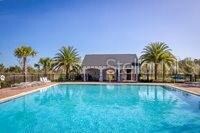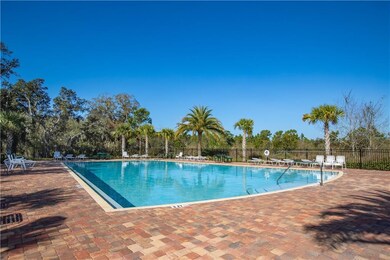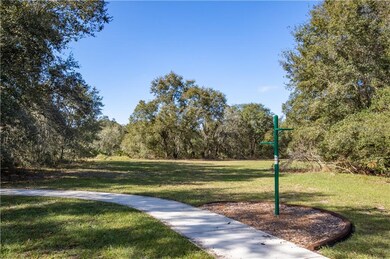
16487 Glassy Loch Loop Clermont, FL 34714
Sawgrass Bay NeighborhoodHighlights
- Under Construction
- Main Floor Primary Bedroom
- Community Pool
- Open Floorplan
- Solid Surface Countertops
- Family Room Off Kitchen
About This Home
As of March 2025At 1,555 square feet, with 3 bedrooms and 2 bathrooms, the Dover is perfect for growing families. The open kitchen has a large pantry and overlooks the family room and cafe, making it easier to bring everyone together for meals or family time. Enjoy your morning coffee on either the covered front porch or the back patio just off the cafe. The master suite features an oversized walk in closet and his and her sinks. A 2-car garage provides convenience as well as additional storage if needed. This home comes fully equipped with Everything Included Features like stainless steel appliances and quartz countertops. This Ecosmart home has solar power to offset the electric bills and comes fully connected with features like a Honeywell thermostat, Schlage lock and Ring doorbell. Don't Miss out on this Innovative home found close to the Heart of Clermont! Sawgrass Bay offers an assortment of amenities such as a swimming pool, playground, athletic fields and more. Located right off U.S. Route 27 and near U.S. 192, Sawgrass Bay is less than 10 minutes from Lake Louisa State Park and less than 30 minutes from Walt Disney World. Have it all, convenience, nature, and a beautiful forever home at Sawgrass Bay.
Home Details
Home Type
- Single Family
Est. Annual Taxes
- $2,789
Year Built
- Built in 2020 | Under Construction
Lot Details
- 6,969 Sq Ft Lot
- West Facing Home
- Property is zoned P-D
HOA Fees
- $33 Monthly HOA Fees
Parking
- 2 Car Attached Garage
- Garage Door Opener
- Driveway
- Open Parking
Home Design
- Slab Foundation
- Shingle Roof
- Block Exterior
- Stucco
Interior Spaces
- 1,555 Sq Ft Home
- Open Floorplan
- Thermal Windows
- Blinds
- Sliding Doors
- Family Room Off Kitchen
- Inside Utility
Kitchen
- Range
- Microwave
- Freezer
- Dishwasher
- Solid Surface Countertops
- Solid Wood Cabinet
- Disposal
Flooring
- Carpet
- Ceramic Tile
Bedrooms and Bathrooms
- 3 Bedrooms
- Primary Bedroom on Main
- Walk-In Closet
- 2 Full Bathrooms
Laundry
- Laundry in unit
- Dryer
- Washer
Eco-Friendly Details
- Solar Heating System
Utilities
- Central Heating and Cooling System
- Thermostat
- Underground Utilities
- Cable TV Available
Listing and Financial Details
- Down Payment Assistance Available
- Visit Down Payment Resource Website
- Tax Lot 503
- Assessor Parcel Number 10-24-26-0015-000-50300
- $221 per year additional tax assessments
Community Details
Overview
- Association fees include escrow reserves fund, maintenance structure, private road
- Sunbelt Mgmt Services/Cindy Owen Association
- Built by Lennar Homes
- Sawgrass Bay Subdivision, Dover Floorplan
- Rental Restrictions
Recreation
- Community Playground
- Community Pool
Ownership History
Purchase Details
Home Financials for this Owner
Home Financials are based on the most recent Mortgage that was taken out on this home.Purchase Details
Home Financials for this Owner
Home Financials are based on the most recent Mortgage that was taken out on this home.Similar Homes in Clermont, FL
Home Values in the Area
Average Home Value in this Area
Purchase History
| Date | Type | Sale Price | Title Company |
|---|---|---|---|
| Warranty Deed | $380,000 | None Listed On Document | |
| Warranty Deed | $380,000 | None Listed On Document | |
| Special Warranty Deed | $276,800 | Calatlantic Title Inc |
Mortgage History
| Date | Status | Loan Amount | Loan Type |
|---|---|---|---|
| Open | $100,000 | New Conventional | |
| Closed | $100,000 | New Conventional | |
| Previous Owner | $211,720 | New Conventional |
Property History
| Date | Event | Price | Change | Sq Ft Price |
|---|---|---|---|---|
| 03/24/2025 03/24/25 | Sold | $380,000 | -2.5% | $243 / Sq Ft |
| 02/22/2025 02/22/25 | Pending | -- | -- | -- |
| 02/18/2025 02/18/25 | Price Changed | $389,900 | -2.0% | $250 / Sq Ft |
| 02/12/2025 02/12/25 | Price Changed | $398,000 | -0.3% | $255 / Sq Ft |
| 02/06/2025 02/06/25 | Price Changed | $399,000 | -1.5% | $256 / Sq Ft |
| 01/22/2025 01/22/25 | Price Changed | $405,000 | -3.6% | $259 / Sq Ft |
| 12/26/2024 12/26/24 | For Sale | $420,000 | 0.0% | $269 / Sq Ft |
| 02/01/2024 02/01/24 | Rented | $2,200 | 0.0% | -- |
| 01/14/2024 01/14/24 | Under Contract | -- | -- | -- |
| 01/04/2024 01/04/24 | For Rent | $2,200 | 0.0% | -- |
| 06/30/2020 06/30/20 | Sold | $276,720 | 0.0% | $178 / Sq Ft |
| 05/31/2020 05/31/20 | Pending | -- | -- | -- |
| 05/05/2020 05/05/20 | For Sale | $276,720 | -- | $178 / Sq Ft |
Tax History Compared to Growth
Tax History
| Year | Tax Paid | Tax Assessment Tax Assessment Total Assessment is a certain percentage of the fair market value that is determined by local assessors to be the total taxable value of land and additions on the property. | Land | Improvement |
|---|---|---|---|---|
| 2025 | $2,789 | $219,340 | -- | -- |
| 2024 | $2,789 | $219,340 | -- | -- |
| 2023 | $3,088 | $206,760 | $0 | $0 |
| 2022 | $2,789 | $200,740 | $0 | $0 |
| 2021 | $2,789 | $194,901 | $0 | $0 |
| 2020 | $754 | $38,500 | $0 | $0 |
Agents Affiliated with this Home
-
Meryem Baamrani Bennet

Seller's Agent in 2025
Meryem Baamrani Bennet
LPT REALTY, LLC
(407) 670-8227
2 in this area
35 Total Sales
-
Kerstin Crow
K
Buyer's Agent in 2025
Kerstin Crow
LOKATION
(954) 545-5583
1 in this area
25 Total Sales
-
Ben Goldstein
B
Seller's Agent in 2020
Ben Goldstein
LENNAR REALTY
(800) 229-0611
34 in this area
5,870 Total Sales
Map
Source: Stellar MLS
MLS Number: T3240371
APN: 10-24-26-0015-000-50300
- 16480 Fernridge St
- 16436 Fernridge St
- 4288 Blackshear Ct
- 4263 Mirror Ct
- 16221 Yelloweyed Dr
- 16204 Saint Augustine St
- 16440 Centipede St
- 16217 Saint Augustine St
- 16588 Centipede St
- 16072 Shasta St
- 16334 Saint Augustine St
- 16313 Yelloweyed Dr
- 16333 Yelloweyed Dr
- 16737 Meadows St
- 3629 Maidencain St
- 3666 Maidencain St
- 3840 Fescue St
- 3823 Ryegrass St
- 3702 Maidencain St
- 3720 Ryegrass St
