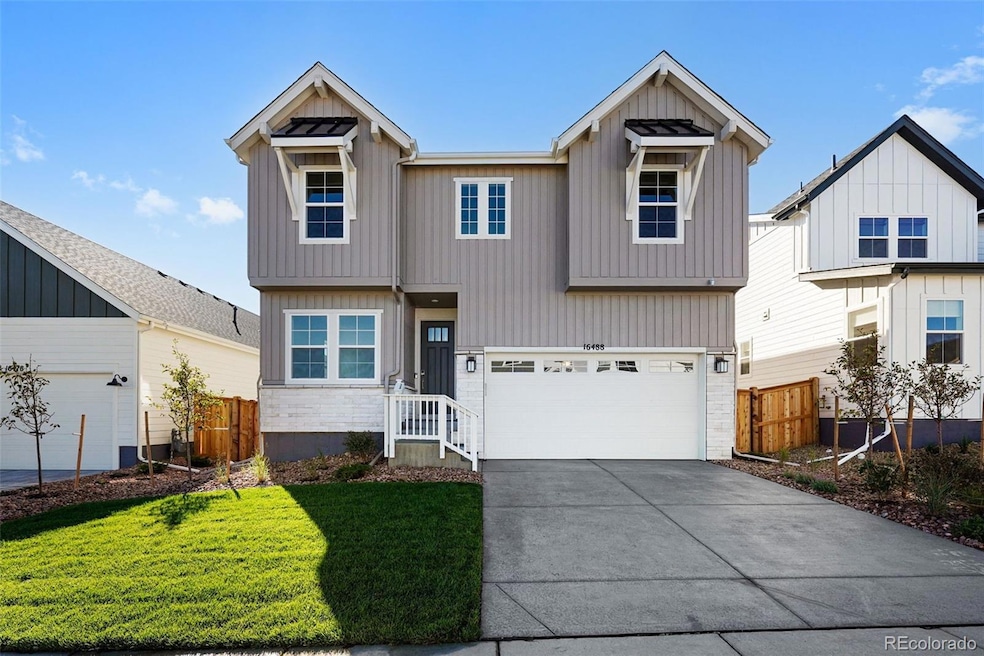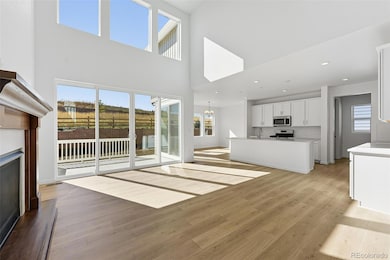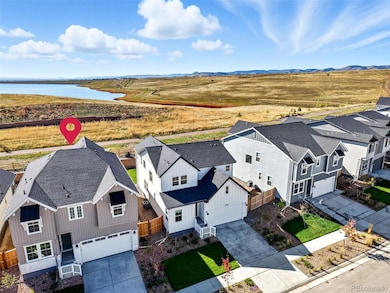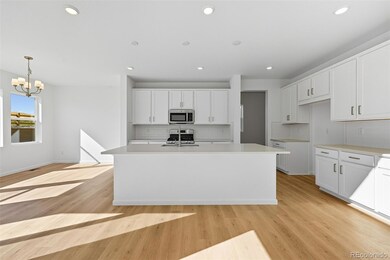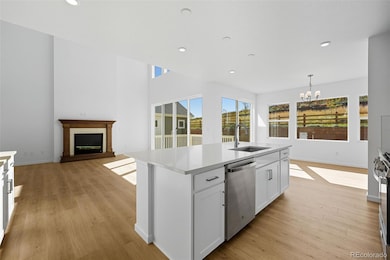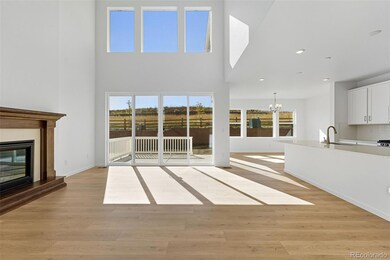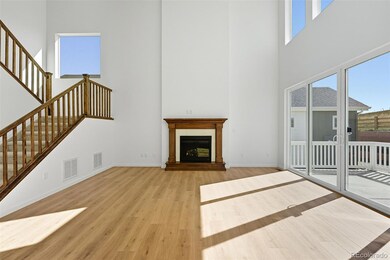16488 W 92nd Place Arvada, CO 80007
Candelas NeighborhoodEstimated payment $4,702/month
Highlights
- Fitness Center
- New Construction
- Open Floorplan
- Meiklejohn Elementary School Rated A-
- Located in a master-planned community
- Mountain Contemporary Architecture
About This Home
What's Special: No Rear Neighbors | Flex Room | Loft.
New Construction - Ready Now! Built by America's Most Trusted Homebuilder. Welcome to The Ridgway at 16488 W 92nd Place in Trailstone blends thoughtful design with everyday comfort across two levels. This popular floor plan offers 3 bedrooms, 2.5 bathrooms, a 2-car garage, and a layout that feels open and easy. The kitchen overlooks the dining area and features a large island and walk-in pantry, perfect for casual meals or hosting friends. A flex room near the entry adds versatility for work or play, while soaring ceilings in the great room bring in natural light and warmth. Upstairs, the private primary suite is paired with a spacious loft, two additional bedrooms, and a full bath. Set in Arvada’s Trailstone community, you’ll enjoy views of downtown Denver and the Rockies, plus planned amenities like a pool and pickleball courts just steps from home. Additional Highlights Include: Outdoor Living. MLS#9988714
Listing Agent
RE/MAX Professionals Brokerage Email: RPALESE@CLASSICNHS.COM,303-799-9898 License #000986635 Listed on: 06/10/2025

Home Details
Home Type
- Single Family
Est. Annual Taxes
- $8,887
Year Built
- Built in 2025 | New Construction
Lot Details
- 5,290 Sq Ft Lot
- North Facing Home
- Partially Fenced Property
- Landscaped
- Front Yard Sprinklers
- Private Yard
HOA Fees
- $140 Monthly HOA Fees
Parking
- 2 Car Attached Garage
Home Design
- Home in Pre-Construction
- Mountain Contemporary Architecture
- Slab Foundation
- Composition Roof
- Stone Siding
Interior Spaces
- 2,823 Sq Ft Home
- 2-Story Property
- Open Floorplan
- High Ceiling
- Gas Fireplace
- Great Room with Fireplace
- Home Office
- Loft
- Sump Pump
- Laundry in unit
Kitchen
- Eat-In Kitchen
- Walk-In Pantry
- Range
- Microwave
- Dishwasher
- Kitchen Island
- Quartz Countertops
- Disposal
Flooring
- Carpet
- Laminate
- Tile
Bedrooms and Bathrooms
- 3 Bedrooms
Home Security
- Carbon Monoxide Detectors
- Fire and Smoke Detector
Schools
- Meiklejohn Elementary School
- Wayne Carle Middle School
- Ralston Valley High School
Utilities
- Central Air
- Heating System Uses Natural Gas
- Electric Water Heater
- Phone Available
Additional Features
- Smart Irrigation
- Patio
Listing and Financial Details
- Assessor Parcel Number 523675
Community Details
Overview
- Association fees include ground maintenance
- Advanced HOA Management Association, Phone Number (303) 482-2213
- Built by Taylor Morrison
- Trailstone Subdivision, Ridgway Floorplan
- Located in a master-planned community
- Greenbelt
Recreation
- Fitness Center
- Community Pool
- Park
- Trails
Map
Home Values in the Area
Average Home Value in this Area
Property History
| Date | Event | Price | List to Sale | Price per Sq Ft | Prior Sale |
|---|---|---|---|---|---|
| 10/29/2025 10/29/25 | Sold | $854,599 | 0.0% | $303 / Sq Ft | View Prior Sale |
| 10/24/2025 10/24/25 | Off Market | $854,599 | -- | -- | |
| 08/07/2025 08/07/25 | For Sale | $854,599 | 0.0% | $303 / Sq Ft | |
| 08/06/2025 08/06/25 | Off Market | $854,599 | -- | -- | |
| 07/20/2025 07/20/25 | For Sale | $854,599 | -- | $303 / Sq Ft |
Source: REcolorado®
MLS Number: 9988714
- 16478 W 92nd Place
- 16487 W 92nd Place
- 16507 W 92nd Place
- 9359 Russell Cir
- 16655 W 93rd Place
- 16320 W 92nd Cir
- 16647 W 92nd Place
- 16657 W 92nd Place
- 9344 Quartz St
- 16534 W 93rd Way
- 16300 W 92nd Cir
- 16468 W 92nd Place
- 9382 Quaker St
- 16503 W 93rd Way
- 16473 W 93rd Way
- 16651 W 93rd Ave
- 9329 Russell Cir
- 16596 W 93rd Place
- 16616 W 93rd Place
- 16636 W 93rd Place
