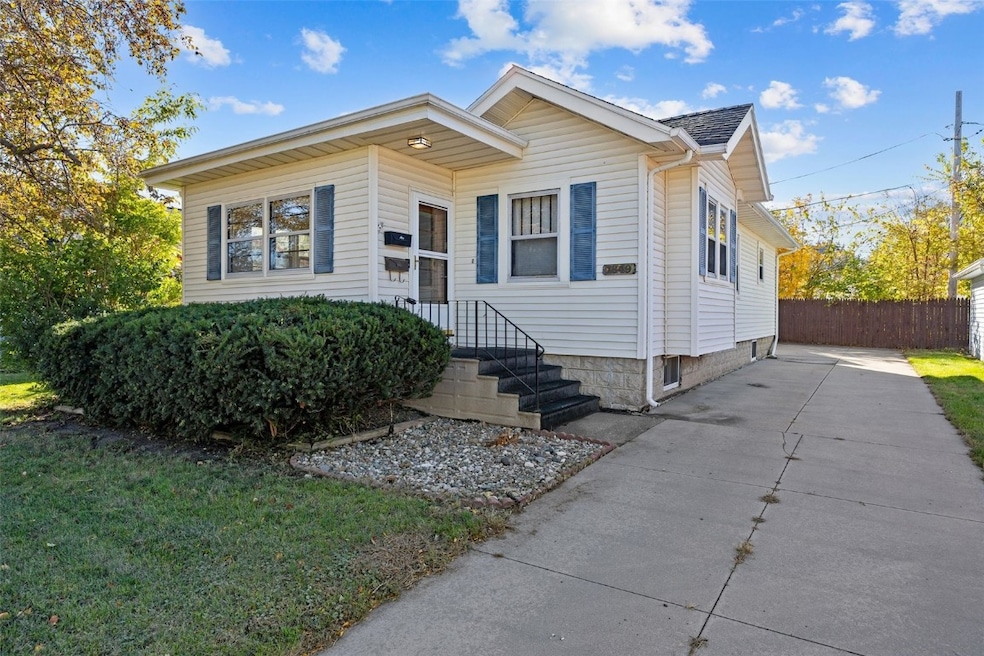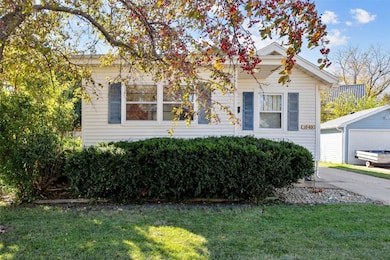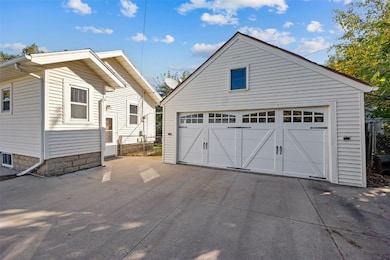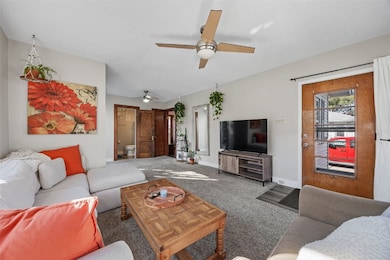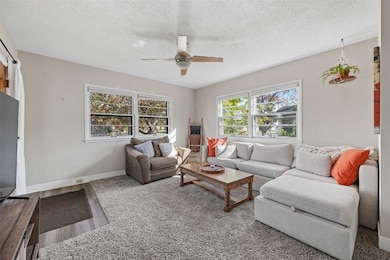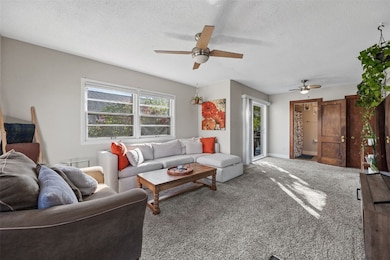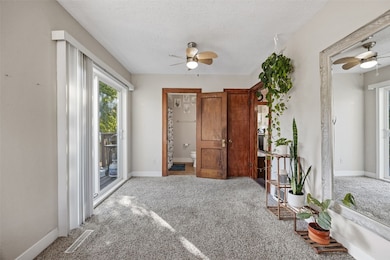
1649 B Ave NW Cedar Rapids, IA 52405
Cleveland Area NeighborhoodEstimated payment $992/month
Highlights
- Hot Property
- No HOA
- Forced Air Heating and Cooling System
- Deck
- Formal Dining Room
- 2 Car Garage
About This Home
What a cutie! This charming home is full of warmth and character from the moment you step inside. The spacious living room offers plenty of room to relax or entertain, featuring sliders that open to a comfortable deck—perfect for enjoying morning coffee or evening sunsets overlooking your private backyard.
A formal dining room adds a touch of elegance for special gatherings, while the quaint kitchen provides just the right amount of space for preparing your favorite meals.
Downstairs, you’ll find a finished area with tile flooring—an ideal spot for a home office, playroom, crafting space, or gaming room. Whatever your lifestyle needs, this flexible area is a wonderful bonus.
Outside, the two-stall garage provides plenty of room for vehicles and outdoor gear. With time to close before the holidays—and maybe even before the first snowfall—you can be settled in just in time to enjoy the season.
Conveniently located near shopping, dining, and everyday amenities, this home is as practical as it is adorable and affordable.
Seller is offering One-Year Home Warranty for your peace of mind in your first year.
Home Details
Home Type
- Single Family
Est. Annual Taxes
- $1,983
Year Built
- Built in 1926
Lot Details
- 4,356 Sq Ft Lot
- Fenced
Parking
- 2 Car Garage
- Garage Door Opener
Home Design
- Frame Construction
- Vinyl Siding
Interior Spaces
- 1-Story Property
- Formal Dining Room
- Basement Fills Entire Space Under The House
Kitchen
- Range
- Dishwasher
- Disposal
Bedrooms and Bathrooms
- 2 Bedrooms
- 1 Full Bathroom
Laundry
- Dryer
- Washer
Outdoor Features
- Deck
Schools
- Cleveland Elementary School
- Roosevelt Middle School
- Jefferson High School
Utilities
- Forced Air Heating and Cooling System
- Heating System Uses Gas
- Gas Water Heater
Community Details
- No Home Owners Association
Listing and Financial Details
- Home warranty included in the sale of the property
- Assessor Parcel Number 14292-31013-00000
Map
Home Values in the Area
Average Home Value in this Area
Tax History
| Year | Tax Paid | Tax Assessment Tax Assessment Total Assessment is a certain percentage of the fair market value that is determined by local assessors to be the total taxable value of land and additions on the property. | Land | Improvement |
|---|---|---|---|---|
| 2025 | $1,938 | $122,900 | $26,400 | $96,500 |
| 2024 | $1,978 | $109,500 | $24,500 | $85,000 |
| 2023 | $1,978 | $109,500 | $24,500 | $85,000 |
| 2022 | $1,802 | $102,700 | $21,500 | $81,200 |
| 2021 | $1,788 | $95,900 | $20,600 | $75,300 |
| 2020 | $1,788 | $89,600 | $17,600 | $72,000 |
| 2019 | $1,652 | $85,200 | $17,600 | $67,600 |
| 2018 | $1,556 | $85,200 | $17,600 | $67,600 |
| 2017 | $1,546 | $79,500 | $17,600 | $61,900 |
| 2016 | $1,703 | $80,100 | $15,700 | $64,400 |
| 2015 | $1,667 | $78,377 | $15,660 | $62,717 |
| 2014 | $1,482 | $78,377 | $15,660 | $62,717 |
| 2013 | $1,486 | $78,377 | $15,660 | $62,717 |
Property History
| Date | Event | Price | List to Sale | Price per Sq Ft | Prior Sale |
|---|---|---|---|---|---|
| 10/23/2025 10/23/25 | For Sale | $158,000 | +8.2% | $160 / Sq Ft | |
| 07/07/2023 07/07/23 | Sold | $146,000 | +0.8% | $148 / Sq Ft | View Prior Sale |
| 06/01/2023 06/01/23 | Pending | -- | -- | -- | |
| 05/31/2023 05/31/23 | For Sale | $144,900 | +107.0% | $147 / Sq Ft | |
| 02/24/2023 02/24/23 | Sold | $70,000 | -17.6% | $71 / Sq Ft | View Prior Sale |
| 01/27/2023 01/27/23 | Pending | -- | -- | -- | |
| 01/14/2023 01/14/23 | Price Changed | $84,900 | -4.6% | $86 / Sq Ft | |
| 12/23/2022 12/23/22 | For Sale | $89,000 | 0.0% | $90 / Sq Ft | |
| 12/10/2022 12/10/22 | Pending | -- | -- | -- | |
| 12/09/2022 12/09/22 | Price Changed | $89,000 | -11.0% | $90 / Sq Ft | |
| 11/23/2022 11/23/22 | For Sale | $99,950 | -0.1% | $101 / Sq Ft | |
| 04/27/2018 04/27/18 | Sold | $100,000 | -4.8% | $68 / Sq Ft | View Prior Sale |
| 04/13/2018 04/13/18 | Pending | -- | -- | -- | |
| 02/09/2018 02/09/18 | For Sale | $105,000 | 0.0% | $71 / Sq Ft | |
| 02/05/2018 02/05/18 | Pending | -- | -- | -- | |
| 01/29/2018 01/29/18 | For Sale | $105,000 | 0.0% | $71 / Sq Ft | |
| 01/23/2018 01/23/18 | Pending | -- | -- | -- | |
| 12/12/2017 12/12/17 | For Sale | $105,000 | -- | $71 / Sq Ft |
Purchase History
| Date | Type | Sale Price | Title Company |
|---|---|---|---|
| Warranty Deed | $146,000 | None Listed On Document | |
| Fiduciary Deed | $70,000 | -- | |
| Warranty Deed | $100,000 | None Available | |
| Interfamily Deed Transfer | -- | None Available | |
| Warranty Deed | $86,500 | None Available | |
| Warranty Deed | $83,500 | -- |
Mortgage History
| Date | Status | Loan Amount | Loan Type |
|---|---|---|---|
| Open | $141,620 | New Conventional | |
| Previous Owner | $83,300 | FHA |
About the Listing Agent

Since 2012, Michelle has been dedicated to facilitating individuals in the realization of their aspiration for homeownership in her role as a real estate agent. Her journey in the realm of real estate commenced in 1999, extending through 2010, where she served as a mortgage lender. It was during this period that she cultivated a profound affinity for the intricacies of credit and an unwavering commitment to assisting others.
Her expertise extends to a profound understanding of the
Michelle's Other Listings
Source: Cedar Rapids Area Association of REALTORS®
MLS Number: 2508840
APN: 14292-31013-00000
- 1358 Burch Ave NW
- 1602 1st Ave NW
- 1860 E Ave NW
- 1400 7th Ave SW
- 217 11th St NW
- 1020 A Ave NW
- 1073 G Ave NW
- 1807 9th Ave SW
- 1814 Shawnee Ct NW
- 1015 Pawnee Dr NW
- 312 24th Ave NW
- 519 9th St NW
- 1427 Pawnee Dr NW
- 820 10th St NW
- 2401 8th Ave SW
- 1016 H Ave NW
- 1025 3rd Ave SW
- 816 9th St NW
- 949 Westwood Dr NW
- 720 E Ave NW
- 321 28th St NW
- 900 I Ave NW
- 605 G Ave NW
- 702 9th St SW Unit 1
- 702 9th St SW Unit 2
- 901 9th St SW Unit Upper
- 640 16th Ave SW
- 217 7th Ave SW
- 1601 30th St NW
- 1270 Edgewood Rd NW
- 100 1st Ave NE
- 200 1st Ave NE
- 411 1st Ave SE
- 501 4th Ave SE
- 2417 Illinois St SW
- 4419 1st Ave SW
- 2155 Westdale Dr SW
- 900 3rd St SE
- 627 6th St SE
- 4227 21st Ave SW
