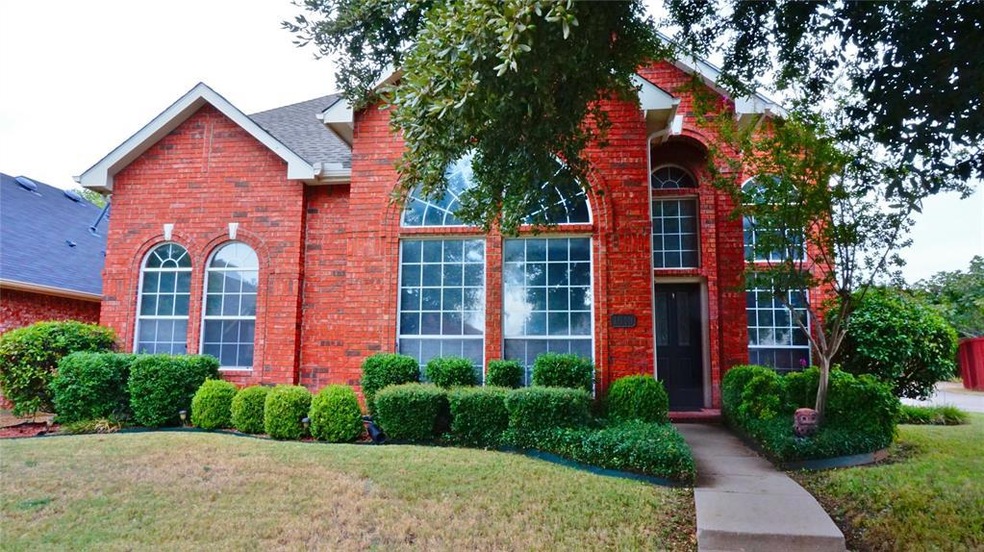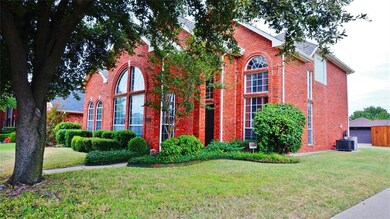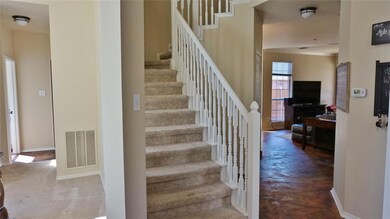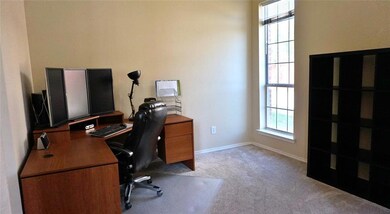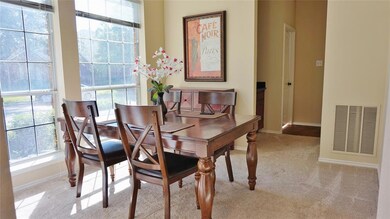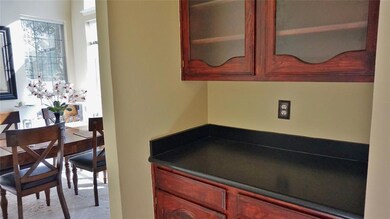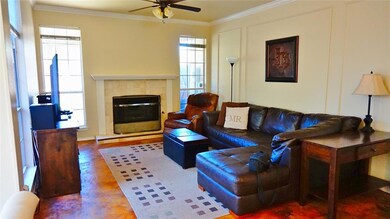
1649 Bennington Dr Carrollton, TX 75007
Nob Hill NeighborhoodHighlights
- Traditional Architecture
- Outdoor Living Area
- 2 Car Attached Garage
- Creekview High School Rated A
- Covered patio or porch
- Interior Lot
About This Home
As of November 2019Beautiful, updated home boasts an open layout in an ideal location. Meticulously maintained with granite counter tops in the kitchen and bathrooms, new carpet throughout, stained concrete floors, fresh paint, and a new roof. Open master suite with dual vanities, garden tub, frame-less shower, and walk-in closet. Magnificent custom outdoor living area along with a sealed garage floor coating. Buyer to verify all information.
Last Agent to Sell the Property
Lowery Property Advisors, LLC License #0724708 Listed on: 10/07/2019
Last Buyer's Agent
Lowery Property Advisors, LLC License #0724708 Listed on: 10/07/2019
Home Details
Home Type
- Single Family
Est. Annual Taxes
- $8,432
Year Built
- Built in 1993
Lot Details
- 5,184 Sq Ft Lot
- Wood Fence
- Landscaped
- Interior Lot
- Sprinkler System
- Few Trees
Parking
- 2 Car Attached Garage
- Rear-Facing Garage
Home Design
- Traditional Architecture
- Brick Exterior Construction
- Slab Foundation
- Composition Roof
Interior Spaces
- 2,024 Sq Ft Home
- 2-Story Property
- Decorative Lighting
- Gas Log Fireplace
- Burglar Security System
Kitchen
- Electric Oven
- Electric Cooktop
- Microwave
- Plumbed For Ice Maker
- Dishwasher
- Disposal
Flooring
- Carpet
- Concrete
- Ceramic Tile
Bedrooms and Bathrooms
- 3 Bedrooms
Laundry
- Full Size Washer or Dryer
- Washer and Electric Dryer Hookup
Outdoor Features
- Covered patio or porch
- Outdoor Living Area
- Rain Gutters
Schools
- Rainwater Elementary School
- Blalack Middle School
- Creekview High School
Utilities
- Central Heating and Cooling System
- Heating System Uses Natural Gas
- High Speed Internet
- Cable TV Available
Community Details
- Nob Hill Crest Subdivision
Listing and Financial Details
- Legal Lot and Block 13 / A
- Assessor Parcel Number 140621000A0130000
- $6,029 per year unexempt tax
Ownership History
Purchase Details
Home Financials for this Owner
Home Financials are based on the most recent Mortgage that was taken out on this home.Purchase Details
Home Financials for this Owner
Home Financials are based on the most recent Mortgage that was taken out on this home.Purchase Details
Home Financials for this Owner
Home Financials are based on the most recent Mortgage that was taken out on this home.Purchase Details
Home Financials for this Owner
Home Financials are based on the most recent Mortgage that was taken out on this home.Purchase Details
Home Financials for this Owner
Home Financials are based on the most recent Mortgage that was taken out on this home.Similar Homes in Carrollton, TX
Home Values in the Area
Average Home Value in this Area
Purchase History
| Date | Type | Sale Price | Title Company |
|---|---|---|---|
| Warranty Deed | -- | None Available | |
| Vendors Lien | -- | Rtt | |
| Vendors Lien | -- | -- | |
| Warranty Deed | -- | -- | |
| Warranty Deed | -- | -- |
Mortgage History
| Date | Status | Loan Amount | Loan Type |
|---|---|---|---|
| Previous Owner | $203,905 | New Conventional | |
| Previous Owner | $142,400 | Credit Line Revolving | |
| Previous Owner | $137,700 | Unknown | |
| Previous Owner | $15,000 | Credit Line Revolving | |
| Previous Owner | $147,250 | Unknown | |
| Previous Owner | $147,250 | No Value Available | |
| Previous Owner | $103,000 | No Value Available | |
| Previous Owner | $130,100 | No Value Available |
Property History
| Date | Event | Price | Change | Sq Ft Price |
|---|---|---|---|---|
| 12/27/2019 12/27/19 | Rented | $2,199 | 0.0% | -- |
| 12/10/2019 12/10/19 | For Rent | $2,199 | 0.0% | -- |
| 11/29/2019 11/29/19 | Sold | -- | -- | -- |
| 10/29/2019 10/29/19 | Pending | -- | -- | -- |
| 10/07/2019 10/07/19 | For Sale | $290,000 | -- | $143 / Sq Ft |
Tax History Compared to Growth
Tax History
| Year | Tax Paid | Tax Assessment Tax Assessment Total Assessment is a certain percentage of the fair market value that is determined by local assessors to be the total taxable value of land and additions on the property. | Land | Improvement |
|---|---|---|---|---|
| 2024 | $8,432 | $410,250 | $60,000 | $350,250 |
| 2023 | $8,432 | $410,250 | $60,000 | $350,250 |
| 2022 | $7,109 | $312,470 | $60,000 | $252,470 |
| 2021 | $6,611 | $275,420 | $60,000 | $215,420 |
| 2020 | $6,836 | $275,420 | $60,000 | $215,420 |
| 2019 | $6,683 | $254,930 | $60,000 | $194,930 |
| 2018 | $6,066 | $230,000 | $45,000 | $185,000 |
| 2017 | $5,794 | $218,650 | $45,000 | $173,650 |
| 2016 | $5,753 | $217,080 | $45,000 | $172,080 |
| 2015 | $4,265 | $217,880 | $37,000 | $180,880 |
| 2014 | $4,265 | $202,840 | $37,000 | $165,840 |
Agents Affiliated with this Home
-
Drew McFarland
D
Seller's Agent in 2019
Drew McFarland
Lowery Property Advisors, LLC
(817) 658-0519
4 Total Sales
-
K
Seller's Agent in 2019
Kenji Shinohara
Shinohara Realty LLC
Map
Source: North Texas Real Estate Information Systems (NTREIS)
MLS Number: 14200618
APN: 140621000A0130000
- 1609 Blackstone Dr
- 1709 Sutters Mill Dr
- 1600 Railhead Place
- 1630 Millview Place
- 2514 Canterbury Dr
- 1427 Northridge Dr
- 1805 Haymeadow
- 2605 Elk Grove Rd
- 1704 Turtle Rock Ct
- 1633 Cemetery Hill Rd
- 1426 Northridge Dr
- 2003 Deerfield Dr
- 2903 Creekside Ct
- 1503 Northland St
- 1529 Estates Way
- 2310 Greenmeadow Dr
- 2015 Shenandoah Dr
- 1830 Woodbury
- 1609 Palisades Dr
- 2828 Elk Grove Rd
