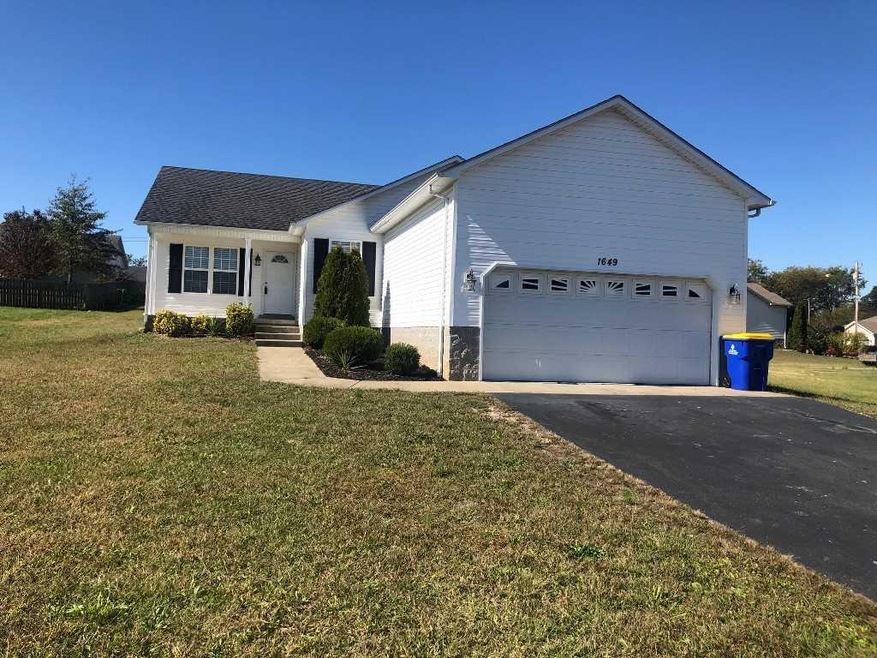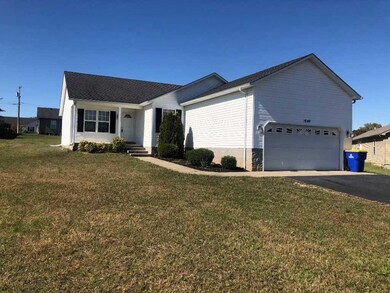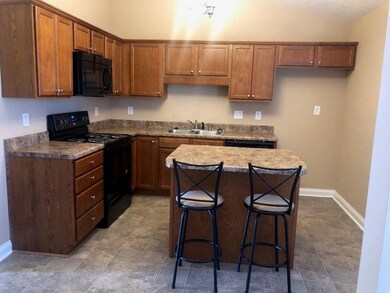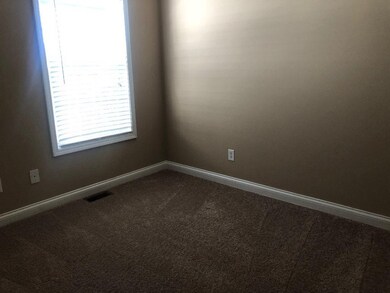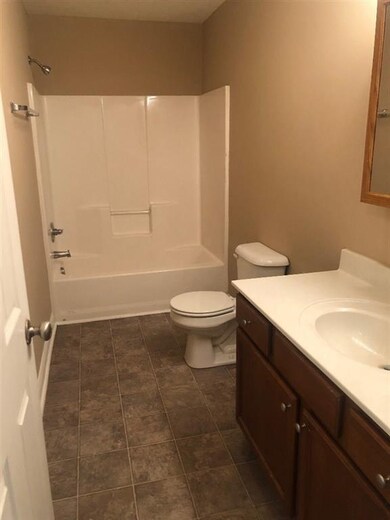
1649 Copper Run Way Bowling Green, KY 42101
Lost River NeighborhoodHighlights
- Ranch Style House
- Attached Garage
- Landscaped
- Thermal Windows
- Patio
- Central Air
About This Home
As of January 2024Beautiful 4 bedroom, 2 bath home in Park Hills Subdivision!! This home is like new!! New paint, new carpet, new stove, nice dining room, kitchen has island with bar stools. 2 car garage. Call to for your personal showing.
Last Agent to Sell the Property
Coldwell Banker Legacy Group License #206128 Listed on: 10/25/2019

Last Buyer's Agent
Noah Furrow
Coldwell Banker Legacy Group License #240598
Home Details
Home Type
- Single Family
Est. Annual Taxes
- $1,956
Year Built
- Built in 2008
Lot Details
- Landscaped
Home Design
- Ranch Style House
- Traditional Architecture
- Shingle Roof
- Vinyl Construction Material
Interior Spaces
- 1,472 Sq Ft Home
- Ceiling Fan
- Thermal Windows
- Window Treatments
- Crawl Space
Kitchen
- Electric Range
- Microwave
- Dishwasher
- Disposal
Flooring
- Carpet
- Vinyl
Bedrooms and Bathrooms
- 4 Bedrooms
- 2 Full Bathrooms
Parking
- Attached Garage
- Garage Door Opener
- Driveway
Outdoor Features
- Patio
- Exterior Lighting
Schools
- Jennings Creek Elementary School
- Henry F Moss Middle School
- Warren Central High School
Utilities
- Central Air
- Heat Pump System
- Electric Water Heater
Community Details
- Park Hill Subdivision
Ownership History
Purchase Details
Home Financials for this Owner
Home Financials are based on the most recent Mortgage that was taken out on this home.Purchase Details
Home Financials for this Owner
Home Financials are based on the most recent Mortgage that was taken out on this home.Similar Homes in Bowling Green, KY
Home Values in the Area
Average Home Value in this Area
Purchase History
| Date | Type | Sale Price | Title Company |
|---|---|---|---|
| Deed | $230,000 | None Listed On Document | |
| Deed | $164,000 | None Available |
Mortgage History
| Date | Status | Loan Amount | Loan Type |
|---|---|---|---|
| Open | $230,336 | New Conventional | |
| Closed | $230,000 | VA | |
| Previous Owner | $140,800 | New Conventional |
Property History
| Date | Event | Price | Change | Sq Ft Price |
|---|---|---|---|---|
| 01/02/2024 01/02/24 | Sold | $230,000 | -4.1% | $156 / Sq Ft |
| 12/06/2023 12/06/23 | Pending | -- | -- | -- |
| 10/30/2023 10/30/23 | For Sale | $239,850 | +46.3% | $163 / Sq Ft |
| 04/25/2020 04/25/20 | Off Market | $164,000 | -- | -- |
| 04/16/2020 04/16/20 | Sold | $164,000 | -1.1% | $111 / Sq Ft |
| 01/15/2020 01/15/20 | Price Changed | $165,900 | -2.4% | $113 / Sq Ft |
| 12/20/2019 12/20/19 | Price Changed | $169,900 | -1.7% | $115 / Sq Ft |
| 10/25/2019 10/25/19 | For Sale | $172,900 | -- | $117 / Sq Ft |
Tax History Compared to Growth
Tax History
| Year | Tax Paid | Tax Assessment Tax Assessment Total Assessment is a certain percentage of the fair market value that is determined by local assessors to be the total taxable value of land and additions on the property. | Land | Improvement |
|---|---|---|---|---|
| 2024 | $1,956 | $230,000 | $0 | $0 |
| 2023 | $1,406 | $164,000 | $0 | $0 |
| 2022 | $1,313 | $164,000 | $0 | $0 |
| 2021 | $1,308 | $164,000 | $0 | $0 |
| 2020 | $1,201 | $150,000 | $0 | $0 |
| 2019 | $1,038 | $130,000 | $0 | $0 |
| 2018 | $1,033 | $130,000 | $0 | $0 |
| 2017 | $1,025 | $130,000 | $0 | $0 |
| 2015 | $1,005 | $130,000 | $0 | $0 |
| 2014 | -- | $130,000 | $0 | $0 |
Agents Affiliated with this Home
-
Kory McDonald
K
Seller's Agent in 2024
Kory McDonald
Crye-Leike
(270) 543-7531
1 in this area
22 Total Sales
-
Daniel Ward

Buyer's Agent in 2024
Daniel Ward
Coldwell Banker Legacy Group
(270) 991-1533
3 in this area
113 Total Sales
-
Robert York

Seller's Agent in 2020
Robert York
Coldwell Banker Legacy Group
(270) 779-0822
1 in this area
155 Total Sales
-
N
Buyer's Agent in 2020
Noah Furrow
Coldwell Banker Legacy Group
-
Verice England

Buyer Co-Listing Agent in 2020
Verice England
Keller Williams First Choice Realty
(270) 791-4930
3 in this area
58 Total Sales
Map
Source: Real Estate Information Services (REALTOR® Association of Southern Kentucky)
MLS Number: RA20194918
APN: 028A-05-261
- 1661 Copper Run Way
- 3060 Natural Way
- 1736 Duchess Dr
- 762 Fern Hill St
- 1730 Walden Rd
- 703 Fern Hill St
- 650 Fern Hill St
- 0 Brookwood Dr
- 314 Audley Ave
- 244 River Tanmer Way
- 00 Morgantown Rd
- 292 Audley Ave
- 549 Denali St
- 1139 Brookwood Dr
- 196 Rigelwood Ln
- 0 New Bond Way
- 121 Devin Close Ct
- 857 Sagittarius Ave
- 729 Jennings Ct
- 493 Superior Ct
