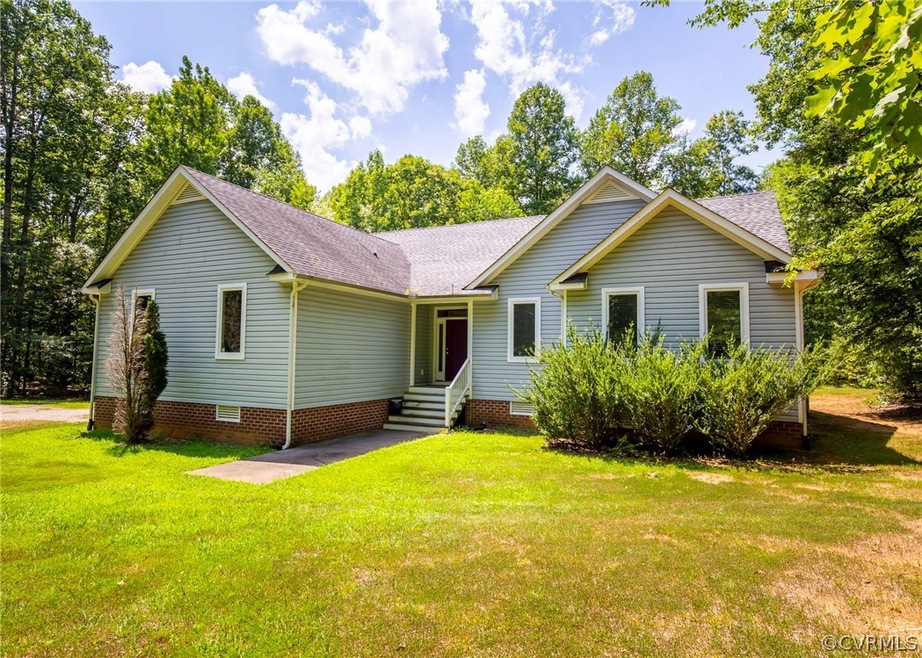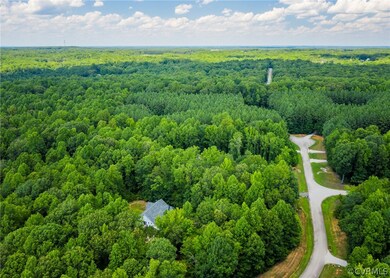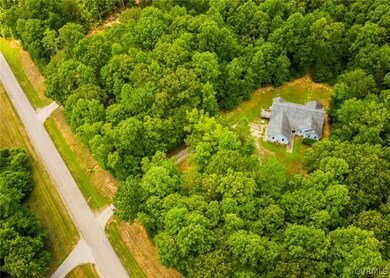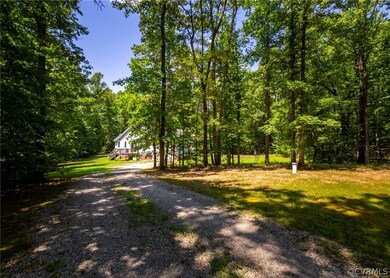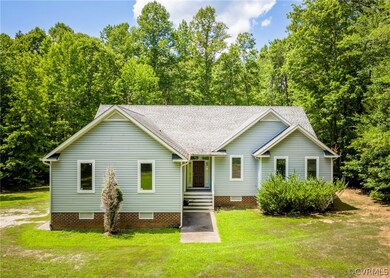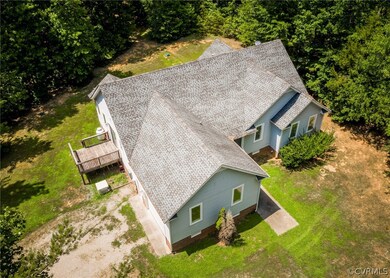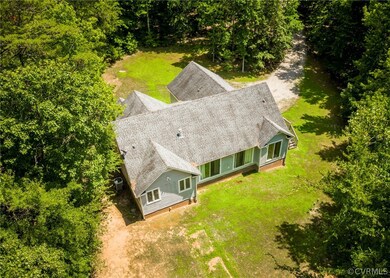
1649 Dorset Meadows Ln Powhatan, VA 23139
Estimated Value: $556,328 - $594,000
Highlights
- Custom Home
- Deck
- Hydromassage or Jetted Bathtub
- 6.67 Acre Lot
- Wood Flooring
- Separate Formal Living Room
About This Home
As of October 2020LOCATION, LOCATION, LOCATION! One level living at it's finest! Almost 7 acres in a Flat Rock area neighborhood. This home offers gorgeous hardwood floors, bright windows, multiple sliding glass doors and a gorgeous floor to ceiling stacked stone fireplace. The beautiful eat in kitchen boasts pine cabinets,leathered counter tops with a peninsula and stainless steel appliances. First floor master suite offers a large walk in closet leading to a spacious master bath with Jacuzzi and double bowl vanity.. Just across the hall are two other spacious bedrooms with large closets. They share a full bath in the hall. This home offers 3 full baths, built in coat rack in the garage entry foyer with a vanity style utility sick. Generac generator hooked up along with central vac. Minutes away from 288 & Westchester. WHAT MORE COULD YOU ASK FOR!
Last Agent to Sell the Property
Village Concepts Realty Group License #0225233169 Listed on: 07/16/2020
Home Details
Home Type
- Single Family
Est. Annual Taxes
- $2,508
Year Built
- Built in 2006
Lot Details
- 6.67 Acre Lot
- Zoning described as R-5
Parking
- 1.5 Car Attached Garage
- Garage Door Opener
- Shared Driveway
Home Design
- Custom Home
- Frame Construction
- Shingle Roof
- Composition Roof
- Vinyl Siding
Interior Spaces
- 2,145 Sq Ft Home
- 1-Story Property
- Central Vacuum
- Built-In Features
- Bookcases
- High Ceiling
- Ceiling Fan
- Recessed Lighting
- Stone Fireplace
- Sliding Doors
- Separate Formal Living Room
- Dining Area
- Fire and Smoke Detector
- Washer and Dryer Hookup
Kitchen
- Eat-In Kitchen
- Oven
- Stove
- Dishwasher
- Kitchen Island
Flooring
- Wood
- Carpet
- Laminate
- Vinyl
Bedrooms and Bathrooms
- 3 Bedrooms
- En-Suite Primary Bedroom
- Walk-In Closet
- 3 Full Bathrooms
- Double Vanity
- Hydromassage or Jetted Bathtub
Outdoor Features
- Deck
- Front Porch
Schools
- Flat Rock Elementary School
- Powhatan Middle School
- Powhatan High School
Utilities
- Cooling Available
- Heat Pump System
- Vented Exhaust Fan
- Generator Hookup
- Well
- Septic Tank
- Cable TV Available
Community Details
- Dorset Meadows Subdivision
Listing and Financial Details
- Tax Lot 12
- Assessor Parcel Number 041E-4-12
Ownership History
Purchase Details
Similar Homes in Powhatan, VA
Home Values in the Area
Average Home Value in this Area
Purchase History
| Date | Buyer | Sale Price | Title Company |
|---|---|---|---|
| -- | $384,000 | -- |
Property History
| Date | Event | Price | Change | Sq Ft Price |
|---|---|---|---|---|
| 10/05/2020 10/05/20 | Sold | $370,000 | -2.6% | $172 / Sq Ft |
| 08/20/2020 08/20/20 | Pending | -- | -- | -- |
| 08/09/2020 08/09/20 | Price Changed | $379,900 | -2.3% | $177 / Sq Ft |
| 07/16/2020 07/16/20 | For Sale | $389,000 | -- | $181 / Sq Ft |
Tax History Compared to Growth
Tax History
| Year | Tax Paid | Tax Assessment Tax Assessment Total Assessment is a certain percentage of the fair market value that is determined by local assessors to be the total taxable value of land and additions on the property. | Land | Improvement |
|---|---|---|---|---|
| 2025 | $3,653 | $529,400 | $144,600 | $384,800 |
| 2024 | $3,350 | $485,500 | $133,900 | $351,600 |
| 2023 | $3,157 | $366,500 | $121,400 | $245,100 |
| 2022 | $2,822 | $366,500 | $121,400 | $245,100 |
| 2021 | $2,764 | $325,200 | $116,400 | $208,800 |
| 2020 | $2,764 | $285,000 | $110,400 | $174,600 |
| 2019 | $2,508 | $285,000 | $110,400 | $174,600 |
| 2018 | $2,441 | $285,000 | $110,400 | $174,600 |
| 2017 | $2,399 | $280,600 | $104,700 | $175,900 |
| 2016 | $2,525 | $280,600 | $104,700 | $175,900 |
| 2014 | $2,399 | $266,600 | $92,700 | $173,900 |
Agents Affiliated with this Home
-
Cynthia Pruitt
C
Seller's Agent in 2020
Cynthia Pruitt
Village Concepts Realty Group
(804) 658-9900
5 in this area
6 Total Sales
-
Susan Coleman

Buyer's Agent in 2020
Susan Coleman
Napier REALTORS ERA
(804) 334-3165
2 in this area
23 Total Sales
Map
Source: Central Virginia Regional MLS
MLS Number: 2021189
APN: 041E-4-12
- 1635 Dorset Meadows Ln
- 2554 Walkers Ridge Terrace
- 1442 Dorset Rd
- 2655 Dorset Ridge Rd
- 2238 Anderson Hwy
- 0 Anderson Hwy Unit 2507791
- 00 Anderson Hwy
- 0 Anderson Hwy Unit 2432099
- 1570 Huntington Woods Trail
- 1875 Capeway Rd
- 1585 Logging Trail
- 1927 Judes Ferry Rd
- 2343 Old Church Rd
- 2337 Old Church Rd
- 1378 Pine Creek Ridge Dr
- 2104 Highland Dr
- 2004 Westwood Ct
- 906 Dorset Rd
- 2024 Judes Ferry Rd
- 1130 Sparrows Ln
- 1649 Dorset Meadows Ln
- 1655 Dorset Meadows Ln
- 10 Lot # Dorset Meadows Ln
- 4 Lot # Dorset Meadows Ln
- 14 Lot # Dorset Meadows Ln
- 12 Lot # Dorset Meadows Ln
- 00 Dorset Meadows Ln
- 16 Lot # Dorset Meadows Ln
- 1650 Dorset Meadows Ln
- 1644 Dorset Meadows Ln
- 1659 Dorset Meadows Ln
- 1660 Dorset Meadows Ln
- 1665 Dorset Meadows Ln
- 2683 Dorset Meadows Dr
- 1645 Dorset Meadows Ln
- 1670 Dorset Meadows Ln
- 1603 Dorset Meadows Ct
- 2679 Dorset Meadows Dr
- 1636 Dorset Meadows Ln
- 1601 Dorset Meadows Ct
