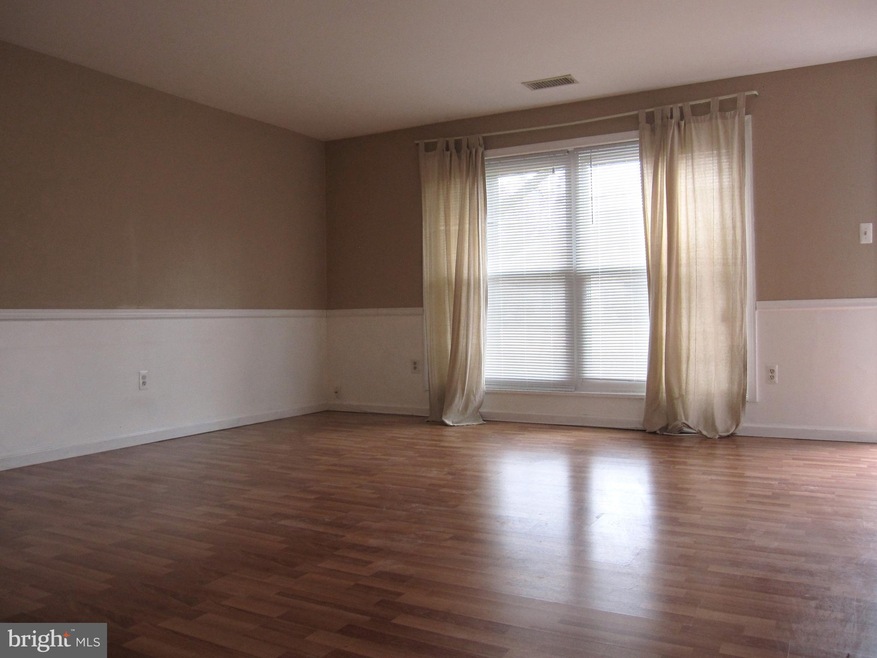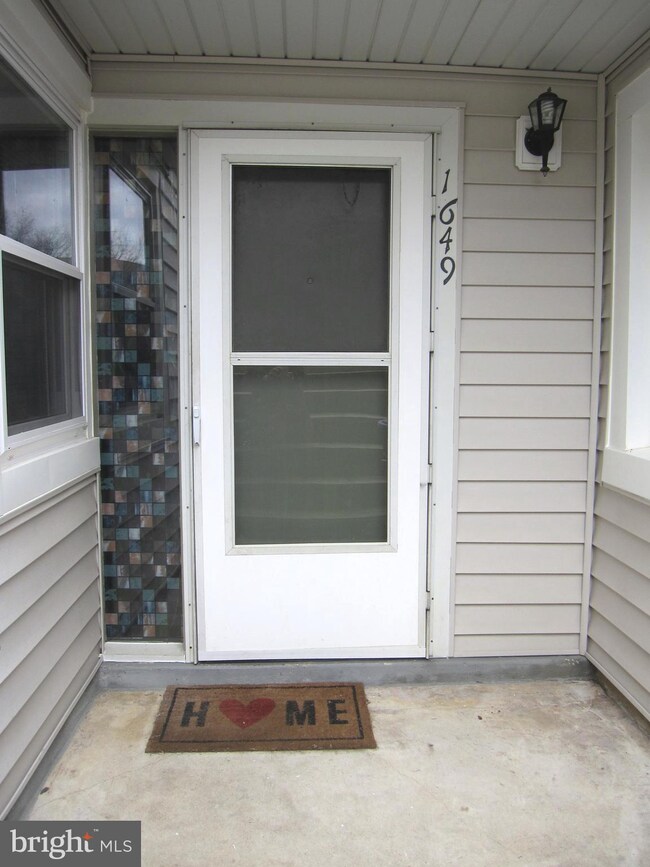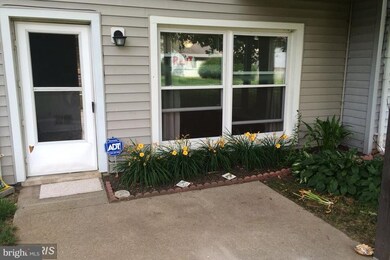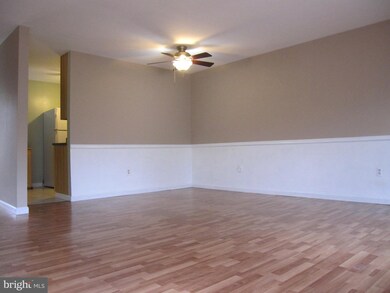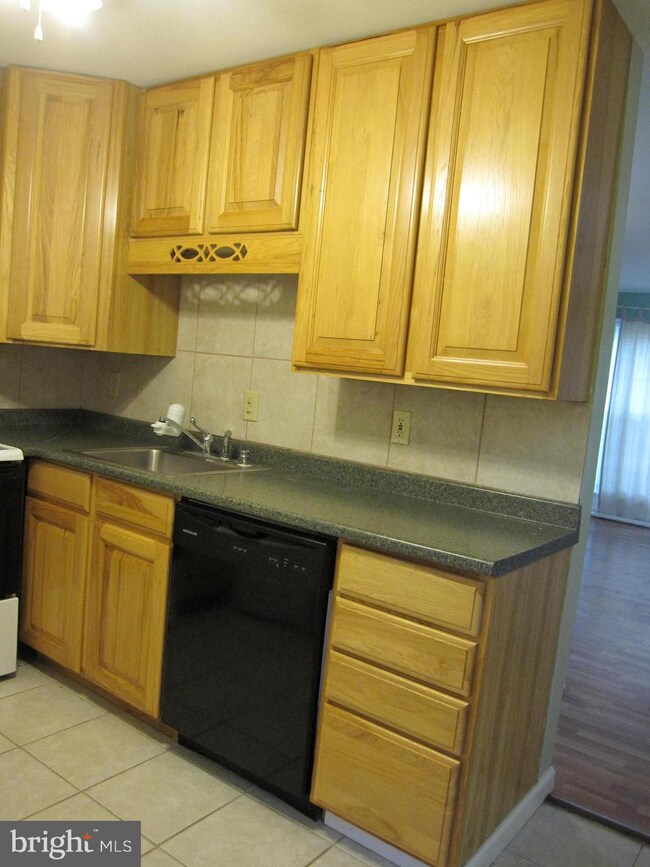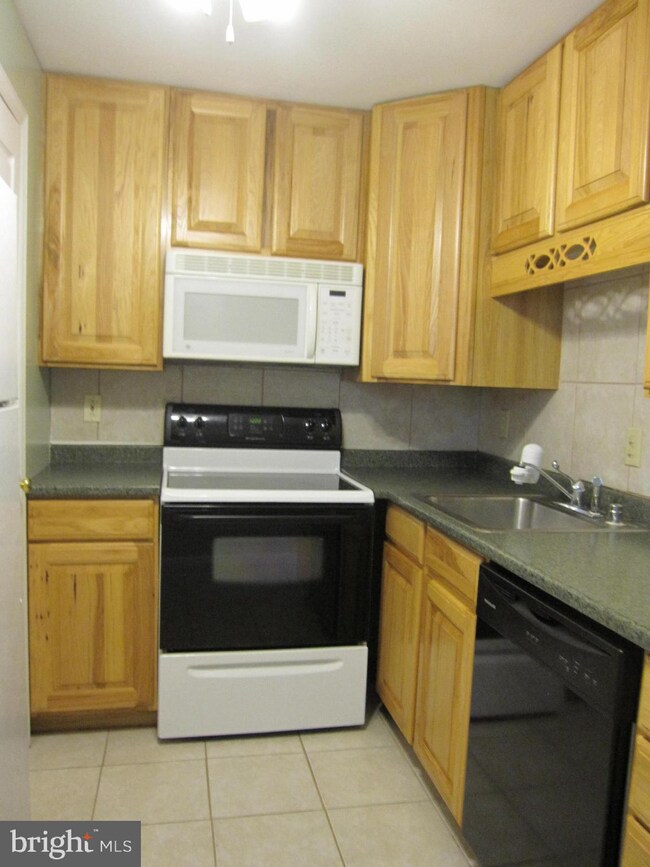
1649 Fendall Ct Crofton, MD 21114
Estimated Value: $238,000 - $290,000
Highlights
- Community Lake
- Rambler Architecture
- Baseball Field
- Crofton Middle School Rated A-
- Garden View
- 2-minute walk to Mt Airy Park
About This Home
As of August 2019Bright & Sunny Condo. Backs to common area! Features 2 large bedrooms with double closets* Recently renovated with upgraded thermo-windows, laminate flooring & some appliances. Nice walk-out patio* Centrally located to Restaurants, Shopping, Entertainment, etc. Convenient to Commuter routes Annapolis, Baltimore, DC.
Property Details
Home Type
- Condominium
Est. Annual Taxes
- $1,989
Year Built
- Built in 1977
Lot Details
- 0.93
HOA Fees
- $224 Monthly HOA Fees
Home Design
- Rambler Architecture
- Slab Foundation
- Aluminum Siding
Interior Spaces
- 1,173 Sq Ft Home
- Property has 1 Level
- Chair Railings
- Ceiling Fan
- Double Pane Windows
- Entrance Foyer
- Combination Dining and Living Room
- Storage Room
- Garden Views
Kitchen
- Eat-In Kitchen
- Electric Oven or Range
- Built-In Microwave
- Dishwasher
- Disposal
Flooring
- Laminate
- Ceramic Tile
Bedrooms and Bathrooms
- 2 Main Level Bedrooms
- En-Suite Primary Bedroom
- 1 Full Bathroom
Laundry
- Laundry Room
- Stacked Electric Washer and Dryer
Home Security
Parking
- Parking Lot
- 1 Assigned Parking Space
Outdoor Features
- Patio
Utilities
- Forced Air Heating and Cooling System
- Heat Pump System
- Vented Exhaust Fan
- 200+ Amp Service
- Electric Water Heater
Listing and Financial Details
- Assessor Parcel Number 020204208320062
Community Details
Overview
- Association fees include common area maintenance, exterior building maintenance, insurance, lawn care front, lawn care rear, management, reserve funds, road maintenance, sewer, snow removal, water
- $12 Other Monthly Fees
- Low-Rise Condominium
- Bancroft, Master Condo Assoc Is Crofton Meadows. Condos
- Bancroft Subdivision
- Property Manager
- Community Lake
Recreation
- Baseball Field
- Community Playground
- Jogging Path
Additional Features
- Common Area
- Storm Doors
Ownership History
Purchase Details
Home Financials for this Owner
Home Financials are based on the most recent Mortgage that was taken out on this home.Purchase Details
Purchase Details
Home Financials for this Owner
Home Financials are based on the most recent Mortgage that was taken out on this home.Purchase Details
Home Financials for this Owner
Home Financials are based on the most recent Mortgage that was taken out on this home.Purchase Details
Purchase Details
Home Financials for this Owner
Home Financials are based on the most recent Mortgage that was taken out on this home.Similar Homes in Crofton, MD
Home Values in the Area
Average Home Value in this Area
Purchase History
| Date | Buyer | Sale Price | Title Company |
|---|---|---|---|
| Maslar Patrick J | $155,000 | Home First Title Group Llc | |
| Rohde Carla E | -- | Home First Title Group Llc | |
| Piwko David J | $219,900 | -- | |
| Piwko David J | $219,900 | -- | |
| Hazzard Francis R | $94,000 | -- | |
| Dumais Charles T | $75,000 | -- |
Mortgage History
| Date | Status | Borrower | Loan Amount |
|---|---|---|---|
| Previous Owner | Maslar Patrick J | $116,250 | |
| Previous Owner | Piwko David J | $200,325 | |
| Previous Owner | Piwko David J | $219,900 | |
| Previous Owner | Piwko David J | $219,900 | |
| Previous Owner | Dumais Charles T | $74,300 | |
| Closed | Hazzard Francis R | -- |
Property History
| Date | Event | Price | Change | Sq Ft Price |
|---|---|---|---|---|
| 08/13/2019 08/13/19 | Sold | $155,000 | -4.6% | $132 / Sq Ft |
| 03/15/2019 03/15/19 | Pending | -- | -- | -- |
| 02/13/2019 02/13/19 | Price Changed | $162,500 | -0.9% | $139 / Sq Ft |
| 12/04/2018 12/04/18 | Price Changed | $164,000 | -3.0% | $140 / Sq Ft |
| 10/26/2018 10/26/18 | For Sale | $169,000 | 0.0% | $144 / Sq Ft |
| 09/29/2017 09/29/17 | Rented | $1,450 | -3.0% | -- |
| 09/28/2017 09/28/17 | Under Contract | -- | -- | -- |
| 08/19/2017 08/19/17 | For Rent | $1,495 | -- | -- |
Tax History Compared to Growth
Tax History
| Year | Tax Paid | Tax Assessment Tax Assessment Total Assessment is a certain percentage of the fair market value that is determined by local assessors to be the total taxable value of land and additions on the property. | Land | Improvement |
|---|---|---|---|---|
| 2024 | $2,225 | $201,367 | $0 | $0 |
| 2023 | $2,000 | $181,400 | $105,000 | $76,400 |
| 2022 | $1,908 | $180,867 | $0 | $0 |
| 2021 | $3,805 | $180,333 | $0 | $0 |
| 2020 | $1,900 | $179,800 | $90,000 | $89,800 |
| 2019 | $3,076 | $172,900 | $0 | $0 |
| 2018 | $1,683 | $166,000 | $0 | $0 |
| 2017 | $1,461 | $159,100 | $0 | $0 |
| 2016 | -- | $150,133 | $0 | $0 |
| 2015 | -- | $141,167 | $0 | $0 |
| 2014 | -- | $132,200 | $0 | $0 |
Agents Affiliated with this Home
-
Maryl Burch

Seller's Agent in 2019
Maryl Burch
RE/MAX
(301) 938-6616
9 in this area
50 Total Sales
-
Kevin Hammersmith

Buyer's Agent in 2019
Kevin Hammersmith
Creig Northrop Team of Long & Foster
(443) 627-2900
2 in this area
65 Total Sales
Map
Source: Bright MLS
MLS Number: 1009991056
APN: 02-042-08320062
- 1619 Fendall Ct Unit 48
- 1927 Bellarbor Cir
- 1900 Tupello Place
- 1917 Everglade Ct
- 1923 Topanga Place
- 1915 Topanga Place
- 1701 W Bancroft Ln
- 2008 Cambridge Dr
- 1850 Aberdeen Cir
- 2712 Elton Ct
- 2707 Maynard Rd
- 1820 Aberdeen Cir
- 1825 Judicial Way
- 1521 Fenway Rd
- 2093 Lower Ct
- 1840 Sharwood Place
- 2406 Shadywood Cir
- 1928 Tilghman Dr
- 1717 Fallsway Dr
- 1818 Sharwood Place
- 1647 Fendall Ct
- 1647 Fendall Ct Unit 61
- 1643 Fendall Ct Unit 60
- 1657 Fendall Ct Unit 65
- 1657 Fendall Ct
- 1649 Fendall Ct
- 1645 Fendall Ct
- 1659 Fendall Ct
- 1655 Fendall Ct
- 1643 Fendall Ct
- 1651 Fendall Ct
- 1641 Fendall Ct
- 1659 Fendall Ct Unit 67
- 1655 Fendall Ct Unit 66
- 1653 Fendall Ct Unit 64
- 1653 Fendall Ct
- 1661 Fendall Ct
- 1639 Fendall Ct
- 1637 Fendall Ct Unit 57
- 1637 Fendall Ct
